At its most basic, any master bathroom with a sink, toilet and shower or bathtub can meet essential hygiene needs. However, when asked to do more, designers’ creativity soars to go above and beyond basic to amazing.
Think expanded and/or reconfigured footprints that better accommodate comforts and conveniences. Think unusual and glamorous materials and finishes that transform the aesthetics of the room. Think design elements and products that promote wellness and encourage relaxation within personal sanctuaries.
This month, KBDN asked designers to share amazing master bathroom projects that elevate basic to amazing.

For this large, new master bathroom, Gregory Hall and Emanuel Rodriguez Garcia opted to turn some of the conventional bathroom zones into art pieces. For the tub zone, it’s the white oak slats, while the vanity area includes cabinetry encased in a Calacatta marble frame.
Bathroom ‘Art’
After reconfiguring entirely new interior spaces during the renovation of this four-level home, Gregory Hall and Emanuel Rodriguez Garcia, co-founders of Veritas Design Group & Studio in San Francisco, CA, carved out a large third-floor room designated for the new master bathroom. With such a large footprint, the designers opted to expand some of the conventional bathroom elements to create a spa-like retreat for their clients.
“We took advantage of the grand space and chose to exaggerate some of the typical bathroom ideas, turning them into art pieces,” says Hall.
For example, each of the three zones – the tub, vanity and shower areas – includes some type of ‘art.’ For the tub zone, it’s the white oak slats that loosely separate it from the vanity zone behind it.
“The idea for the slats came about during the reconfiguration of the stairwell,” says Garcia. “With it now located in the center of the house, the slats represent walls rooted in the ground with branches of trees growing up through them. The slats are the pulse of the house and we used them repetitiously throughout to create a rhythm, much like musical scales of a composition.”
The slats are repeated as drawer fronts on the floating double vanity, which is encased in a Calacatta marble frame to further accentuate its suspension.
“Wrapping the vanity with marble makes it feel more special, liked a framed masterpiece on the wall,” says Hall, noting that its lengthy dimension of nearly 16′ adds to the grandness of the room.
LED lighting beneath the vanity and behind the long mirror softly illuminates the entire space, giving it a warm, natural glow. The trio of globular Amora Lighting pendants, accented with black that matches the Samuel Heath wall-mounted plumbing fixtures, feels like puffs of clouds hovering above the countertop with integrated marble sinks. Their oversized dimensions emphasize the abundance of space.
The expansive, curbless double shower, visually on display behind frameless glass that helps define the wet area, showcases handmade Heath Ceramics tile, laid vertically to give prominence to the shower’s height and openness.
“We love the handmade tiles and the human touch they represent,” says Garcia. “So much of the building process is about manufacturing, and these tiles brought back a human sense and connection to the earth.”
One common theme throughout the bathroom is the Calacatta marble, which clads the entire floor wall to wall and serves as the vanity top and accent in the tub area.
“The marble has a very ethereal feel, both emotionally and aesthetically,” says Hall. “Its white background, when mixed with the warmth of the wood, makes it feel like you’re walking on clouds.”
Balancing Old and New
Working in the Pittsburgh, PA community, Michael Jacobs is often challenged to balance old and new.
“Our housing stock is very old,” says the president/owner of Marvista Design + Build in Pittsburgh. “So many homes are over 100 years old, with little additions made here and there. Flow is usually horrendous and rooms no longer reflect modern living.”
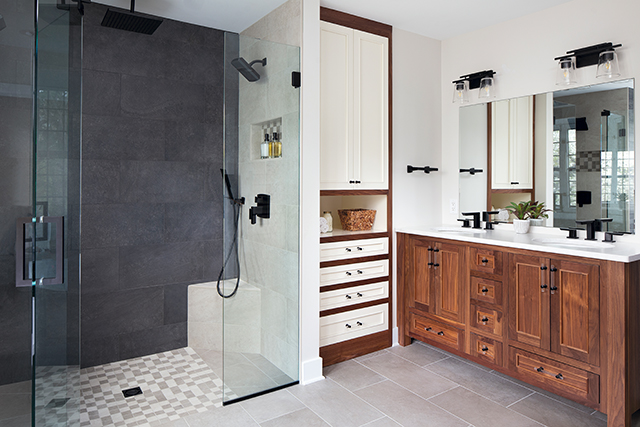
Michael Jacobs and designer Emily Borne added updated finishes that gave this master bath a spa-like aesthetic that respected this older home’s architecture.
Photo: Dave Bryce Photography
Such was the case with this renovation, where Jacobs, along with designer Emily Borne, reconfigured the entire master suite to include a master bathroom with updated finishes that give a spa-like escape. The room respected the home’s architecture within a new layout that better utilized the square footage and eliminated pockets of unused space where clutter and furniture often collected.
As it relates to finishes, the design team created a blend of traditional and contemporary elements.
“Our clients were really attracted to a contemporary design style,” he notes. “However, we wanted to find a way to respect the traditional look of the home. Ultimately, we found a way to pepper in some contemporary details within a traditional shell that resulted in a natural, seamless look.”
For example, custom Plain & Fancy cabinetry with its two-tone walnut/linen finishes features traditional-style mouldings accented with Cambria quartz and contemporary acrylic/matte black Schaub & Co. hardware.
“The juxtaposition of the dark wood and off-white paint looks phenomenal,” he says. “Walnut is such a luxurious finish and it’s making quite a comeback in the kitchen and bath industry. We combined it with matte black hardware, which is also currently trending.”
Jacobs’ clients also wanted to maintain a separate tub and shower. The former, a Signature Hardware freestanding unit, is set off by original, refurbished leaded glass windows. The latter, a walk-in, curbless design, includes a bench. To tie them together, Jacobs and Borne accented each with Matte Black Brizo plumbing fixtures and dark Watered Silk Italian porcelain tile. Three-dimensional tiles behind the tub are stacked, while large-format tiles in the shower are set flush and are combined with contrasting tile in a lighter colorway. A coordinating mix of mosaics accentuates the floor and niches.
“Emily did a great job of selecting several different tiles that all come together,” he says.
As it relates to layout, the designers focused on creating a space in which the homeowners could move about freely.
“In all of our designs, we focus on having room to walk around,” he explains. “We pay attention to aisleways and pinch points, so for this bathroom we designed towel storage next to the double vanity. We also created a make-up area in the master bedroom where she can get ready while he uses the bathroom. A separate toilet area, with a luxury automated toilet, also gives the homeowners the ability to move in, around and out of the area in a semi-private way.”
Modern and Bold, Yet Timeless
To maintain the spacious feeling of this relatively roomy master bathroom, Ethan Levy chose to clad the floor and an accent wall with large-format 24″x48″ porcelain tile from MSI’s Oxide Collection.
“The large tiles minimize grout lines that can make a space feel smaller,” says the CEO of Design Depot in Englewood, NJ.
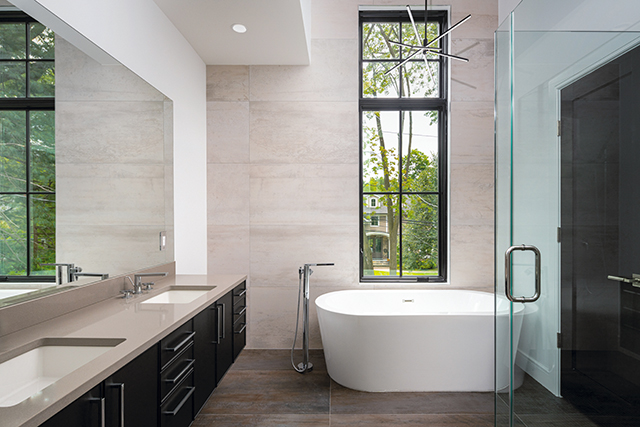
The large-format porcelain floor and accent wall tiles, in contrasting light and dark colorways, set the tone for this master bathroom designed by Ethan Levy, who was tasked to create a space with a modern and bold design theme.
Photo: Nadav Havakook
The light and dark Blanc and Iron tiles also make a statement for the space, where Levy wanted to create a modern and bold theme that was up to date with current trends, yet remained neutral enough to stay in style for years to come.
“The color of the black vanity and the dark floor, which is almost black with some rustic texture, are very bold choices,” he says. “But the lighter wall tile and the quartz vanity top bring some neutral tones back into the space.”
The contrast between the floor and wall tiles is also on-trend with what the designer sees happening in many bathrooms he designs.
“Clients currently seem to be liking a contrast between dark, such as black, and light, such as white or light gray,” he indicates. “They also like to add some warmth back into the room, which is important so the space doesn’t feel cold. In this bathroom, we did that with the floor tile. It isn’t just plain black. It has some rusty, earth tones in it that warm up the concrete-look tile. A wood finish on a vanity would be another nice way to warm up a space that has a black tile floor.”
Black, in general, is also trending as selections for design elements and materials such as tile, vanities and fixtures, as illustrated in this master bathroom that showcases the nearly 8′-long, semi-custom Bellmont Cabinet Co. vanity.
“The vanity is really impressive and its length helps to stretch the feeling of the space,” says Levy. “We also added a little lip around the edge of the doors that adds some detail so they aren’t the standard slab-style door that is so common these days.”
Additional black elements include penny round shower floor tiles and a tall, black-framed window that extends from the top of the freestanding tub to nearly the top of the 12′-tall ceiling. A matte black, contemporary-style chandelier hangs suspended in front.
“We had some extra space in the section of the bathroom with the tub so we extended the window,” he says, noting its black frame matches the rest of the windows in the home. “It brings in a lot of natural light, which is important when you’re using dark colors.”
Bold Black and White
Based on her client’s request for a black and white master bathroom, Lauren Lerner obliged with a mix of the contrasting tones where light tones, represented by the freestanding tub and walls, set the stage for the stunning tile selections showcased on the floor and shower walls.
“The black and white theme led to the tile selections for the room,” says the designer, founder/principal designer, Living with Lolo in Scottsdale, AZ.
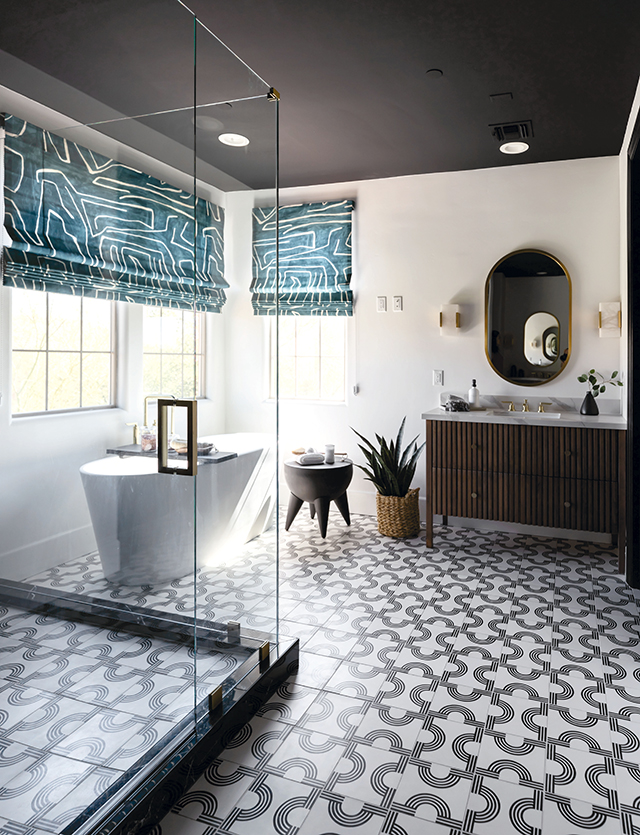
Based on her client’s request for a black and white master bathroom, Lauren Lerner mixed the contrasting tones, where light tones, represented by the freestanding tub and walls, set the stage for the tile selections showcased on the floor and shower walls.
Photo: Life Created
The floor, Saba Tile’s Savoy Snow & Ebony polycoated cement tiles, unite the two hues in a graphic pattern that runs throughout the entirety of the space, including into the shower.
“Our client loves the tile and how it adds personality to the space,” she explains, adding that its pattern layout also helps to elongate the room.
In the shower, Marble Tech’s Port Laurent Nero Marquina porcelain tile echoes a resemblance to its natural stone inspiration. Its large 24″x24″ dimensions further the likeness.
“We wanted it to appear to be an actual marble slab,” she explains. “The large tile size allowed us to achieve that look.”
Dark hues are furthered with the ceiling and custom alder vanity crafted by a local cabinet maker. Lerner topped the vanity with Vadara’s Calacatta Sevella quartz, which serves as a ‘light’ representative given its icy, glacial inspiration and predominantly ‘snowy’ background.
While black and white was the overriding color combination, the designer brought in a pop of color with the teal window shades.
“We wanted to bring in some additional color and texture, and since the master bedroom has a lot of teal, we pulled the color into the bathroom with the window treatments,” she says.
Technology also played an important role in the renovation of this master bathroom, where the shower includes a Kohler DTV digital shower system that controls multiple shower experiences from one interface.
“This client, like many of our clients, likes to have high-tech automation in their bathroom, as well as the rest of their home,” she says. “This shower system can be programmed for each user so the homeowner and his wife can have their own unique experience. When he pushes his setting, the shower automatically goes to his preferences…his water pressure, his temperature, his music, etc.”
This client also loves his Kohler Veil intelligent toilet, especially the built-in wash modes and heated seat.
Nature on Display
Cecelia Daniels’ clients have four kids and they lead very busy lives. And while they liked their home, they wanted a renovation that better matched their lifestyle and spoke to their personal tastes. As it relates to their master bathroom, the remodel also needed to aesthetically reflect the room’s physical location.
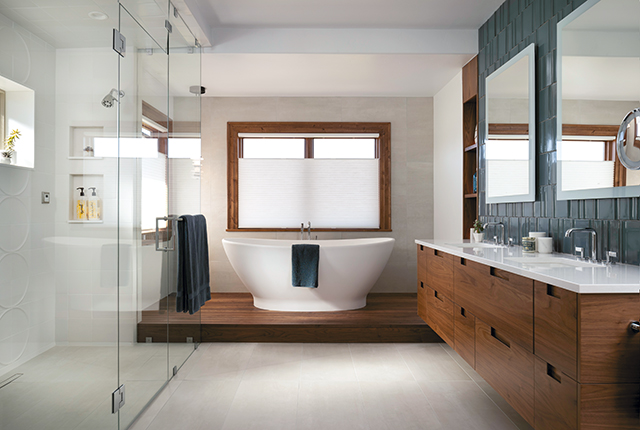
Cecelia Daniels, along with Kimball Modern and Skycastle Construction, deliver several special elements in this bath, including a mix of handmade tiles that sheath the shower and vanity walls and a stone soaking tub on a wooden platform that elevates its status.
Photo: Dane Cronin
“Their private bath is located at the far end of the house,” relates the associate project manager/senior architectural designer at Rodwin Architecture in Boulder, CO. “It’s essentially an oasis removed from the hustle and bustle, so we wanted it to feel that way…calming, bright and peaceful.”
Designing an escape such as the one she created for this family is a common request for many of her clients.
“Though our clients have different priorities and styles, they seem to all have one common goal when it comes to their private baths…escape,” she says.
While she quips about providing all bathroom doors with sturdy locks, she does indicate that the bathroom is one place in the home where it’s acceptable to be alone.
“We like to provide a pleasant space for our clients to reset and recharge so they can cultivate the right mindsets to tackle their busy days,” she says.
With those goals in mind, she – along with interior designer Kate Van Sluyter from Kimball Modern, general contractor Brandon David at Skycastle Construction and principal Scott Rodwin, AIA – included several special elements, such as the mix of handmade Ann Sacks tiles used throughout the space. For example, MADE Modern Moon Cotton tiles sheath the shower wall while a combination of Peak and Valley tiles in the New Lagoon colorway highlight the vanity wall.
“These materials, along with the hand craftsmanship of the floating [walnut] vanity [by The Artisan Shop] and matching open shelving unit, provide a very natural, earthy feel that balance the room’s straight, crisp lines, such as those of the glass shower enclosure,” she explains. “They put nature on display.”
Daniels further flaunted nature by situating the MTI Baths’ stone soaking tub on a wooden platform that elevates its status.
“It seemingly transports you to another time and place where you can imagine soaking outside…somewhere remote that is surrounded by nature,” she explains, adding that the Hubbardton Forge Cairn pendant light suspended near the tub enhances the feeling with its mesmerizing stacked ‘stones’. “The soothing colors – the rich wood, matte whites and warm greens and blues – evoke a spa-like quality. These, combined with organic textures such as natural wood grains, imperfect circles and metamorphic movement in the floor tiles that carry up the tub wall, add to the elemental feel of the space.”
Next-level Spa Retreat
While the goal of creating a spa-like retreat for a master bathroom isn’t necessarily an unusual request these days, Rodney Palmer and Glynis Wood collaborated to ensure that this new-construction space showcased a variety of luxurious products and finishes that provided next-level experiences with distinctive his/her oases, a walk-in closet and even a balcony where their clients can enjoy their morning cup of coffee.
“Everything about this house is unique,” says Palmer, AIA/principal partner, Cornerstone Architects in Austin, TX.
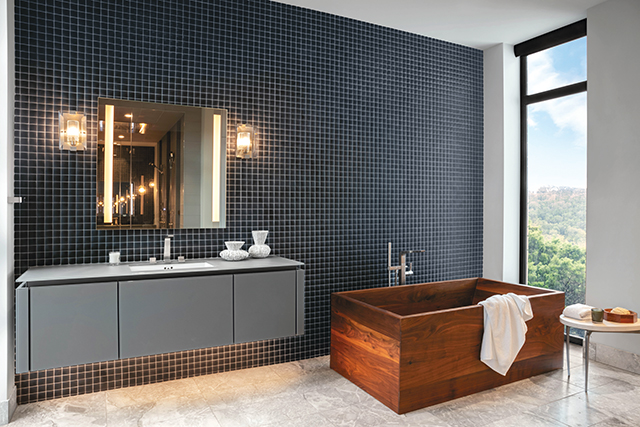
This luxury oases by Rodney Palmer and Glynis Wood includes a Vichy shower with six custom-positioned showerheads that release a calming flush of water onto a leathered granite floating bench, a double-steam shower with a 48″ rainhead showerhead and his/her handheld showerheads and body sprays, and a wooden focal-point tub.
Photos: Cate Black Photography
“The homeowners gave us a lot of free rein so we were able to select unusual products, materials and finishes,” adds Wood, ASID member, Glynis Wood Interiors, also in Austin.
For starters, they included a Vichy shower. Typically seen only in commercial settings, the table shower heightens in-home spa services with its six showerheads – custom positioned to the proportions of their clients’ bodies – that release a calming and cleansing flush of water onto a leathered Black Granite floating bench. To further enhance the ambiance, they clad the room with a variety of Ann Sacks wall and floor tile, including dimensional tile as an accent.
“The Vichy shower is very cave-like,” remarks Palmer. “We wanted to create a lot of warmth, depth and intimacy, which we achieved with the tile.”
The Vichy shower is accessed via the double steam shower, which includes its own well-appointed amenities, such as a 48″ rainhead showerhead and his/her handheld showerheads and body sprays. Also clad in several selections of Ann Sacks tile, Palmer actually reconfigured it after Wood specified the tile.
“We wanted to maximize the tile dimensions,” he explains, in reference to the rectangular and hexagonal tiles. “We didn’t want to have any slivers or irregular pieces so we redesigned the spacing and columns based on the tile.”
To each side of the shower, Palmer and Wood designed his/her oases. His side includes a vanity and toilet room while hers has an added feature of a Bath in Wood of Maine focal-point walnut tub.
“That tub was the first thing I bought for the whole bathroom,” says Wood. “It’s my favorite feature because it’s so unexpected.”
To highlight the tub, the team included an accent wall in Ann Sacks’ Context Pillowed Mosaic Metallic Black.
“A lot of materials within the space are neutral…except for this wall,” says Palmer. “It’s a major accent for the room. We chose the dark shade so the tub ‘pops’ against it. Plus, the dark color helps tone down the light that flows in from the windows.”
The floating gray vanity, topped with a glass countertop and accented with LED lights below, echoes the darker shades within the Grigio Perla floor tile.
“The floor is a really unusual gray marble,” Wood describes, noting that it also sheaths his side of the bathroom as well as the walk-in closet. “I fell in love with its color.” 
The post Amazing Masters appeared first on Kitchen & Bath Design News.
Did you miss our previous article…
https://www.thekawaiikitchen.com/?p=389