Home » Kitchen Cabinet (Page 5)
Category Archives: Kitchen Cabinet
Amazing Masters
At its most basic, any master bathroom with a sink, toilet and shower or bathtub can meet essential hygiene needs. However, when asked to do more, designers’ creativity soars to go above and beyond basic to amazing.
Think expanded and/or reconfigured footprints that better accommodate comforts and conveniences. Think unusual and glamorous materials and finishes that transform the aesthetics of the room. Think design elements and products that promote wellness and encourage relaxation within personal sanctuaries.
This month, KBDN asked designers to share amazing master bathroom projects that elevate basic to amazing.
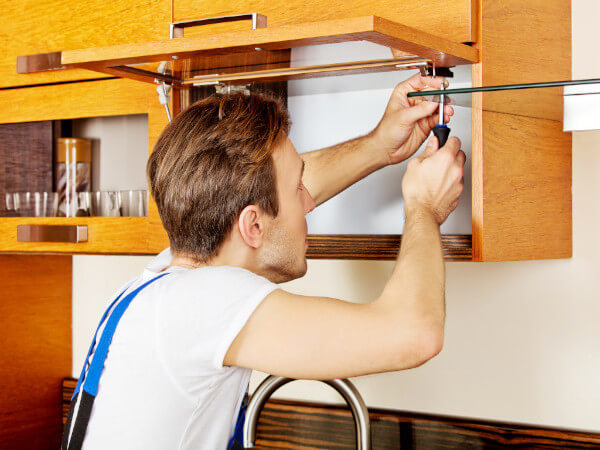
For this large, new master bathroom, Gregory Hall and Emanuel Rodriguez Garcia opted to turn some of the conventional bathroom zones into art pieces. For the tub zone, it’s the white oak slats, while the vanity area includes cabinetry encased in a Calacatta marble frame.
Bathroom ‘Art’
After reconfiguring entirely new interior spaces during the renovation of this four-level home, Gregory Hall and Emanuel Rodriguez Garcia, co-founders of Veritas Design Group & Studio in San Francisco, CA, carved out a large third-floor room designated for the new master bathroom. With such a large footprint, the designers opted to expand some of the conventional bathroom elements to create a spa-like retreat for their clients.
“We took advantage of the grand space and chose to exaggerate some of the typical bathroom ideas, turning them into art pieces,” says Hall.
For example, each of the three zones – the tub, vanity and shower areas – includes some type of ‘art.’ For the tub zone, it’s the white oak slats that loosely separate it from the vanity zone behind it.
“The idea for the slats came about during the reconfiguration of the stairwell,” says Garcia. “With it now located in the center of the house, the slats represent walls rooted in the ground with branches of trees growing up through them. The slats are the pulse of the house and we used them repetitiously throughout to create a rhythm, much like musical scales of a composition.”
The slats are repeated as drawer fronts on the floating double vanity, which is encased in a Calacatta marble frame to further accentuate its suspension.
“Wrapping the vanity with marble makes it feel more special, liked a framed masterpiece on the wall,” says Hall, noting that its lengthy dimension of nearly 16′ adds to the grandness of the room.
LED lighting beneath the vanity and behind the long mirror softly illuminates the entire space, giving it a warm, natural glow. The trio of globular Amora Lighting pendants, accented with black that matches the Samuel Heath wall-mounted plumbing fixtures, feels like puffs of clouds hovering above the countertop with integrated marble sinks. Their oversized dimensions emphasize the abundance of space.
The expansive, curbless double shower, visually on display behind frameless glass that helps define the wet area, showcases handmade Heath Ceramics tile, laid vertically to give prominence to the shower’s height and openness.
“We love the handmade tiles and the human touch they represent,” says Garcia. “So much of the building process is about manufacturing, and these tiles brought back a human sense and connection to the earth.”
One common theme throughout the bathroom is the Calacatta marble, which clads the entire floor wall to wall and serves as the vanity top and accent in the tub area.
“The marble has a very ethereal feel, both emotionally and aesthetically,” says Hall. “Its white background, when mixed with the warmth of the wood, makes it feel like you’re walking on clouds.”
Balancing Old and New
Working in the Pittsburgh, PA community, Michael Jacobs is often challenged to balance old and new.
“Our housing stock is very old,” says the president/owner of Marvista Design + Build in Pittsburgh. “So many homes are over 100 years old, with little additions made here and there. Flow is usually horrendous and rooms no longer reflect modern living.”
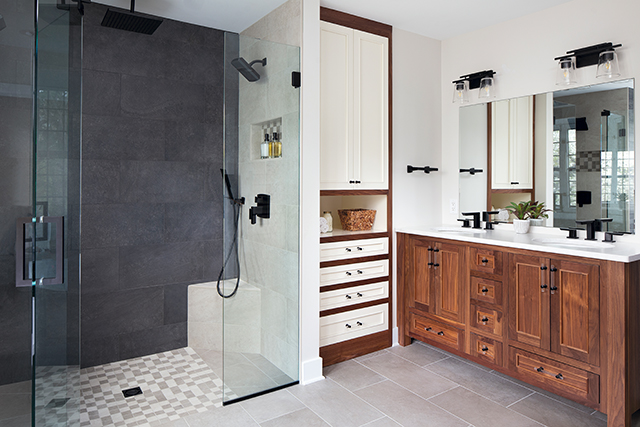
Michael Jacobs and designer Emily Borne added updated finishes that gave this master bath a spa-like aesthetic that respected this older home’s architecture.
Photo: Dave Bryce Photography
Such was the case with this renovation, where Jacobs, along with designer Emily Borne, reconfigured the entire master suite to include a master bathroom with updated finishes that give a spa-like escape. The room respected the home’s architecture within a new layout that better utilized the square footage and eliminated pockets of unused space where clutter and furniture often collected.
As it relates to finishes, the design team created a blend of traditional and contemporary elements.
“Our clients were really attracted to a contemporary design style,” he notes. “However, we wanted to find a way to respect the traditional look of the home. Ultimately, we found a way to pepper in some contemporary details within a traditional shell that resulted in a natural, seamless look.”
For example, custom Plain & Fancy cabinetry with its two-tone walnut/linen finishes features traditional-style mouldings accented with Cambria quartz and contemporary acrylic/matte black Schaub & Co. hardware.
“The juxtaposition of the dark wood and off-white paint looks phenomenal,” he says. “Walnut is such a luxurious finish and it’s making quite a comeback in the kitchen and bath industry. We combined it with matte black hardware, which is also currently trending.”
Jacobs’ clients also wanted to maintain a separate tub and shower. The former, a Signature Hardware freestanding unit, is set off by original, refurbished leaded glass windows. The latter, a walk-in, curbless design, includes a bench. To tie them together, Jacobs and Borne accented each with Matte Black Brizo plumbing fixtures and dark Watered Silk Italian porcelain tile. Three-dimensional tiles behind the tub are stacked, while large-format tiles in the shower are set flush and are combined with contrasting tile in a lighter colorway. A coordinating mix of mosaics accentuates the floor and niches.
“Emily did a great job of selecting several different tiles that all come together,” he says.
As it relates to layout, the designers focused on creating a space in which the homeowners could move about freely.
“In all of our designs, we focus on having room to walk around,” he explains. “We pay attention to aisleways and pinch points, so for this bathroom we designed towel storage next to the double vanity. We also created a make-up area in the master bedroom where she can get ready while he uses the bathroom. A separate toilet area, with a luxury automated toilet, also gives the homeowners the ability to move in, around and out of the area in a semi-private way.”
Modern and Bold, Yet Timeless
To maintain the spacious feeling of this relatively roomy master bathroom, Ethan Levy chose to clad the floor and an accent wall with large-format 24″x48″ porcelain tile from MSI’s Oxide Collection.
“The large tiles minimize grout lines that can make a space feel smaller,” says the CEO of Design Depot in Englewood, NJ.
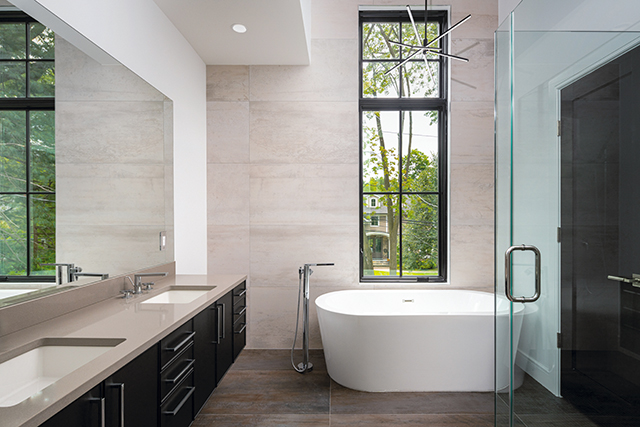
The large-format porcelain floor and accent wall tiles, in contrasting light and dark colorways, set the tone for this master bathroom designed by Ethan Levy, who was tasked to create a space with a modern and bold design theme.
Photo: Nadav Havakook
The light and dark Blanc and Iron tiles also make a statement for the space, where Levy wanted to create a modern and bold theme that was up to date with current trends, yet remained neutral enough to stay in style for years to come.
“The color of the black vanity and the dark floor, which is almost black with some rustic texture, are very bold choices,” he says. “But the lighter wall tile and the quartz vanity top bring some neutral tones back into the space.”
The contrast between the floor and wall tiles is also on-trend with what the designer sees happening in many bathrooms he designs.
“Clients currently seem to be liking a contrast between dark, such as black, and light, such as white or light gray,” he indicates. “They also like to add some warmth back into the room, which is important so the space doesn’t feel cold. In this bathroom, we did that with the floor tile. It isn’t just plain black. It has some rusty, earth tones in it that warm up the concrete-look tile. A wood finish on a vanity would be another nice way to warm up a space that has a black tile floor.”
Black, in general, is also trending as selections for design elements and materials such as tile, vanities and fixtures, as illustrated in this master bathroom that showcases the nearly 8′-long, semi-custom Bellmont Cabinet Co. vanity.
“The vanity is really impressive and its length helps to stretch the feeling of the space,” says Levy. “We also added a little lip around the edge of the doors that adds some detail so they aren’t the standard slab-style door that is so common these days.”
Additional black elements include penny round shower floor tiles and a tall, black-framed window that extends from the top of the freestanding tub to nearly the top of the 12′-tall ceiling. A matte black, contemporary-style chandelier hangs suspended in front.
“We had some extra space in the section of the bathroom with the tub so we extended the window,” he says, noting its black frame matches the rest of the windows in the home. “It brings in a lot of natural light, which is important when you’re using dark colors.”
Bold Black and White
Based on her client’s request for a black and white master bathroom, Lauren Lerner obliged with a mix of the contrasting tones where light tones, represented by the freestanding tub and walls, set the stage for the stunning tile selections showcased on the floor and shower walls.
“The black and white theme led to the tile selections for the room,” says the designer, founder/principal designer, Living with Lolo in Scottsdale, AZ.
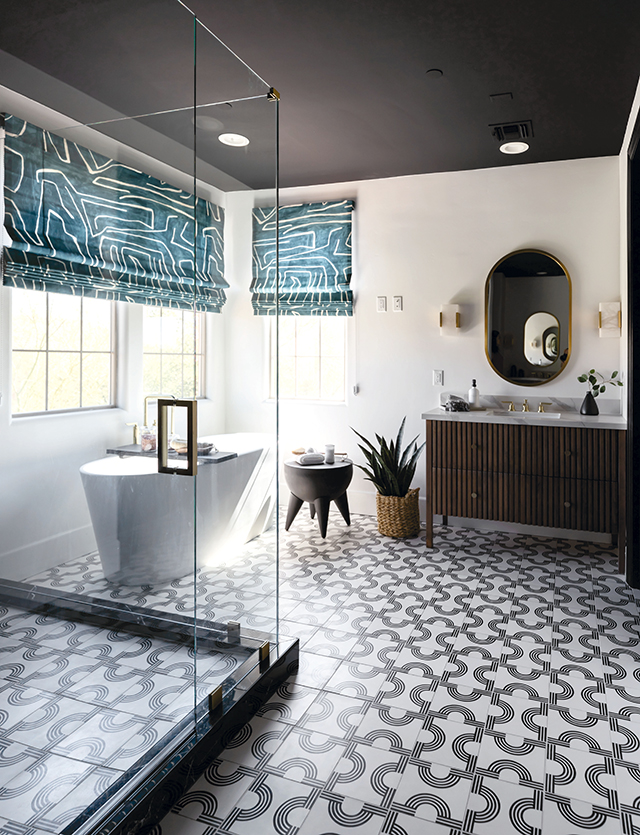
Based on her client’s request for a black and white master bathroom, Lauren Lerner mixed the contrasting tones, where light tones, represented by the freestanding tub and walls, set the stage for the tile selections showcased on the floor and shower walls.
Photo: Life Created
The floor, Saba Tile’s Savoy Snow & Ebony polycoated cement tiles, unite the two hues in a graphic pattern that runs throughout the entirety of the space, including into the shower.
“Our client loves the tile and how it adds personality to the space,” she explains, adding that its pattern layout also helps to elongate the room.
In the shower, Marble Tech’s Port Laurent Nero Marquina porcelain tile echoes a resemblance to its natural stone inspiration. Its large 24″x24″ dimensions further the likeness.
“We wanted it to appear to be an actual marble slab,” she explains. “The large tile size allowed us to achieve that look.”
Dark hues are furthered with the ceiling and custom alder vanity crafted by a local cabinet maker. Lerner topped the vanity with Vadara’s Calacatta Sevella quartz, which serves as a ‘light’ representative given its icy, glacial inspiration and predominantly ‘snowy’ background.
While black and white was the overriding color combination, the designer brought in a pop of color with the teal window shades.
“We wanted to bring in some additional color and texture, and since the master bedroom has a lot of teal, we pulled the color into the bathroom with the window treatments,” she says.
Technology also played an important role in the renovation of this master bathroom, where the shower includes a Kohler DTV digital shower system that controls multiple shower experiences from one interface.
“This client, like many of our clients, likes to have high-tech automation in their bathroom, as well as the rest of their home,” she says. “This shower system can be programmed for each user so the homeowner and his wife can have their own unique experience. When he pushes his setting, the shower automatically goes to his preferences…his water pressure, his temperature, his music, etc.”
This client also loves his Kohler Veil intelligent toilet, especially the built-in wash modes and heated seat.
Nature on Display
Cecelia Daniels’ clients have four kids and they lead very busy lives. And while they liked their home, they wanted a renovation that better matched their lifestyle and spoke to their personal tastes. As it relates to their master bathroom, the remodel also needed to aesthetically reflect the room’s physical location.
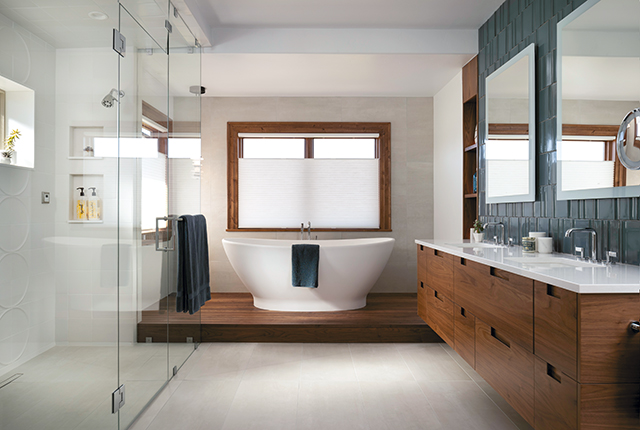
Cecelia Daniels, along with Kimball Modern and Skycastle Construction, deliver several special elements in this bath, including a mix of handmade tiles that sheath the shower and vanity walls and a stone soaking tub on a wooden platform that elevates its status.
Photo: Dane Cronin
“Their private bath is located at the far end of the house,” relates the associate project manager/senior architectural designer at Rodwin Architecture in Boulder, CO. “It’s essentially an oasis removed from the hustle and bustle, so we wanted it to feel that way…calming, bright and peaceful.”
Designing an escape such as the one she created for this family is a common request for many of her clients.
“Though our clients have different priorities and styles, they seem to all have one common goal when it comes to their private baths…escape,” she says.
While she quips about providing all bathroom doors with sturdy locks, she does indicate that the bathroom is one place in the home where it’s acceptable to be alone.
“We like to provide a pleasant space for our clients to reset and recharge so they can cultivate the right mindsets to tackle their busy days,” she says.
With those goals in mind, she – along with interior designer Kate Van Sluyter from Kimball Modern, general contractor Brandon David at Skycastle Construction and principal Scott Rodwin, AIA – included several special elements, such as the mix of handmade Ann Sacks tiles used throughout the space. For example, MADE Modern Moon Cotton tiles sheath the shower wall while a combination of Peak and Valley tiles in the New Lagoon colorway highlight the vanity wall.
“These materials, along with the hand craftsmanship of the floating [walnut] vanity [by The Artisan Shop] and matching open shelving unit, provide a very natural, earthy feel that balance the room’s straight, crisp lines, such as those of the glass shower enclosure,” she explains. “They put nature on display.”
Daniels further flaunted nature by situating the MTI Baths’ stone soaking tub on a wooden platform that elevates its status.
“It seemingly transports you to another time and place where you can imagine soaking outside…somewhere remote that is surrounded by nature,” she explains, adding that the Hubbardton Forge Cairn pendant light suspended near the tub enhances the feeling with its mesmerizing stacked ‘stones’. “The soothing colors – the rich wood, matte whites and warm greens and blues – evoke a spa-like quality. These, combined with organic textures such as natural wood grains, imperfect circles and metamorphic movement in the floor tiles that carry up the tub wall, add to the elemental feel of the space.”
Next-level Spa Retreat
While the goal of creating a spa-like retreat for a master bathroom isn’t necessarily an unusual request these days, Rodney Palmer and Glynis Wood collaborated to ensure that this new-construction space showcased a variety of luxurious products and finishes that provided next-level experiences with distinctive his/her oases, a walk-in closet and even a balcony where their clients can enjoy their morning cup of coffee.
“Everything about this house is unique,” says Palmer, AIA/principal partner, Cornerstone Architects in Austin, TX.
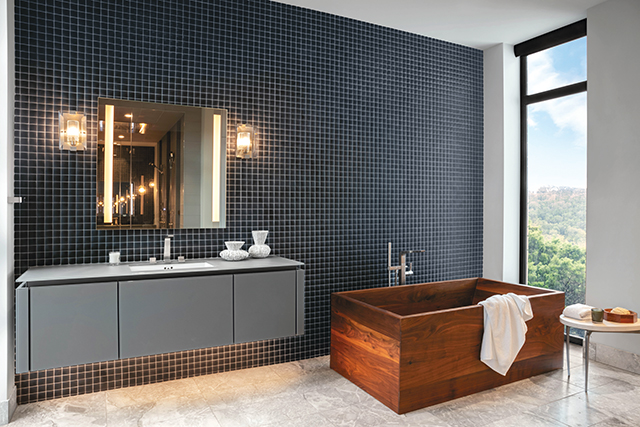
This luxury oases by Rodney Palmer and Glynis Wood includes a Vichy shower with six custom-positioned showerheads that release a calming flush of water onto a leathered granite floating bench, a double-steam shower with a 48″ rainhead showerhead and his/her handheld showerheads and body sprays, and a wooden focal-point tub.
Photos: Cate Black Photography
“The homeowners gave us a lot of free rein so we were able to select unusual products, materials and finishes,” adds Wood, ASID member, Glynis Wood Interiors, also in Austin.
For starters, they included a Vichy shower. Typically seen only in commercial settings, the table shower heightens in-home spa services with its six showerheads – custom positioned to the proportions of their clients’ bodies – that release a calming and cleansing flush of water onto a leathered Black Granite floating bench. To further enhance the ambiance, they clad the room with a variety of Ann Sacks wall and floor tile, including dimensional tile as an accent.
“The Vichy shower is very cave-like,” remarks Palmer. “We wanted to create a lot of warmth, depth and intimacy, which we achieved with the tile.”
The Vichy shower is accessed via the double steam shower, which includes its own well-appointed amenities, such as a 48″ rainhead showerhead and his/her handheld showerheads and body sprays. Also clad in several selections of Ann Sacks tile, Palmer actually reconfigured it after Wood specified the tile.
“We wanted to maximize the tile dimensions,” he explains, in reference to the rectangular and hexagonal tiles. “We didn’t want to have any slivers or irregular pieces so we redesigned the spacing and columns based on the tile.”
To each side of the shower, Palmer and Wood designed his/her oases. His side includes a vanity and toilet room while hers has an added feature of a Bath in Wood of Maine focal-point walnut tub.
“That tub was the first thing I bought for the whole bathroom,” says Wood. “It’s my favorite feature because it’s so unexpected.”
To highlight the tub, the team included an accent wall in Ann Sacks’ Context Pillowed Mosaic Metallic Black.
“A lot of materials within the space are neutral…except for this wall,” says Palmer. “It’s a major accent for the room. We chose the dark shade so the tub ‘pops’ against it. Plus, the dark color helps tone down the light that flows in from the windows.”
The floating gray vanity, topped with a glass countertop and accented with LED lights below, echoes the darker shades within the Grigio Perla floor tile.
“The floor is a really unusual gray marble,” Wood describes, noting that it also sheaths his side of the bathroom as well as the walk-in closet. “I fell in love with its color.” 
The post Amazing Masters appeared first on Kitchen & Bath Design News.
Did you miss our previous article…
https://www.thekawaiikitchen.com/?p=389
Cabinet, Vanity Sales Continue 2021 Climb, KCMA Reports
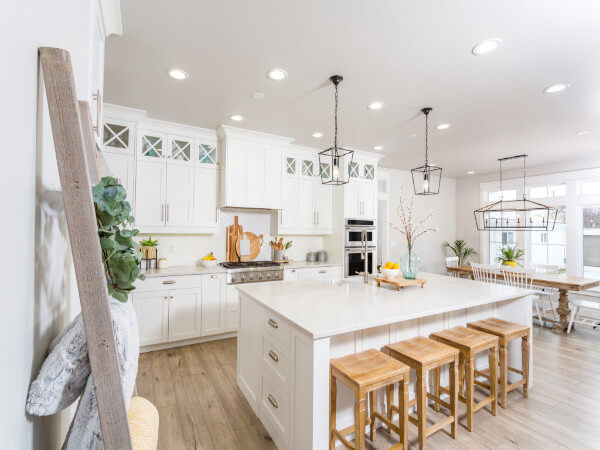
RESTON, VA — Major domestic kitchen cabinet/vanity manufacturers continued to report significant sales gains through the first nine months of 2021, according to the latest in a series of monthly surveys conducted by the Kitchen Cabinet Manufacturers Association.
The KCMA’s latest “Trend of Business Survey” reflected a year-to-date sales increase of 15.8% through September, compared to the same nine-month period in 2020. Custom cabinet sales through the first nine months were reported up 21.3% over the same period last year, while semi-custom sales rose 13.1% and sales of stock cabinets gained 16.6%, the Reston, VA-based KCMA said.
September sales, led by custom cabinet gains of 27.2%, were up 7.9% compared to the same month the prior year, the trade association added.
“Year-to-date sales remain strong across the board, said the KCMA, whose members’ combined sales represent approximately 75% of the U.S. kitchen cabinet and bath vanity market, according to the association.
The post Cabinet, Vanity Sales Continue 2021 Climb, KCMA Reports appeared first on Kitchen & Bath Design News.
Did you miss our previous article…
https://www.thekawaiikitchen.com/?p=380
Todd Atkins
As the kitchen designer of The 2021 New American Home, Todd Atkins, senior kitchen designer for the Phil Kean Design Group, in Winter Park, FL, showcased his mastery in mixing unexpected styles and aesthetics to create a leading-edge, yet classic kitchen design that is ahead of its time. This “modern” kitchen showcases soft, warm tones and a balance of modern and traditional elements that work together to achieve a high-end, sophisticated setting.
For example, a traditional 10′ walnut hutch acts as the anchor of this modern kitchen, recessed into the 14′ wall and surrounded floor-to-ceiling with a soft white quartz. The refrigerator/freezer and pantry are hidden behind a high-gloss, champagne-colored panel wall, framed in a carbon-stained 8″ Alder wood surround. The surround is duplicated on the range wall that blends classic inset base units painted in cream with mirrored upper cabinetry and a custom hood in chevron walnut panels with bronze metal trim. Then, kitchen finishes are rounded out with a gold faucet, refrigerator pulls in gunmetal, brushed nickel sconces, silver island pendant and gold pulls on the range wall cabinetry and on the walnut hutch.
The seasoned interior architect and designer’s new take on combining finishes and textures is exciting innovation in kitchen design, note colleagues.
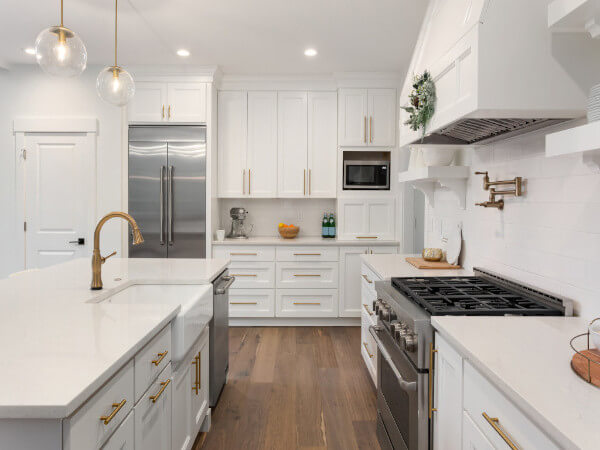
The post Todd Atkins appeared first on Kitchen & Bath Design News.
Did you miss our previous article…
https://www.thekawaiikitchen.com/?p=377
MoistureShield Expands Distribution Through BlueLinx Branches
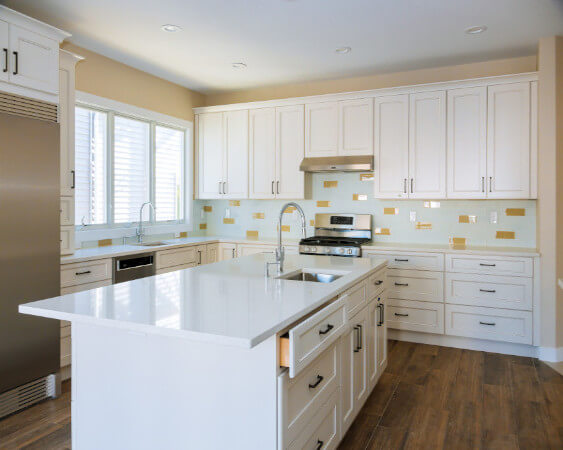
ATLANTA — MoistureShield, the Oldcastle APG-owned manufacturer of composite deck boards and related products, has expanded its distribution throughout the northeastern U.S. with the addition of several BlueLinx branch locations, the company announced.
BlueLinx locations in Charlotte and Raleigh, NC, Denville, NJ, Yaphank, NY, Burlington, VT, Bellingham, MA and Portland ME will each offer the full line of MoistureShield composite decking products to its dealers, corporate officials said.
“We are excited to continue to grow our national footprint with BlueLinx with this significant expansion from North Carolina to the Northeast,” said Matthew Bruce, v.p./sales for MoistureShield. “As our portfolio and brand awareness continue to increase, we believe that the partnership with BlueLinx provides an amazing platform to support growth and share gain in the composite decking category.”
Oldcastle APG, North America’s largest manufacturer of Outdoor Living Products, is part the Building Products division of CRH, a leading global diversified building materials. MoistureShield serves a range of retail and distribution customers across North America and several international markets. BlueLinx is a leading U.S. distributor of residential and commercial building products, including lumber, panels, engineered wood, siding, millwork, metal building products, and other construction materials.
The post MoistureShield Expands Distribution Through BlueLinx Branches appeared first on Kitchen & Bath Design News.
Did you miss our previous article…
https://www.thekawaiikitchen.com/?p=365
Third-Quarter Remodeling Market Index Posts Solid Gain
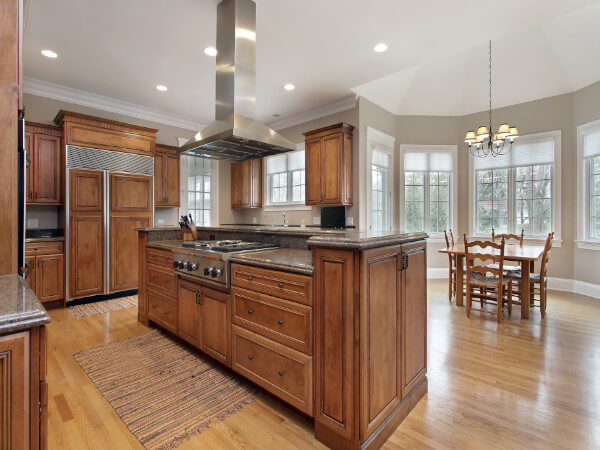
WASHINGTON, DC — Demand for remodeling remains strong, and remodelers “are doing quite well as long as they can adequately deal with material and labor shortages,” according to the latest Remodeling Market Index (RMI) compiled by the National Association of Home Builders.
The Washington, DC-based NAHB this week released its NAHB/Royal Building Products Remodeling Market Index (RMI) for the third quarter of 2020, posting a reading of 87, up five points from the third quarter of 2020. The finding “is a signal of residential remodelers’ confidence in their markets, for projects of all sizes,” the NAHB said.
“We are seeing strong demand and continued optimism in the residential remodeling market, despite the fact that supply constraints are severe and widespread,” observed NAHB Chief Economist Robert Dietz, who noted that well over 90% of remodelers in the third-quarter RMI survey reported a shortage of carpenters and 57% reported having slightly raised prices for projects over the last six months, with another 28% indicating a significant increase in price, due in part to higher material costs and ongoing strong demand.
Half of the surveyed remodelers reported “some pricing out of demand” due to higher prices for remodeling projects,” Dietz added.
The post Third-Quarter Remodeling Market Index Posts Solid Gain appeared first on Kitchen & Bath Design News.
Did you miss our previous article…
https://www.thekawaiikitchen.com/?p=353
Furniture-Style Vanities Complement the Home
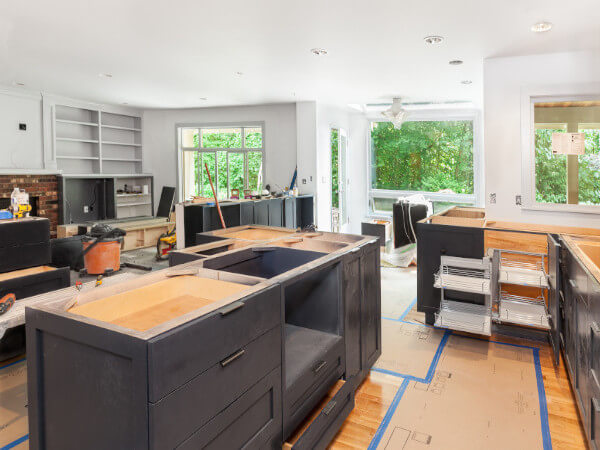
The pandemic’s effect on home design is evident in many areas of the home, but none more so than the bath. While baths were trending smaller and more streamlined pre-pandemic, the time spent at home has resulted in the desire for the bath to be a wellness sanctuary, with the now-desired larger space complementing the overall design of the rest of the home.
With regard to bath vanities, this has meant a renewed interest in furniture-style pieces with clever storage and matching linen cabinets and mirrors. Styles from updated traditional to mid-century modern to Japandi are trending, with wood finishes and bolder colors gaining ground on whites and painted neutrals.
Larger spaces are also having an effect on vanity size and amenities. Longer, narrower vanities are garnering interest, as are wall-mount versions that lend themselves to making a space feel larger and less cluttered.
Following are some of the specific trends currently being seen in bath vanities:
–Vanities from 48” to 72” are most popular right now, with customized storage to accommodate personal items in demand.
–Clean lines and unfussy detailing are desired, but there is a softness in the edges that keeps the style from being stark and contemporary, allowing the pieces to blend with the rest of the home.
–Closed storage is still preferred to keep small bath appliances and toiletries out of sight, though open shelving is gaining some ground.
–Though furniture styles are front and center, modular design is also gaining attention, as consumers look to arrange pieces to fit their spaces and their lifestyles.
–Retro styles, rustic finishes, modern farmhouse and historic European aesthetics are all influencing current styles in vanities and in the bath overall, sometimes with two styles used in combination.
–Wood finishes are of particular interest, as are painted finishes that shy away from neutral tones in favor of earthy tones, dusty pastels and blacks.
The post Furniture-Style Vanities Complement the Home appeared first on Kitchen & Bath Design News.
Did you miss our previous article…
https://www.thekawaiikitchen.com/?p=341
Home Sizes, Suburban Shift Seen Increasing as COVID Offshoot
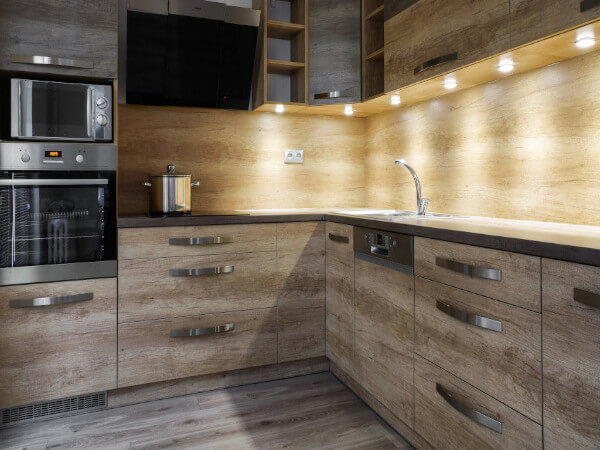
WASHINGTON, DC — Single-family home sizes are reportedly rising as an offshoot of the COVID-19 pandemic, reversing a recent trend toward downsizing, as homeowners are seeking additional residential space for a wider range of purposes, particularly teleworking and school-related activities.
At the same time, trade association officials are reporting a continued shift in new residential construction away from urban areas to lower-density, lower-cost suburban markets.
According to the latest analysis by the National Association of Home Builders, the median size of a newly built single-family home increased to 2,297 sq. ft., while the average size for new single-family homes increased to 2,540 sq. ft.
Since Great Recession lows, home sizes rose between 2009 to 2015 as entry-level new construction was constrained, according to the NAHB. In contrast, home sizes declined between 2016 and 2020, as more starter homes were developed, the NAHB said.
“Going forward, we expect home size to increase again, given a shift in consumer preferences for more space due to the increased use and roles of homes in the post-COVID-19 environment,” said Robert Dietz, chief economist for the Washington, DC-based NAHB.
The NAHB also reported that residential construction continued its yearlong shift toward the suburbs and lower-cost markets, a trend that’s especially pronounced within the multifamily sector.
According to the association’s latest Home Building Geography Index (HBGI), multifamily residential construction posted a 14.3% gain in small metro core and suburban areas during the second quarter of 2021, while large metro areas experienced a 0.5% decline for multifamily building activity.
“The trend of construction shifting from high-density metro areas to more affordable regions, which accelerated at the beginning of the pandemic, appears to be continuing,” said NAHB Chairman Chuck Fowke.
“There’s a marked increase in new apartment construction outside large metro areas, as people have greater flexibility to live and work in more affordable markets,” added Robert Dietz, chief economist for the NAHB.
The post Home Sizes, Suburban Shift Seen Increasing as COVID Offshoot appeared first on Kitchen & Bath Design News.
How to Clean Kitchen Cabinets – Do’s and Don’ts
When it comes to when to clean your kitchen cabinets, the answer is as simple – any time is the right time to begin.
When it comes to how to clean your kitchen cabinets, the answer is a more complex composition.
The techniques and products you’ll want to use will depend on what your cabinets are made from.
How to Clean Wood Cabinets – Alkaline or Acidic Cleaning Products?
The difference between alkaline and acidic is the difference in a material’s (or a chemical’s) pH balance. Any material or chemical with a pH lower than 7 is considered acidic, while a material or chemical higher than 7 is considered alkaline. Dish soap is considered neutral with a pH ranging between 7 and 8.
Wood has a natural pH that ranges between 4 and 6, making it slightly acidic. However, wood also consists of many organic compounds. And those compounds differ from species to species, from tree to tree, and even from heartwood (the outer part of a log) to sapwood (the inner part).
Any alkaline or acidic cleaner you use on wood will create a chemical reaction. And because of the wood’s natural variation in pH, that reaction will likely be unpredictable (but rarely positive).
High alkaline cleaners such as ammonia, baking powder, or sodium hydroxide tend to leave dark stains on the wood (iron tannate discoloration). While acidic cleaners such as vinegar, lemon juice or tub and tile cleaners are corrosive and will damage wood cabinets, whether finished or not.
Use pH Neutral Cleaners
You want to ensure that any cleaning product you use on wood has a pH balance between 6 and 8. Water (with a pH of 7) and dish soap (with a pH between 7 and 8) are always good options.
The best cleaner, the one that is less likely to do damage to the wood is good old-fashioned elbow grease. Applied with a damp cloth, elbow grease should be effective at removing dirt and dust and even oil and grease build-up.
The Do’s and Don’ts on Cabinet Cleaners
Do:
- Use a pH neutral cleaner (such as mild dish soap and water)
- Remember to wipe dry any excess moisture from cleaning
Don’t:
- Use vinegar, lemon juice, or other acidic cleaning products
- Soak the cabinets or use excessive amounts of water
- Use hot air, such as a hairdryer, to dry the wood
Home Remedies You Should Avoid
Unfortunately, the internet is laden with articles espousing the benefits of one home remedy or the other to use when cleaning kitchen cabinets as an alternative to cleaning products. These remedies, for the most part, have been debunked and proven to not only be ineffective but can actually damage your cabinets. Nevertheless, these home remedy tips persist.
Don’t Use Vinegar and Water
Vinegar is acidic and will damage your wood cabinets. While it is true that if heavily diluted, vinegar will lose much of its acidity, but when diluted it will also lose much of its properties that make it an effective cleaner. Diluted vinegar is no more effective than dish soap. And if not diluted enough, you will risk causing permanent damage to your wood cabinets.
Diluted vinegar can be an effective cleaning agent when used on metal surfaces such as ovens, microwaves, tea kettles, and pots and pans. However, it should not be used on wood.
Don’t Use Baking Soda
Baking soda is an alkaline compound with a pH level between 8 and 9. It is corrosive to wood and should only be used on surfaces such as ceramic and porcelain, e.g., bathroom tiles, bathtubs, and toilet bowls.
Like vinegar, when diluted, baking soda loses much of its corrosive characteristics. But it will still be too corrosive for wood and not more effective than elbow grease and dish soap.
Don’t Use Olive Oil
When it comes to made-up home remedies, olive oil always seems to make the list. As a cleaning agent, olive oil is not at all effective. It is a non-drying oil, meaning that it will leave behind a film that is likely to attract dust and dirt, making your cabinets even more difficult to clean down the road.
Some purport that olive oil will replenish wood and give it a nice shine. There is no evidence to suggest that olive oil has any replenishing characteristics. And the shine is the result of oil residue, which will invariably spoil over time and emit an unpleasant odor.
The Importance of Rinsing and Drying
If you use any kind of cleaning agent (even dish soap), you will need to wipe the surface clean with a damp cloth. Any residue left behind could potentially create an unsightly film or could create a chemical reaction with the wood that could potentially result in a loss or change in color.
Once the wood has been rinsed clean of any cleaning agent, you will want to make sure that the surface is thoroughly dried. The presence of water on an organic surface such as wood can quickly become an attractive breeding ground for mold and bacteria.
Furthermore, water can cause the wood to expand, leading to deformation, splintering and cracking. Make sure that once you’ve finished cleaning, you wipe the surface with a dry cloth.
Do not use hot air to dry your wood kitchen cabinets. This will dry the wood far more than needed and will potentially lead to the wood fibers shrinking, resulting in cracks and splinters.
How to Clean Laminate Cabinets
Laminate cabinets are easier to clean than wood cabinets. However, it is also easier for grease and food deposits to dirty a laminate cabinet, too. Therefore, while laminate cabinets may be easier to clean than their wood counterparts, they may be in need of more frequent, albeit quick, attention.
Frequent Dusting
Dust tends to stick to all surfaces – especially laminate cabinets. To remove dust build-up, use a lint-free cloth or duster and work from the top down. Don’t forget the corners, which are especially good at collecting dust.
Clean With Mild Dish Soap
Like with wood cabinets, you shouldn’t need to resort to abrasive cleaning products like vinegar or baking soda to remove dirt and grease from your laminate kitchen cabinets. A bit of dish soap in warm water applied with a good dose of elbow grease should be more than sufficient.
Don’t forget to clean the handles and hinges.
Rinse and Dry
Once you’ve finished cleaning with detergent, rinse the surfaces with a clean cloth and warm water. Warm water evaporates far more quickly than cold or room-temperature water. And the less time your cabinets are exposed to water, the better.
Immediately after you’ve rinsed any detergent or cleaning agent off your cabinets, you’ll want to wipe them down with a dry cloth. Laminate surfaces that are exposed to water over long periods of time tend to warp and crack.
Avoid Using Vinegar or Baking Soda
Contrary to many articles circulating on the web, white vinegar and baking soda are poor cleaning agents for kitchen cabinets, wood or laminate. White vinegar is effective at cleaning soap build-up and mineral deposits, which are highly unlikely to be a problem in kitchen cabinets. But white vinegar and baking soda are abrasive and are more likely to do more harm than good.
Baking soda binds to the surface and, if not thoroughly rinsed and wiped clean, will leave a pale white film behind, dulling any shine your cabinets might otherwise have provided.
Avoid Abrasive Scouring Tools
Tools such as scouring pads, steel wool, or wire-bristled brushes are best used on metal surfaces like kitchenware – pots and pans. When used to clean a smooth surface – wood or laminate – they will invariably leave behind scratches.
Laminate cabinets are best cleaned with a damp soft or micro-fiber cloth.
When Elbow Grease and Mild Dish Soap Aren’t Enough
For grease, oil, or food stains that have been left unattended for extended periods of time, simple elbow grease and mild dish soap may not be enough to get rid of them. You will have to move on to more aggressive cleaning products.
Only use more aggressive cleaning products after you’ve exhausted the option of elbow grease and dish soap. Aggressive cleaning products are likely to cause some amount of damage to your cabinets. And the chances of causing damage only increase with repeated use.
If you find you need to use a more aggressive cleaning product, start with a slightly more aggressive one at first and work your way up as needed. The ideal pH of the cleaning product you’ll want to use falls in the range of 6 to 8. Anything higher or lower should only be employed if all the other options have been exhausted.
For stubborn grease stains, many homeowners recommend diluting white vinegar. While this can be effective, it can also be harmful to your laminate surface. If you’ve exhausted all other options and decide to go this route, start by heavily diluting the vinegar and only decrease the dilution if needed.
When using aggressive cleaning agents, you’ll need to pay extra attention to rinsing them from your cabinet surfaces. And don’t forget to dry with a clean, lint-free cloth.
When Cleaning Isn’t Enough
You’ve exhausted your supply of elbow grease. You’ve even experimented with more aggressive cleaners like white vinegar or powerful commercial cleaning products. And yet, your cabinets still appear dull, dirty or simply unsightly.
All hope is not lost, there are still steps you can take to give your old kitchen a new, clean look. And the steps aren’t necessarily complicated or overly costly.
Cabinet Refacing
You can keep your existing cabinet boxes and maintain the familiar layout of your kitchen while making it look brand new. With cabinet refacing, you can create a “new kitchen” look without the “new kitchen” price tag.
Cabinet refacing involves removing the existing doors and drawer fronts and replacing with new ones. The existing cabinet boxes are prepped and a veneer, or new skin, is applied to the outward facing portions of the boxes to match the new doors and drawer fronts.
Cabinet Refacing – DIY or Hire a Professional?
Cabinet refacing, when done right, requires a keen eye for detail and a comprehensive knowledge of the appropriate tools and materials. Additionally, many of the tools required can be expensive and, when not used correctly, can be damaging to both yourself and to your cabinets.
Even those experienced with woodworking could benefit from hiring a professional – professional cabinet remodelers who have access to the best tools, knowledge of measurements and access to the best products.
For those who are not experienced with woodworking, doing a cabinet refacing job yourself is definitely not recommended. The necessary tools require special skill and know-how to be used effectively and safely.
Most cabinet refacing jobs can be done in as little as two days (up to four for a particularly large kitchen).
You can request a free quote from Kitchen Tune-Up for your cabinet refacing project.
Our Exclusive 1 Day Tune-Up
Sometimes, even if your kitchen cabinets are clean, they still don’t have that fresh, vibrant look you want from them. Applying wax or polishing agents doesn’t seem to do the trick, either – if anything, it only serves to highlight the problem.
For these cases, Kitchen Tune-Up has the perfect solution in our unique, comprehensive proprietary wood reconditioning process we call a Tune-Up.
We separate then remove the build-up of grease, wax, smoke, and dust. We touch up and blend areas where the color may have dulled or faded, then apply a special colorant to revitalize. We finish by treating the cabinets with a special penetrating oil that restores dried-out wood fibers and then apply a fresh coat of finish.
The Tune-Up generally takes one day to complete. Request a free quote online today to see how we can revitalize your kitchen cabinets and give them a new lease of life!
The post How to Clean Kitchen Cabinets – Do’s and Don’ts appeared first on Kitchen Tune-Up.
‘Strong’ Growth Foreseen for Remodeling Through 2022
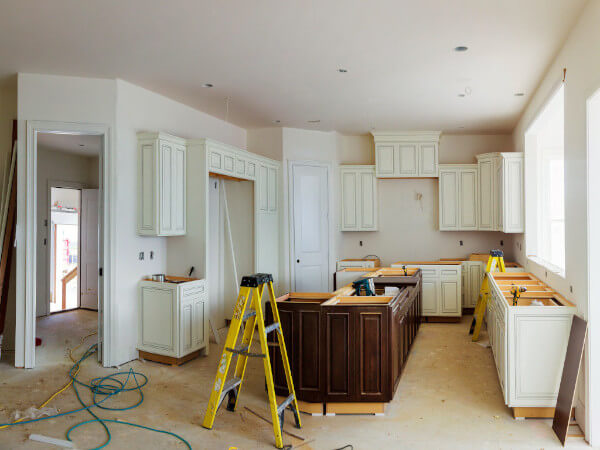
CAMBRIDGE, MA — “Strong growth” in home improvement and maintenance expenditures is expected to continue over the coming year, according to the Leading Indicator of Remodeling Activity (LIRA) by the Remodeling Futures Program at the Joint Center for Housing Studies of Harvard University.
The LIRA projects year-over-year gains in annual improvement and repair spending will reach 9% in the fourth quarter of this year and maintain that pace into 2022.
“Residential remodeling continues to benefit from a strong housing market with elevated home construction and sales activity and immense house price appreciation in markets across the country,” said Carlos Martín, project director of the Remodeling Futures Program at the Cambridge, MA-based Joint Center. “The rapid expansion of owners’ equity is likely to fuel demand for more and larger remodeling projects into next year.”
“With these tailwinds, annual improvement and repair expenditures by homeowners could reach $400 billion by the third quarter of 2022,” added Abbe Will, associate project director of the Remodeling Futures Program. Will warned, however, that “several headwinds,” including the rising costs of labor and building materials, as well as increasing interest rates, “could still taper the expected growth in remodeling spending.”
The post ‘Strong’ Growth Foreseen for Remodeling Through 2022 appeared first on Kitchen & Bath Design News.