Design Firm Is In It All The Way
Salt Lake City, UT — Even before her 30-year-and-counting career in interior design, Kaye Christiansen Englert, FASID, NCIDQ, CAPS, “always loved art, design and the creative process.” She began her career in architectural firms and interior design studios, cutting her teeth as a designer and space planner, before she struck out on her own to found her own firm with her husband and business partner, Robert Englert, in 1987. Known first as Christiansen Englert Design Associates, the firm later incorporated as Design Plus Inc. in 1996.
“We chose the name Design Plus to demonstrate our commitment to seeing each project from the design concept through completion of construction and installation – down to every last detail,” Englert shares. “In our experience, controlling the quality of the implementation is the only way to guarantee your vision becomes reality.”
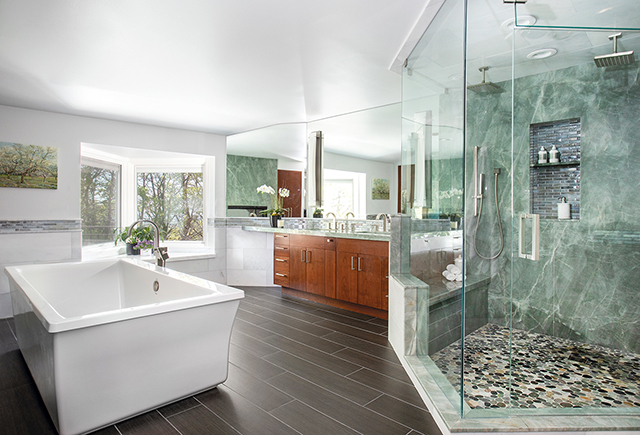
This bath features a large shower with two rain showerheads and hand-held shower, in a natural aqua quartzite stone and sliced stone pebble shower floor. A freestanding tub placed in front of a see-through fireplace creates a peaceful space.
Education and elevation
Englert is a firm believer in “advancing the profession of interior design through education, experience, examination and licensing.” Accordingly, Englert holds not only a BFA in Interior Design, but also an NCIDQ certification and CAPS certification. She is a professional member and Fellow of the American Society of Interior Designers (FASID) and was elected to the ASID College of Fellows in 2018.
She is also a committed leader in the industry, serving as the ASID Intermountain Chapter Government Affairs Chair and has served as Intermountain Chapter President, among other positions. She is a co-founder of IDEAL for Utah (Interior Design Education and Legislation) and “initiated and was instrumental in the passage of SB116, Certification for Interior Designers, which passed unanimously and was signed into law in 2016 and recognizes interior designers under the technical definition of Design Professionals – advancing the interior design industry.”
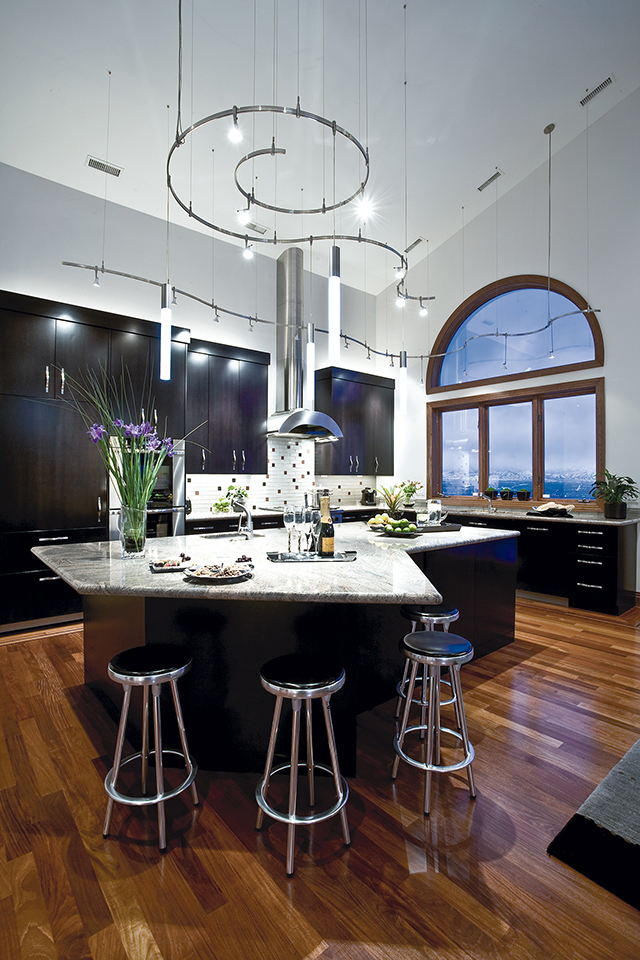
Englert’s client purchased this home for the view only, so the home itself left much to be desired. The team removed the flat ceiling above the kitchen to allow for one continuous ceiling uniting the kitchen with the great room. The high ceiling allowed for a creative lighting solution.
If You Want Something Done Right…
“Kitchens and baths are the most important spaces to design correctly, as everything has such permanence in comparison to other living spaces within the home,” Englert says. “Kitchens and baths are primarily all built-in and fixed in place, including cabinetry, plumbing, lighting, appliances, countertops, tile – designed to the square inch not the square foot as in other spaces in the home.”
She adds, “The impact of every detail of the design and space planning is so important to the wellbeing of our clients as we have all come to realize to a greater extent, this past year and a half, as we spent the majority of our time indoors. The spaces we design are impactful and must uplift, enlighten, support and meet the needs of our clients.”
With this permanence and the necessity of careful attention to detail in mind, Englert’s firm manages projects carefully from start to finish. “More is stored [in the kitchen] in less square footage than in other spaces in the home – the design is intentional – every decision, every location with a specific purpose, right down to preference of spice drawer or knife block drawer adjacent to the range top, for example.” Additionally, “baths do double duty – they are our retreats – for renewal, rejuvenation, for peaceful private time, and in contrast must always function like a well-oiled machine as we rush to get ready and out the door in the morning.”
Englert’s firm provides a one-stop shop to ensure the smooth completion of all projects. “We provide interior design and space planning, lighting design, selection of all colors and finishes, as well as custom elements. We create all drawings and specifications required including floor plans, reflected ceiling plans, elevations and details for every project for our clients’ review and approval, for permits, for all contractors and trades so everyone literally will be on the same pages – the foundation of a successful project.
“We take projects from initial design concepts to completed installation for continuity and to maintain the integrity of the design. As a result, we have happy clients who love their new environments,” she adds. 
The post Design Firm Is In It All The Way appeared first on Kitchen & Bath Design News.
Did you miss our previous article…
https://www.thekawaiikitchen.com/?p=460
Outdated Space Becomes Chef’s Dream
Before
A longtime Instagram follower of Tanya Smith-Shiflett of Unique Kitchens & Baths got in touch after the onset of COVID-19 for a remodel of her Rockville, MD home’s outdated kitchen. Because the client is a chef, Smith-Shiflett made sure to collaborate attentively with her when making appliance and surface selections in order to suit her needs and professional preferences. Additionally, the client needed plenty of prep space and storage for all the tools of her trade.
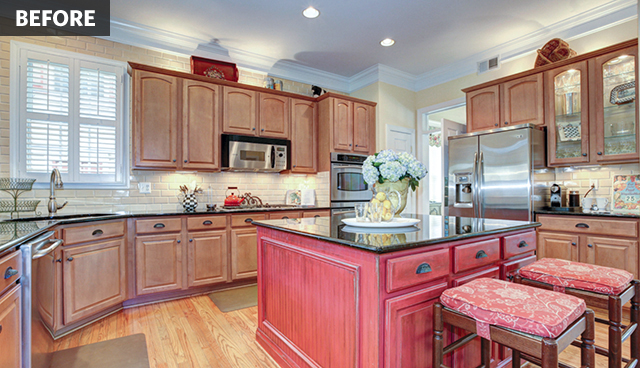
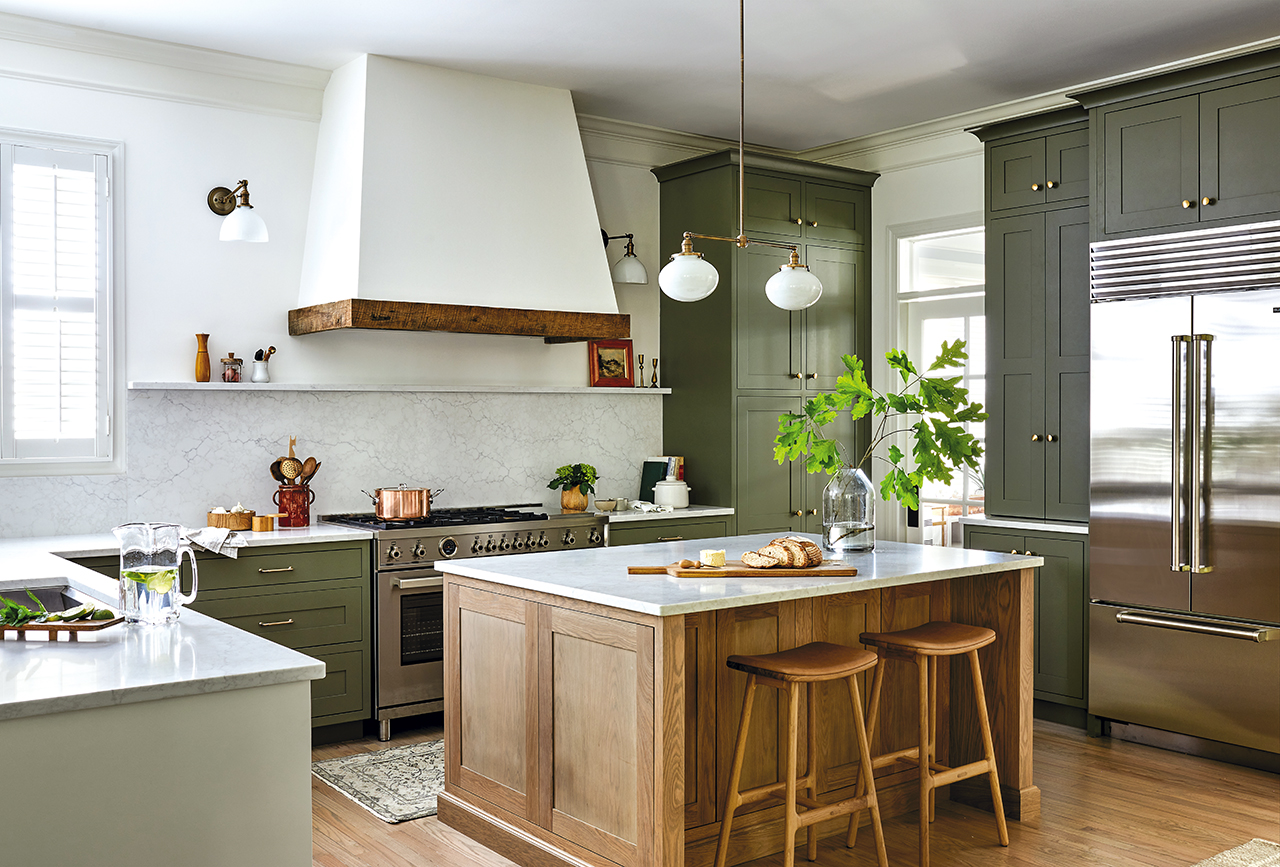
After Photos: Stacy Goldberg
After
The client carefully selected a Bertazzoni range and Sub-Zero refrigerator, as well as no-maintenance quartz countertops, so Smith-Shiflett was able to craft her design around those selections. Green cabinetry provides a unique aesthetic for the space, while custom hardware from England and vintage aged brass lights cater to the client’s vintage tastes. Due to pandemic restrictions, Smith-Shiflett, along with partner Carmichael Construction, adhered to strict safety regulations while the client and her children worked and studied on the second floor of the home.
The post Outdated Space Becomes Chef’s Dream appeared first on Kitchen & Bath Design News.
Efficient & Elegant
As kitchen design evolves and changes, so does its accompanying storage capabilities. While the availability of modern cabinet accessories and hardware provides greater organization and access to contents, those gains can be offset by homeowners’ wishes for a cleaner, less-cluttered aesthetic combined with purchasing habits that often mean buying in bulk. In the end, storage capacity within the kitchen sometimes just can’t keep up with demand.
To accommodate, many designers turn to efficient – and sometimes elaborate – walk-in pantries and even time-honored, yet updated, butler’s pantries.
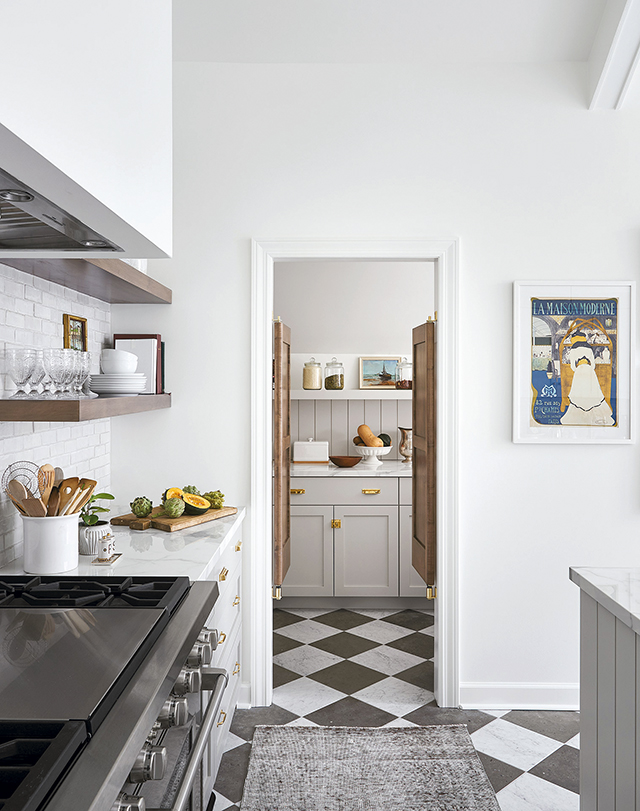
Alessia Zanchi Loffredo carved out some space from her clients’ garage to create this new walk-in pantry, which incorporates the same marble and limestone checkered floor seen in the kitchen, along with the same cabinetry, hardware and countertops. The swinging doors, which are stained the same color as the floating shelves in the kitchen, are the star of the show.
Photos: Ryan MacDonald Photography
As Alessia Zanchi Loffredo points out, the pantry’s role has changed because the kitchen’s function has changed.
“People want their kitchens to be functional, but they also want them to be places where they can show some personality and highlight architectural features that set the tone for the rest of their home,” says the designer/principal of reDesign Home, who, with her business partner Sarah Coscarelli, transforms clients’ homes in the Chicago and Detroit metropolitan areas. “They don’t want clutter or small appliances sitting on the counter, and they don’t want a lot of upper cabinets.
“They are still in the kitchen prepping and cooking food for family and guests,” she continues, “but they also want to entertain. The kitchen has become a different space to live in, so the pantry is now getting a lot more attention because you still need a place to put all of your things.”
Claire Teunissen, designer, Studio M Kitchen & Bath, in Plymouth, MN, agrees. “Clients are desiring more storage and prep areas off the main kitchen,” she states. “Sometimes those decisions are based on space and sometimes they are made to conceal the preparation and mess that come with cooking and entertaining. Pantries can also relieve congestion in a busy kitchen with large families or gatherings.”
Jason Rolstone, designer, Thomas and Birch Kitchen and Bath Boutique, in Victoria, BC, typically designs modern and contemporary kitchens with a clean, sparse aesthetic, which often means removing small appliances and other items from the countertop…and into some type of storage.
“We definitely see more pantries and hidden storage,” he emphasizes. “In general, people have more stuff…more specialty items, appliances, etc. We have better ways to hide them with cabinet gadgets like lazy Susans, which have become much more sophisticated, and appliance garages that definitely look a lot better than they used to, but they all take up room. That’s when the pantry becomes handy.”
Ryan La Haie, principal, 42° Architecture + Design, in Grand Rapids, MI, finds that pantries are becoming the real workhorses of the kitchen. “I think a lot of their popularity stems from people who like having guests and visitors, but don’t like the mess,” he explains. “With a pantry, they can shut the door and address the mess later. And, people are buying larger quantities of things – in part to get better deals, but also because of events like the pandemic and a wavering economy – so they need more storage so it can all be organized. What do you do with seven bottles of ketchup?!”
“Storage is huge today,” adds Nancy Henry, interior designer, DDK Kitchen Design Group, in Glenview and Wilmette, IL. “People no longer want to keep things in their basements. I hear from so many who tell me their wedding presents are still down there, and they haven’t looked at them in years. I tell them it’s time to move them upstairs!”
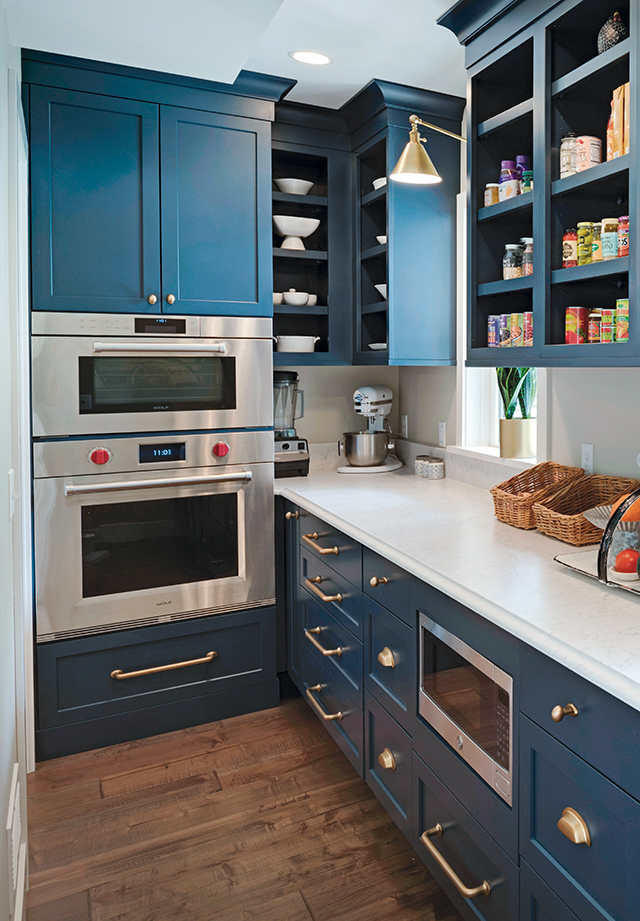
Open shelves are one of Claire Teunissen’s favorite elements in this walk-in pantry; they display the family’s white dishes, baking essentials and fixings for entertaining.
It starts with open shelves
Nearly every pantry design starts with open shelves, in large part because of their ability to provide easy visual and physical access to items. They are one of Teunissen’s favorite elements in a walk-in pantry she designed as part of a recent transformation that was made to a 100-year-old home in collaboration with Black Dog Homes.
“We remodeled the farmhouse to give it a fresh new look while keeping some of the original history,” she explains. “The pantry, which includes open shelves that display the family’s white dishes, baking essentials and fixings for spur-of-the-moment entertaining, acts as a prep area and place to keep dishes – and messes – when guests are over. I’m also partial to all of the drawers, especially the deep ones, because they offer the ideal space to keep items organized. Since they can be pulled out all the way, you can see everything inside so nothing gets lost in the back of a dark shelf or corner.”
La Haie often combines shelves with cabinetry as well, creating a kitchen-esque visual.
“More shallow shelves will be on the top, and deeper shelves and cabinetry will be on the bottom,” he explains.
Henry and Loffredo both mention the importance of shallow shelves…“no deeper than 15″, and more like a standard 12″, so items don’t get lost,” says Henry. “Shallow shelves also make it easier to see everything and grab what you need. It’s important to be able to view everything, so that means no boxes or cases either.”
Loffredo usually stacks shallow shelves from floor to ceiling for maximum capacity. Typically, they are no more than 12″ deep and are ideal to store shelf-stable food items and small appliances.
“That’s deep enough to allow for two rows of canned goods,” she says. “Shallow shelves provide a visual that allows you to walk into a space and know exactly what you have so items don’t get lost or forgotten. By knowing what you have, you can also be more efficient when grocery shopping. You can walk into the pantry, glance at the shelves and write down anything that is missing. That can help tremendously for someone who works all day. They can have everything on hand and easily put together a meal at night, rather than having to look for everything.”
If her clients want to store larger items, such as pots/pans or large bowls, she’ll divide the pantry to accommodate deeper shelves or maybe add an armoire to conceal ‘messy’ items. “Pantry items aren’t always pretty,” she adds.
A divided layout is how she designed her own kitchen’s pantry, which was inspired by her grandmother’s pantry in Rome.
“She had the tiniest pantry and kitchen I had ever seen,” she says. “Within it she had a table that was used as a countertop for prepping food, as well as for us to have a meal. There was also a door that led to a tiny, tiny pantry space. But, in that pantry you could find anything. It was so helpful for her because she could store so much.”
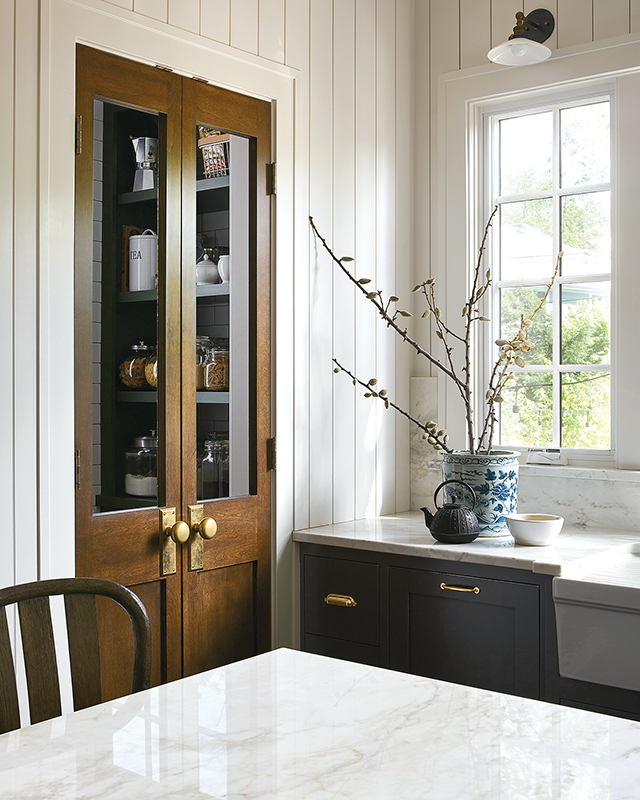
Alessia Zanchi Loffredo’s own kitchen pantry was inspired by her grandmother’s pantry in Rome and includes one wall of 12″-deep shelves that run floor to ceiling and an opposite wall with 20″-deep shelves for larger items.
Photo: Ryan MacDonald Photography
Loffredo’s pantry includes one wall of 12″-deep shelves that run floor to ceiling. Pantry staples are stored in glass jars or open baskets for quick visual identification and small appliances are located on the lower shelves. On the opposite wall, she deepened the shelves to 20″ for larger items. Painting the shelves a deep green hue, which is the designer’s favorite color, contrasts and complements the black cabinetry in her kitchen. Tiling the walls, including those behind the shelves, eases cleanup from spills and sticky children’s handprints.
One of her favorite pantry design elements is the glass entry doors, which she admits may be counterintuitive for some people.
“I love the visual of the shelves,” she says. “To me, it’s very calming and soothing when everything is lined up.”
Open shelves are also a must-have for many of Rolstone’s clients. If possible, he’ll tuck them into an area of the pantry that isn’t visible from the entry door to maintain a sleek design vibe.
“Open shelving is definitely a must,” he says. “But generally, I don’t like those shelves to be seen.”
Such was the case for one recent kitchen pantry where a few open shelves are set atop banks of drawers, with the bulk of the open shelves tucked around the corner so they are hidden from the entry door.
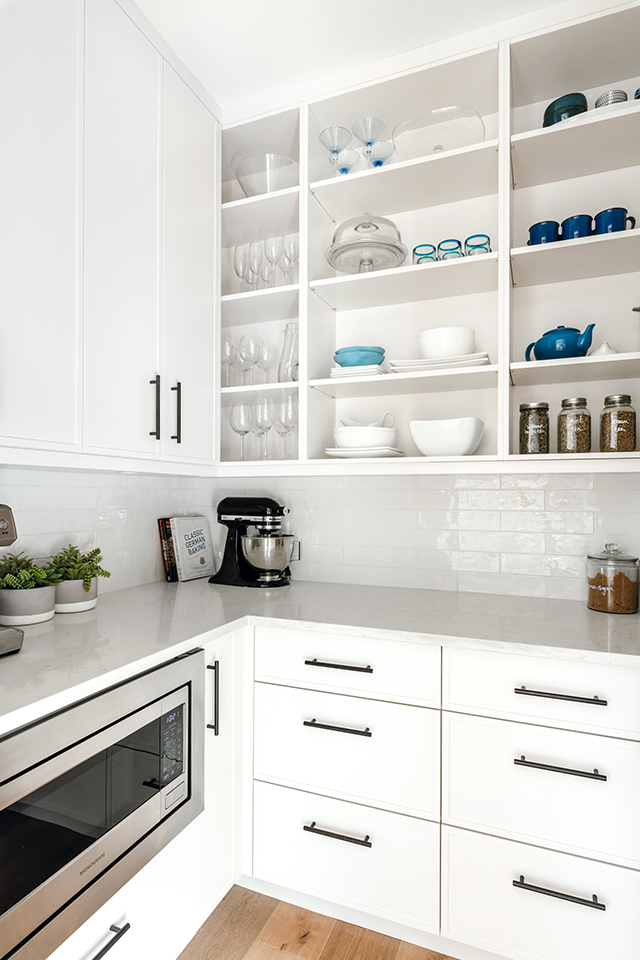
In this pantry, designed by Jason Rolstone, a few open shelves are set atop banks of drawers with the bulk of the open shelves tucked around the corner so they
are hidden from the entry door, and a countertop provides a place to mix tea from leaves stored in glass jars on the open shelves above.
Photos: Dasha Armstrong
He also included a countertop, another ‘must-have’ for many of his clients. For this homeowner, it provides a perfect place to mix tea from leaves stored in glass jars on the open shelves above. Others use their pantry countertops for mixing up a batch of cookies or for staging food-filled platters and desserts while entertaining. Another popular countertop use is for storing the microwave.
“A pantry is the number one location for the microwave,” Rolstone indicates. “No one wants to see it in the kitchen. It’s the same for toaster ovens. From a design perspective, if these small appliances can be located in a room other than the kitchen, that’s fantastic.”
Rolstone also finds that pantries are a great place for locating recycling bins.
“Garbage and compost bins typically go under the sink in the kitchen,” he says. “But here we need three boxes for recycling paper, glass and plastics. Oftentimes these bins end up in a pantry.”
Upping the ante
While pantries can be relatively straightforward with a focus on maximizing storage via open shelves, countertops and cabinetry, in some cases they essentially become secondary kitchens, complete with full-size sinks (with garbage disposals), dishwashers, refrigerators (both full-size and undercounter units), ovens and even warming drawers. Lighting, both natural and task, and electrical outlets for powering the appliances are often included as well.
“When a kitchen is small, the pantry is a great place to locate a set of double ovens or even a microwave,” says Teunissen, adding that her clients also use their pantries to store infrequently used items such as sous-vide machines, instant pots, fine china and large platters. “The pantry is also a great place for a built-in coffee station or even a wet bar.”
In addition to appliances such as coffeemakers, dishwashers and microwaves, La Haie often expands on the pantry concept to include home management and bar/liquor functions.
“It’s expensive to build so we try to make spaces flexible and adaptable,” he says. “That’s the nice thing about a pantry…you can utilize two or three functions, without taking two to three times the space to do that.”
For example, he’ll often include a pantry behind a range/ventilation hood, with openings on each side so the homeowner can easily circulate throughout the space. If possible, he’ll also locate it within close proximity to a garage to save steps when unloading groceries from a vehicle. Within the pantry, he’ll create a c-shaped layout with pantry functions located in the middle. To the left and right, he’ll include a home management area with a desk and chair on one end of the ‘c’ and a liquor/wet bar with beverage refrigerator, ice maker, etc. on the other.
Another version of a hybrid pantry/multi-functional space was created for a client who wanted a pantry combined with her mud room and laundry room. It includes a second refrigerator and tall pantry cabinets on one side and mud room functions on the opposite side. An island for crafting is centrally located while a washer, dryer and sink round out the room.
Save or splurge
To maintain continuity, designers oftentimes use the same materials in a pantry that are used in the kitchen. However, depending on a client’s budget, the pantry can be a great place to either save funds or showcase a bit of extravagance.
“Generally, I try to use the same materials as in the kitchen so there is some consistency,” says Rolstone. “However, they don’t always have to be the same, especially if there is a door between the rooms, or if they aren’t next to each other. For example, if we use marble or granite as a countertop in the kitchen, we could use quartz, or even laminate, in the pantry. Or, if the kitchen is all walnut, we can do simpler, less expensive cabinetry in the pantry, but add an element of walnut to tie everything together.”
La Haie agrees, adding, “Pantries are becoming prettier than they used to be…more like a kitchen rather than a closet. However, a lot of times, in pantries we’ll step down a level in cabinetry.”
A pantry can also be a great place to experiment with color, he continues.
“I find that people tend to be very creative with these spaces,” he says. “While they may not be so daring to include orange or red in their kitchen, they may be willing to have a red microwave or mixer in their pantry. I do tend to see more pops of color in a pantry.”
Pantries can also be a place to splurge.
“I like to be consistent with the design,” says Loffredo. “However, I also like to incorporate a few elements that maybe we can’t use in the kitchen because of their price point. In some cases, it’s possible to splurge in a pantry because it’s a small space. It’s similar to a powder room where a homeowner will splurge on a wall covering, tile, countertop or custom cabinet. It’s fun to designate a ‘wow’ factor in a pantry as a way to bring in some new and fresh style into a space. Pantries don’t have to be boring!”
Henry also sees pantries as a place where design elements and materials can take center stage. Such was the case for a recent butler’s pantry renovation that went from humdrum to highly stylized. Completely open and sited traditionally between the kitchen and dining room, she incorporated several elements from the kitchen such as the custom gray cabinetry that includes a custom toe kick and paneled beverage refrigerator as well as a framed unit that allows visual access to its contents. A stunning quartzite countertop – accented with an undermount hammered stainless steel sink that is a reclaimed relic from the original design – features a 6 cm mitered edge to mimic the kitchen island and give it greater prominence.
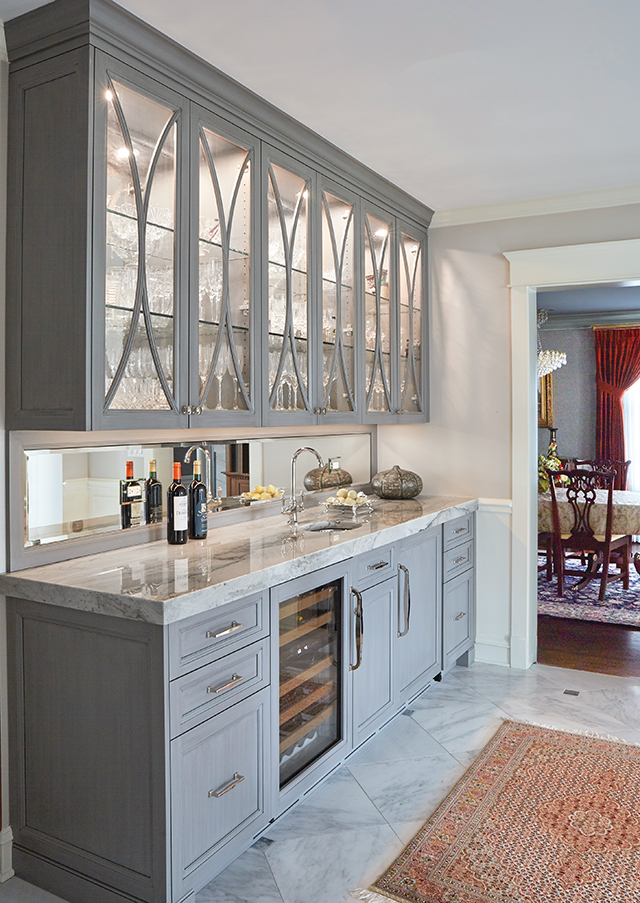
Completely open and situated traditionally between the kitchen and dining room, Nancy Henry incorporated several elements from the kitchen such as the custom gray cabinetry and quartzite and elevated the pantry’s focal-point status with the inclusion of a highly reflective, mirrored backsplash.
Photos: Michael Kaskel
To further enhance the pantry’s focal-point status, Henry included a highly reflective, mirrored backsplash. Framing the section between the upper and lower cabinets gives it a finished look. Extending it as the backing for the upper cabinets intensifies the ‘bling’ since the mirror is visible through the mullion glass doors. In-cabinet lighting enhances the shine.
“We included the mirror because it reflects the beautiful backyard,” she says. “It’s really quite lovely.”
Henry also included a mirrored backsplash in another recent butler’s pantry renovation where the client wanted to make the space feel larger and highlight it as a showstopper.
“She does a lot of entertaining and she wanted to encourage people to come in and get a drink,” she concludes. 
The post Efficient & Elegant appeared first on Kitchen & Bath Design News.
Did you miss our previous article…
https://www.thekawaiikitchen.com/?p=448
Sonneman to Build NY State Warehouse
LARCHMONT, NY — Sonneman – A Way of Light, the Larchmont, NY-based supplier of lighting products, has announced the lease signing and development of a new 76,700-sq.-ft. warehouse in Middletown, NY.
Slated to open this fall, the warehouse will provide the capacity and capabilities to efficiently introduce new product lines and enhance Sonneman’s production capabilities, the company said, adding that the warehouse will be located in close proximity to the company’s New York Design Center showroom and headquarters in Larchmont.
“We’re excited to begin this chapter with our new warehouse and continue our growth by investing in the resources and technology needed to further innovate and scale,” said Chief Creative Officer and Founder Robert Sonneman.
The post Sonneman to Build NY State Warehouse appeared first on Kitchen & Bath Design News.
Did you miss our previous article…
https://www.thekawaiikitchen.com/?p=447
Doing White Right
When designers hear their clients utter the request, “I want a white kitchen,” it can be met with dread or excitement…or a mix of both. Regardless, whether designers love them or hate them, white kitchens continue to be immensely popular with homeowners.
Often defined and characterized by their foundation of white cabinetry, a white kitchen’s impartial palette gives it a go-with-anything neutrality that can serve as a backdrop for the introduction of color and personality via other design elements. However, when combined with an abundance of white elements, especially countertops and backsplashes, white kitchens can turn into a monochromatic sea of sameness.
This month, KBDN asked designers to share projects and design tips that take white kitchens to a new level.
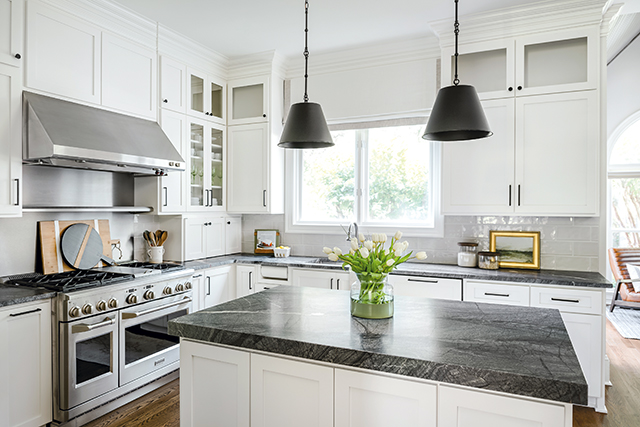
Jena Bula collaborated with Ekren Construction to include white cabinetry as a base that is complemented with dark gray quartzite countertops and a lighter warm gray porcelain tile backsplash for dimension.
Jena Bula, principal designer
Delphinium Design; Charlotte, NC
When discussing white kitchens, Jena Bula’s clients still often ask for white cabinetry.
“They want an aesthetic that is lighter and brighter with an airy feel,” she says. “While there are different ways to achieve that, people often associate it with white.”
However, she has noticed a bit of a shift in what exactly that means and what else is included.
For starters, white doesn’t always mean bright white.
“There are so many different ways to do white,” she says. “It can mean bright white, but it can also mean a warm white or a country white depending on the space, the aesthetic and what other colors are included.”
Plus, clients also seem more open about bringing in other colors.
“There was a time when white kitchens were a lot of
white-on-white-on-white,” she indicates. “But now, they seem to have a little more dimension. People are mixing in different colors and warmer materials. White kitchens aren’t always all white cabinetry, white countertops and white islands.”
Such was the case for a recent kitchen remodel completed in collaboration with Ekren Construction. White shaker cabinets serve as the base, but Bula brought in dark gray quartzite countertops and a lighter warm gray porcelain tile backsplash for added dimension.
“She didn’t want a white-on-white kitchen,” says the designer. “Countertops are an important element in the space. My client needed something durable because she cooks a lot for her family, so the dark quartzite was a great choice for functionality. It also has some texture from its honed and leathered finish, which gives it dimension. It’s a really special element, and in person you can really see that texture.”
Flooring is another way that Bula freshens up today’s white kitchens. Often, she chooses to use warmer toned hardwood for balance. Lighting and plumbing fixtures as well as hardware can also add diversity.
“We used dark hardware in this kitchen, which gives it great balance so everything isn’t all light and bright,” she says. “Fixtures, such as a really cool faucet or fun pendants, and hardware are also a great way to add personality.”
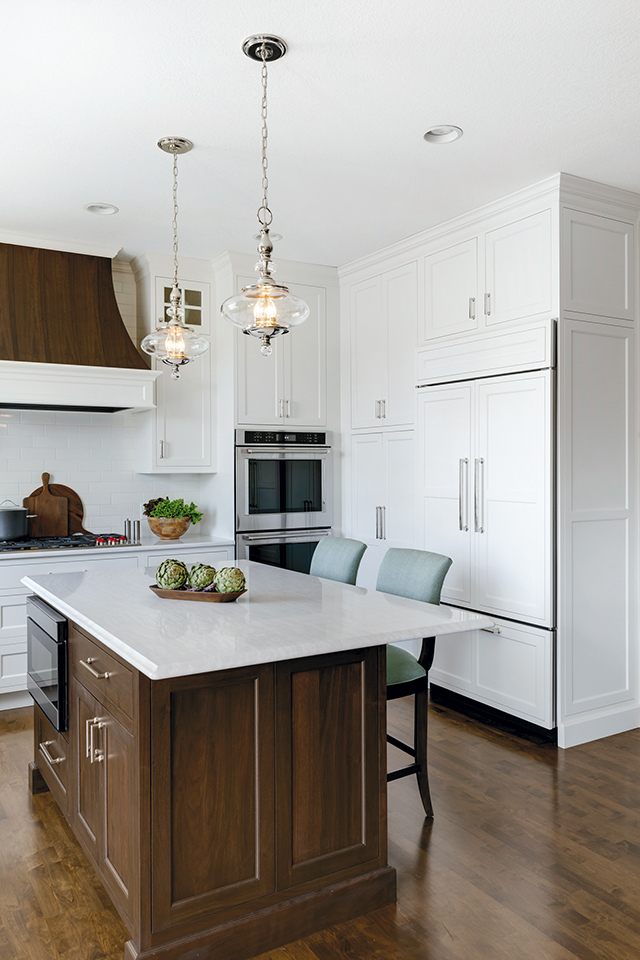
Crystal Kitchen and Bath Design Build – 2506 Tournament Players Cir S, Blaine, MN 55449
Mary Maney, CKBD, ASID, CLIPP
Crystal Kitchens + Bath; Crystal, MN
As a designer with a remodeling company, Mary Maney sees a lot of outdated kitchens, especially those from the 1980s with their distinctive abundance of oak…including oak cabinetry, oak flooring and oak trim.
“People want to tone that down so everything isn’t the same,” she says. “They also want to get rid of the busyness of oak, which, in those dated kitchens, usually has a lot of grain. Often, they do that by keeping the oak floor, and sometimes the oak trim, but they replace the oak cabinetry with white cabinetry. White doesn’t necessarily designate a decade or date a kitchen as much as wood like oak, maple or cherry. White is also popular because it allows everything else – such as a countertop, backsplash, flooring and island – to stand out.”
White inset cabinetry serves as the ‘quiet’ backdrop for one recent kitchen remodel where Maney’s client wanted a ‘statement’ ventilation hood that would serve as the focal point for the room. Reconfiguring the space, the designer eliminated an awkward, angled walk-in pantry to pave the way for the inclusion of a walnut hood that echoes the tones of the dark floor and island base cabinetry. She also tied the kitchen into the adjacent living room by replacing the existing maple bookcases that flank the fireplace with walnut bookcases.
“My client had redone the maple floor a few years previous with a dark stain,” she indicates. “She didn’t want an all-white kitchen, so it seemed logical to include other dark elements. We chose walnut because it allows some grain to show through, which provides texture and isn’t quite as harsh as black. Walnut also gives the kitchen an ‘upscale’ look that she wanted.”
A quartz countertop with a subtle gray veining pattern with ‘movement’ and a backsplash that features a light crackle finish reinforce the white theme while offering variety.
“You don’t want elements of the same color to all have the same tone,” she says. “When that happens, there’s nothing to define the different planes. It’s important to have some contrast.”
Adding paned glass doors to select perimeter wall cabinets also adds interest and makes this space feel special.
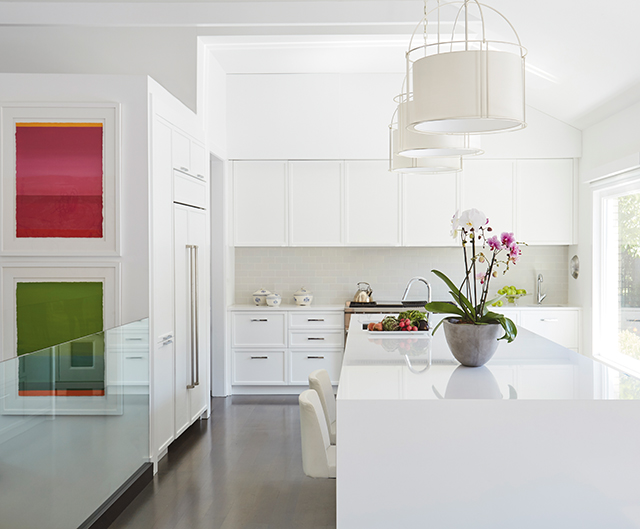
In this kitchen Scott Dresner celebrates timelessness and diversity by combining white perimeter cabinetry, white paneled refrigerator and white quartz countertops with gray cerused oak island cabinetry ‘framed’ in a waterfall of white quartz.
Photos: Jim Tschetter
Scott Dresner
Dresner Design; Chicago, IL
Scott Dresner credits, in part, his love of white kitchens to growing up in a modern home with a white kitchen in Detroit, MI. Now, he incorporates that love of white into his kitchen design business.
“I’m pro-white kitchens,” he stresses. “The white kitchen – and stainless – is my favorite. White kitchens definitely are not dead.”
Part of that affection is due to its classic design appeal.
“A white kitchen will stand the test of time,” he says. “There are still mill shops making the same [cabinet] door they made in the ‘80s. A white kitchen is like Jackie Onassis and Marilyn Monroe…beautiful and timeless.”
Dresner also appreciates the hue’s diversity.
“There’s super modern bright white, warm white, cream white, off white…” he says, referencing a variety of white kitchens posted on his website. Some showcase multiple white elements, including one recent renovation that includes sleek, smooth, bright white back-painted glass cabinetry and a white quartzite countertop with a waterfall edge. Silver trim border details on the cabinets tie them to the countertop’s gray veining pattern, floor and stainless steel appliances. Conversely, another white kitchen features more traditional paneled cabinetry painted in a creamier white, similar to the color of a cameo, which he contrasted with a brighter white coffered ceiling to create separation. Dresner also included a natural stone white/gray veined countertop and matching accent wall and stainless steel appliances.
“I often use stainless steel appliances in white kitchens,” he says. “The combination is like peanut butter and jelly.”
While variations of white with stainless steel dominate some designs, others highlight a mix of materials, including one kitchen that combines white perimeter cabinetry, white paneled refrigerator and white quartz countertops with gray cerused oak island cabinetry ‘framed’ in a waterfall of white quartz. Dark wenge drawer interiors, visible when exposed, provide dramatic contrast.
“It certainly feels like a white kitchen, and everyone considers it a white kitchen,” he says.
This time, the designer blended the cabinetry with the wall color and ceiling beams to create a seamless visual.
“I wanted the cabinetry to essentially go away, to blend into the wall so the huge picture windows ‘speak’,” he says. “There is a lot of white in this kitchen, but it isn’t a sterile space. There are parts of ‘sterileness,’ such as the countertop that is white and shiny. But the rest of the whites have a matte finish so that, overall, there is a Zen, quiet feel to the space. People love this kitchen.”
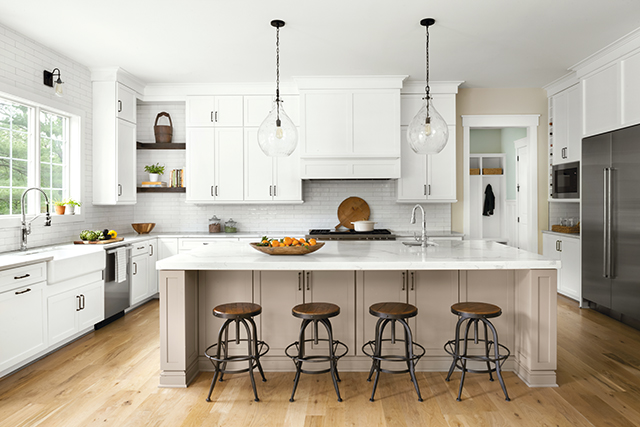
Christina Simon and senior designer Brittany Gunst joined forces in this kitchen to create a modern farmhouse vibe with timeless elements, plenty of storage and an open concept…all with a foundation of white cabinetry, white countertops and a white backsplash. The reclaimed wood shelves serve as a statement piece and the taupe/gray painted island complements the veining pattern in the countertops.
Photo/Styling: Stylish Productions; Charlotte Safavi and Robert Radifera
Christina Simon, CKBD, ASID, president
c|s Design Studio; Clifton, VA
Christina Simon works in a relatively traditional part of the country – the Washington DC suburbs – where she often fields requests for white kitchens.
“People here simply love them, and we’re happy to oblige,” she says. “White is timeless, clean and bright…all things people want for their kitchens. White is also neutral and plays well with others, making it easy to coordinate with appliances and hardwood floors, which is a big element for us.”
These days, the white kitchens she designs often include updates via natural and rustic elements as a complement.
“We introduce texture and contrast into the space to make it more interesting,” she explains.
As an example, she and senior designer Brittany Gunst recently joined forces on a remodel where the clients wanted their new kitchen to have a modern farmhouse vibe with timeless elements, plenty of storage and an open concept…all with a foundation of white cabinetry, white countertops and a white backsplash, as well as a white farmhouse sink, which is another popular choice for her clients.
“When there is a lot of white, it’s important to bring in some statement pieces,” she notes. “In the case of this kitchen, the statement piece is some reclaimed wood corner shelves.”
Additionally, Simon indicates that black accents can add contrast, so she brought in black cabinetry hardware and lighting. In another recent remodel, she made a striking statement with a black ventilation hood.
To provide differentiation amongst white elements, Simon utilizes a variety of sheens throughout a space, such as in this kitchen where the matte finish of the cabinetry plays against the glossy sheen of the elongated 3″x12″ subway tile backsplash.
“This client wanted a simple subway tile backsplash,” she reports, “but its glossy sheen sets it apart from the other white elements. We also like to use handmade tile, which can have different glazing or it may be a slightly different white, such as an off white. We’re seeing a lot of people using a variety of different whites in their kitchens.”
When using white as a countertop, Simon likes to include materials with some veining, such as a marble or marble-look quartz.
“Instead of plain white, we like to use something with a light veining pattern against a white background, because those veins allow us to pull in other colors,” she explains, citing the marble-look quartz in this kitchen that gave them the opportunity to incorporate a taupe/gray painted island.
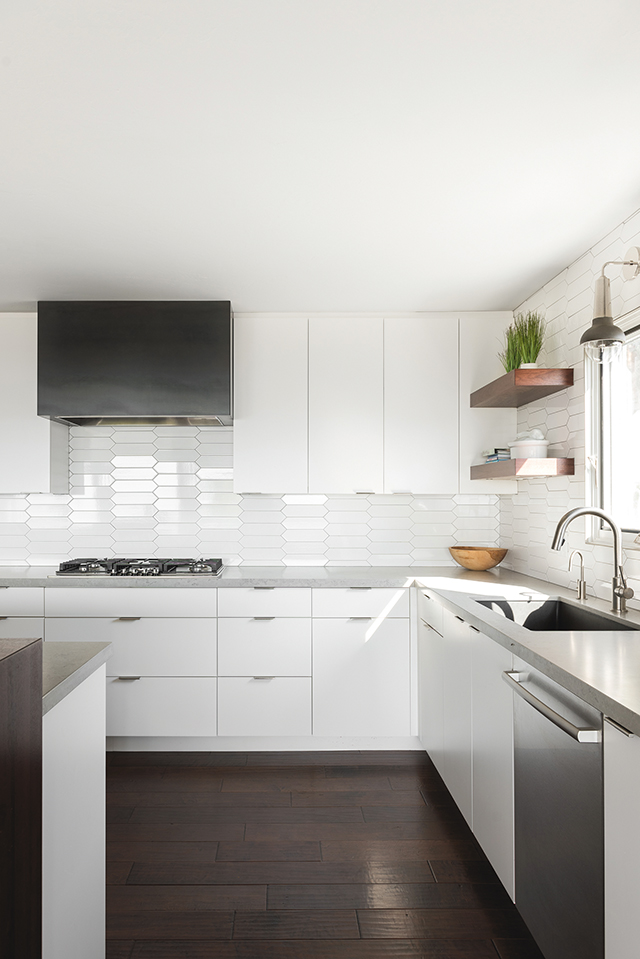
In this remodel, Nicole Zeigler contrasted the white cabinetry and white backsplash tile with a custom edge-grain walnut bar top on the island and walnut floating shelves that coordinate with floor, as well as a custom hot-rolled steel ventilation hood.
Photo: Lucy Call
Nicole Zeigler, NCIDQ
enzy design; Salt Lake City, UT
With a trend towards design that integrates a furniture-style appeal, Nicole Zeigler sees many of her white kitchens offering an assortment of materials beyond just white.
“White kitchens are definitely still popular,” she says. “They never go out of style. They have always been around, and they will continue to be around. But I am seeing more mixed materials rather than straight white. I think that’s because, overall, there’s a trend in kitchen design that incorporates furniture-look pieces, rather than all of the same cabinets. For example, you might see an island with a wood finish and a furniture-style base, or something unique.”
Zeigler sees that updated look as offering a way to add personality and warmth to the space. In particular, wood – or even wood-look vinyl – floors are popular. The designer also adds personality via ventilation hoods or accent cabinets and hardware, which she dubs as the ‘jewelry.’ She also indicates there is still a trend for open floating shelves in a material or finish that offers a contrast to white.
Several of those elements were included in a recent renovation, where gloss white wall cabinets are combined with natural rift-cut oak base cabinets. The hood and the cabinets around it feature a charcoal finish.
“It’s stunning,” she says. “I feel like it’s still a white kitchen, but it’s not an in-your-face-white kitchen because of the other elements we’ve added to it.”
In another kitchen, where she collaborated with cabinet maker/installer Paramount Cabinet and builder Spiro Brothers Construction, wall and base cabinets are white, as is the island cabinetry and the backsplash, which is comprised of elongated hexagon-shaped subway tile. The tile’s glossy finish adds reflectivity while its geometric shape adds interest, without making it busy. However, to mix it up, she included a custom edge-grain walnut bar top on the island that coordinates with the floor and a few floating shelves that frame the window to make it feel more open.
“The wood bar top and shelves bring natural elements into the room and add some contrast,” she says. “They also bring up some of the darkness from the floor to create more balance, without overwhelming the light space.”
Another ‘dark’ element is the custom hot-rolled ventilation hood.
“It’s a really simple box shape,” she says. “But it has a beautiful finish that offers natural depth and subtle marbling. It’s gorgeous against the white backdrop.”
Quartz countertops that mimic honed concrete and slightly oversized pendants that offer the feel and look of linen also prevent the white space from being too sterile.
“Having those elements – the backsplash, the shades, the bar top, the ventilation hood and the countertops – are all important to make this white kitchen more inviting and less institutional,” she says, “especially since it has white slab cabinetry.”
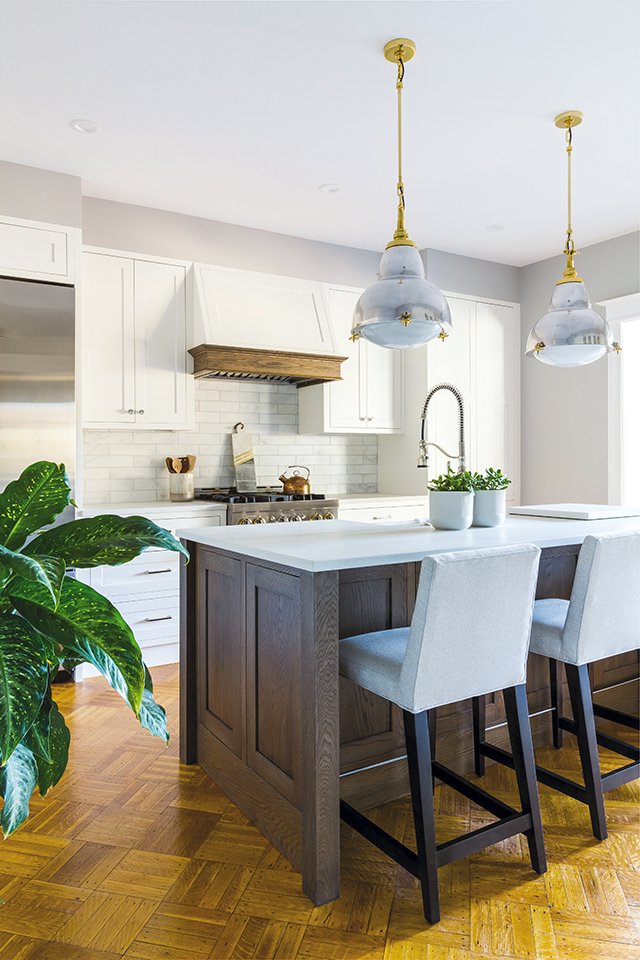
Tamra Pumpelly often uses white cabinetry’s door style and construction to set the tone in a space. In this kitchen, inset cabinetry was appropriate given the historic value of the home. She included a flat-cut white oak island, stained in Driftwood, to add warmth and depth. Incorporating it as an accent on the ventilation hood brings up the eye and ties the perimeter and island together.
Photo: Steve Hershberger
Tamra Pumpelly, operations manager
District Cabinets; Washington DC
Even though Tamra Pumpelly indicates that white kitchens can be a ‘safe’ choice for her clients, that doesn’t mean they can’t be special and beautiful.
“White cabinets can become a backdrop of a kitchen, rather than them being the focal point,” she explains. “Quality cabinetry is expensive, and I think homeowners see it as an investment they want to get right. Elements like hardware and lighting are easier to change out.”
As the foundation, those same white cabinets can also set the tone with their door style and construction.
“An inset or mission door style sets a completely different tone than a slab door,” she says. “The sheen factor also changes a kitchen. A rich matte finish represents a completely different style than a gloss finish.”
As an example, in one recent kitchen remodel, the designer collaborated with Build by Four Brothers to incorporate white inset Elmwood cabinets into their clients’ new kitchen.
“Inset cabinetry was appropriate for this kitchen because of the historic value of the house,” she says. “Clients often are concerned with losing storage with inset, but it immediately elevates a kitchen without looking fussy.”
The team also included a flat-cut white oak island, stained in Driftwood, to add warmth and depth. Incorporating it as an accent on the ventilation hood brings up the eye and ties the perimeter and island together.
The white cabinetry also complements the existing hardwood floor.
“Maintaining the floor was important to the client, so we didn’t want to take away from it,” she says. “The white cabinetry allows the floor to be the focal point and we built the kitchen around it.”
In addition, with a neutral foundation of white cabinetry, Pumpelly sometimes brings color or a wood element to an island to ground it while adding warmth and personality.
“Pops of color can also be used in the lighting, and we love mixing metals and textures in white kitchens,” she adds.
In addition, white cabinetry allows countertops and backsplashes to be the stars of the show in a traditional white kitchen, such as in a recent renovation where white cabinetry and white backsplash tile give the dark gray countertop and gray/white chevron backsplash insert the opportunity to stand out. 
The post Doing White Right appeared first on Kitchen & Bath Design News.
Did you miss our previous article…
https://www.thekawaiikitchen.com/?p=438
Connected Serenity
The desire to create a spa-like environment in the bathroom, a place to rest and rejuvenate, has long impacted trends in shower systems. With multiple users in the home, flexible, innovative products that allow each person to tailor the experience as needed are in high demand.
“At Duravit, it is essential that our product offerings, integrated technology and design sensibility aid designers and homeowners in creating and enjoying a bathroom space that is relaxing, rejuvenating and offers benefits to achieve a healthy lifestyle,” says Tim Schroeder, president of Duravit North America in Duluth, GA.
Patrick Weidl, director, business development at ThermaSol in Round Rock, TX offers, “Homeowners understand the importance of self-care, and more and more they want to incorporate steam showers and all the attending attributes…chromatherapy, aromatherapy and yes, even technology.” From a design standpoint, he adds, “Less is still more. Minimal design in showers remains a strong trend.”
“People want more than ever to be able to relax and enjoy their time in the shower,” states Jayson Auger, product designer at Kalia, based in Sainte-Marie, Québec, Canada. “They want to be able to activate multiple accessories at the same time, up to two or three items, such as the rain head, hand shower or tub spout,” he adds.
Technological advancements also have an impact on shower space. “Consumers continue to be excited about the convenience offered by smart technology and voice-activated products, and the bathroom is no exception,” stresses Lindsey Jovanovic, director, marketing – bath for Moen, based in North Olmsted, OH.
Other top shower system and enclosure trends include attention to sustainability, convenience and flexibility, and continued interest in both matte black finishes and a natural look. That’s according to manufacturers recently surveyed by Kitchen & Bath Design News.
Personal Refuge
Customizing the shower system allows homeowners to create an individualized restorative space in which to relax and rejuvenate. Flexibility is key in allowing all family members to create their own spa-like experience at home. Features such as music, chromatherapy and variety in spray are all essential to creating these experiences, manufacturers remark.
“Moen understands that consumers are really looking for a personalized experience in the shower and want to feel like their space suits their needs,” Jovanovic says. “The new Nebia by Moen Quattro products offer four distinct showers all in a single showerhead – individually designed to relieve, soothe, clarify and cleanse unlike ever before. Now, everyone in your home can dial in the perfect shower to meet their preferences, while also saving nearly half the water of a traditional showerhead,” she explains.
The features available to customize the showering experience vary widely. Manufacturers say that music is one important feature and having speakers that hold up well is essential.
“Music continues to be among the most popular elements to customize your showering experience; streaming the right playlist or meditation practice into your shower instantly transforms a more utilitarian moment of the day into one that focuses on relaxation and self-care,” stresses Tom Sindelar, performance showering product manager for Kohler Co. in Kohler, WI.
“Just as with our other showering systems, Kohler has developed innovations at various price points to make this experience an attainable one, whether it’s with the Moxie Showerhead + Wireless Speaker, or integrating the amplifier module into the DTV+ system,” he reports.
“Good solid speakers are very much in demand; if you’re going to listen to music or watch a soothing video, you’ll want the best in-shower speakers,” Weidl says.
“Chromatherapy is becoming more and more recognized for its ability to both soothe and/or energize,” he adds.
In addition to features that create a soothing environment, such as music, scent and color, variety in how the water flows is also an important consideration. “The demand for multiple water delivery outlets, such as body sprays, handheld showers and rain heads, continues to grow,” says Sindelar. “We’re also seeing a growth in demand for showerheads and hand showers that deliver multiple functions, empowering the user to transition between full coverage sprays [and] massage settings to customize the experience even further.”
“While it’s important for designers to dial into their clients’ desired experiences, it’s also especially important to address who in the household will be using the shower regularly,” he adds. “For families with young children, solutions like the HydroRail and hand showers can help ensure different users can make the necessary adjustments for an enjoyable experience.”
Sustainable Showers
Manufacturers strive to be environmentally responsible in their practices, and with showers that means finding ways to conserve water, not only to meet legal restrictions in various regions, but also to satisfy consumer demand for sustainable options.
“There has been a shift in the way products are designed from the get-go,” notes Stephanie Dietrich, marketing, Blu Bathworks based in Burnaby, British Columbia, Canada. “The environment and sustainability have been placed in the forefront for most consumers and designers alike, and water conservation is no exception. While places like California are forced to put in place regulations to conserve water, many conscious consumers across North America place importance on purchasing an environmentally focused product regardless of regulation.”
“There continues to be consumers who are looking for more sustainable options in the shower. For those who are interested in an eco-friendlier showerhead, the Nebia by Moen spa showers are a perfect fit,” offers Jovanovic. These showerheads use atomization, the process of breaking up water into tiny droplets, to create the sensation of more water while using nearly half the water of traditional showerheads, she says.
“Duravit has long had a respect for water conservation and environmental awareness – it is a part of our company heritage and applied widely across our product design,” explains Schroeder. “We are a proud WaterSense partner and are always following along with updated regulations.”
Sindelar reports, “Rather than scaling back to one showerhead, designers are instead using it as a moment to educate and show homeowners how digital valves or mechanical diverters enabled for water usage from one outlet at a time can address water conservation without compromising on the ability to customize the experience.”
Auger says that new requirements for hot water regulation also have led to the development of new products, such as a thermostatic pressure balanced shower valve that has a hot water temperature limit of 43°C (109°F), making it suitable for the new senior residences (SR) standards of safety in their territory.
Steam showers are a spa-like feature in the bath that offer therapeutic benefits without using excess water. “The average steam shower uses less water than the average shower, and once everyone learns this they are (a) surprised and (b) relieved,” says Weidl. “On average, a 30-minute steam shower uses just two gallons of water, and that’s considered a long steam. Showers use that amount or more per minute. The average American shower lasts about eight minutes, so water consumption for a traditional shower can surpass 16 gallons.”
Smart Spray
Smart technology has woven its way throughout the home and has made it into shower system controls as well, manufacturers say. Digital controls add convenience and the ability to easily personalize the shower experience.
“As existing technology advances and new technology is developed, we have seen more and more inclusion throughout the household,” Dietrich notes. “The bathroom is no exception. The popularity of digital controls is growing in the market as they offer desirable features such as superior temperature control and flow-rate customization.”
“As smart home controls play a bigger role in how people live and interact with their homes, there’s an increased demand for bringing that same level of control and connectivity to their showers and baths,” Sindelar explains. “Digital showering systems, including our budget-friendly DTV Prompt and more luxurious DTV+ Systems, offer a streamlined, clean aesthetic – eliminating the need for multiple valve trims on the wall.”
Jovanovic remarks, “We’ve seen smart, connected products become more popular in the bathroom, especially products that offer consumers options to customize their experience. When our U by Moen Smart Shower launched in 2017, we were first-to-market with this kind of technology. It provides homeowners with countless ways to create their ideal showering experience – including the ability to set up to 12 personalized presets for everything from shower temperature to the length of your shower, and three choices to control the shower: voice activation, a smartphone app and an in-shower controller.”
Moen has recently expanded U by Moen’s capabilities, she says, to offer even more innovative ways to interact with water. These include enhanced functionality with Amazon Alexa, and compatibility with Apple HomeKit and Google Assistant. “Homeowners can have the shower incorporated into their smart home ecosystem and enjoy the ease and convenience of a totally connected lifestyle,” says Javonovic.
ThermaSol’s steam system is also compatible with Alexa, Weidl reports. “People may think that technology and steam showers are contradictions, but in fact our ThermaTouch controls are completely waterproof, and they allow users to customize their steam shower experience from water temperature, chromatherapy colors, downloadable videos, music, sports channels – whatever it is that makes them feel comfortable,” he adds.
When incorporating technology into shower products, convenience and ease of operation are imperative, manufacturers say. “People are looking for user-friendly products in every aspect of their life,” explains Auger. “Keeping that in mind, customers are starting to look at shower valves with the push-in button for the diverter, to go from one accessory to the other instead of operating a handle. The shower valve is then as easy to ‘control’ as a car dashboard with multiple options for AC/Radio, etc.”
Schroeder says Duravit has seen an increased interest in thermostatic valve technology in the shower space. “Duravit’s Blue Box offers easy installation and is temperature controlled with an anti-scald setting. The shower cartridge comes with trim to avoid damage during construction or installation and can use any of the different trims pending the installation type. The Blue Box has a six-point fixation, allowing for uneven surfaces and adjustable alignment of the handle and plate up to 3.5mm. This type of flexibility in installation and design is what consumers and designers are looking for to create a seamless aesthetic from start to finish,” he remarks.
Individual Style
Finishes, tile patterns and door styles depend heavily on the consumers lifestyle and taste. Manufacturers strive to offer a wide range of options to meet this demand. Still, there are some finishes that stand out, including matte black, brushed gold and natural looks.
“We are seeing a lot of matte black being specified, along with the perennial favorites of polished chrome or nickel,” says Weidl.
“In finishes, matte black is still growing in popularity, and brushed gold is also trending upward,” concurs Kiersten Jung, director of marketing for Basco Shower Enclosures in Mason, OH.
Auger agrees that matte black is a high trend for every bathroom product, including shower doors, faucets and even shower bases. “What we call an ‘Italian shower base’ is also in demand, which is a very shallow base that is nearly as thin as the floor,” he adds. Shower shields, like the company’s Pratika, “are a way to build your own Italian shower, which is very minimalistic,” he remarks.
Dietrich says that, along with matte finishes, “We have seen a design focus on the inclusion of organic materials and finishes. Things like Blu’s solid surface blu•stone, which emulates the look and feel of natural stone, helps to cultivate a native atmosphere in the bathroom setting.”
Products that allow consumers to express their sense of style are essential, but the way the products operate is equally important. “Consumers want beautiful looking fixtures for their homes that won’t sacrifice on function,” Jovanovic stresses.
For door styles, Jung notes, they see trends in heavy glass and frameless enclosures continuing. “Clear glass is the most popular by far, so that homeowners can showcase their entire shower space design and tile,” she offers.
Barn door style rolling doors are also continuing to add a modern flair into the bath space, Jung adds. “When considering layout, a rolling door often allows for a more generous shower space because there is no need to plan for the out-swing requirements of a swing door.”
Auger, on the other hand, says they are seeing a big comeback of framed structures. “For a long time, frameless shower doors have been in high demand. Now, people who are looking to make a statement in their bathroom choose a framed shower door, especially since black is such a big trend. Our Ikonik shower door is a matte black framed sliding shower door that has become an instant hit,” he notes.
Weidl observes, “While we see a lot of interest in open showers, as the manufacturers of steam showers, we always advise designers to include some sort of separation between the shower area and the rest of the bathroom.”
The footprint of the space often dictates the size of these shower systems. Designers and homeowners make use of all available space, installing a larger shower, when possible, manufacturers say.
“In bathrooms with larger footprints, freestanding baths double as a focal point and beautiful, sculptural element, bringing an energy of luxury and relaxation to the space. This shift toward more organic, sculptural forms reflects a growing preference for contemporary designs and clean lines,” offers Sindelar. “Rather than existing independently, designers are finding ways for showers and freestanding baths to coexist – whether it’s converting the entire suite into a wet room or housing both bathing experiences in a shared space ensconced in tile behind a glass wall to contain and control moisture.” 
The post Connected Serenity appeared first on Kitchen & Bath Design News.
Did you miss our previous article…
https://www.thekawaiikitchen.com/?p=435
Shining Stars
The recipients of the Chrysalis Awards for Remodeling Excellence for 2021 were recently named, including 24 winning projects in the Kitchen and Bath categories.
The awards, which were launched in 1994, honor designs in 28 categories of residential and commercial remodeling. Winners are selected for each of four geographical regions of the U.S. The regional winners are then judged to select a national winner for each category.
The competition is open to any professional remodeler or designer, and all of the projects considered for the 2021 awards were completed after January 1, 2018. The winning projects were determined based on overall design, creative use of space and materials, and the degree to which the project enhanced the original kitchen or bath.
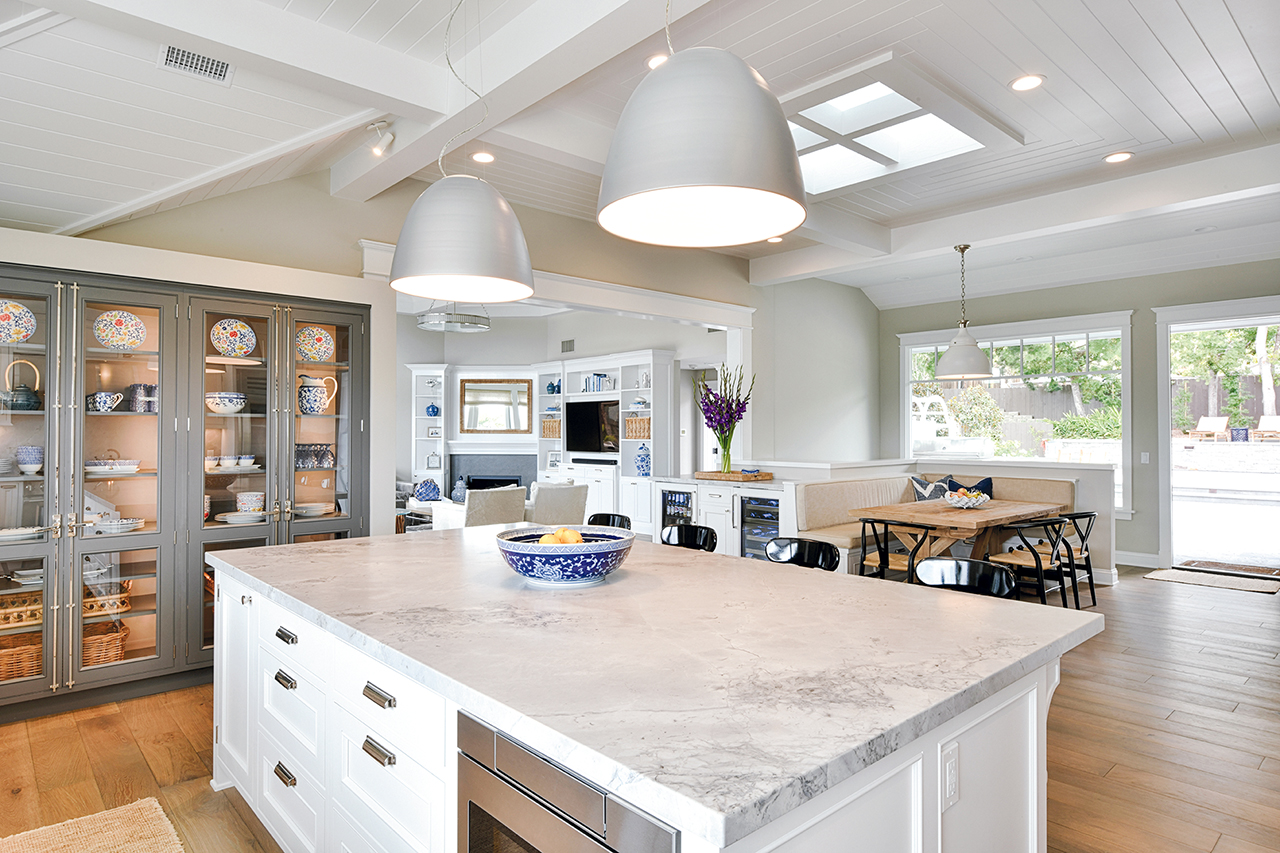 Kitchens Over $150,000
Kitchens Over $150,000
Studio Stratton
This traditional kitchen was newly built to accommodate the needs of a young growing family. The large windows created some challenges with regard to upper cabinets. The designer chose to solve this issue with a unique glass-fronted built-in cabinet in a different gray color with Cremone bolts to highlight the homeowner’s collection of decorative plates and serving pieces.
- National/Regional Award: Studio Stratton, San Diego, CA
- Regional Award: MA Peterson Designbuild, Edina, MN
- Regional Award: Platt Builders, Groton, MA
- Regional Award: dB Atlanta, Alpharetta, GA
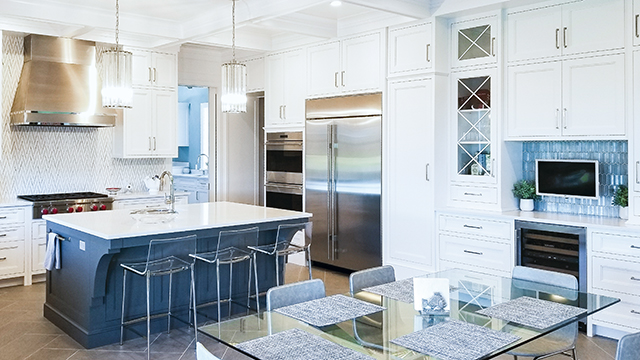 Kitchens $75,000-$150,000
Kitchens $75,000-$150,000
Daniel Contelmo Architects
To update the dated aesthetic of the original kitchen, coffered ceilings were added to help scale down the existing tall ceilings, and the color palette was lightened to keep the kitchen bright. The upper cabinets were made larger and the detailing of the moldings was simplified to provide a cleaner look. The chevron pattern of the tiling is simple but adds texture and definition to the space.
- National/Regional Award: Daniel Contelmo Architects, Poughkeepsie, NY with Tiffany Eastman Interiors, LLC, Fairfield, CT
- Regional Award: TreHus
Architects, Golden Valley, MN - Regional Award: S&W Kitchens, Longwood, FL
- Regional Award: Slater Interiors, Bothell, WA
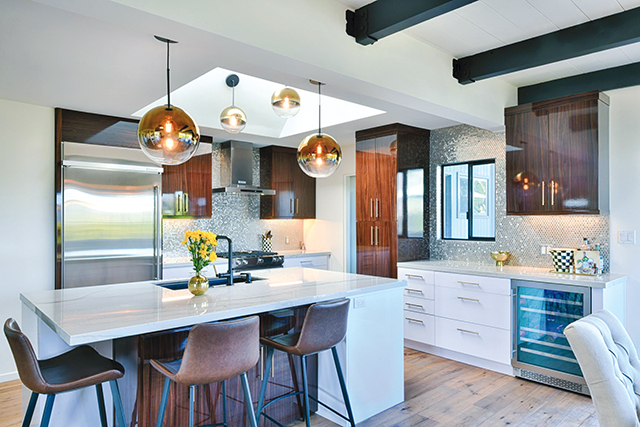 Kitchens Under $75,000
Kitchens Under $75,000
Studio Stratton
The homeowners of this contemporary kitchen wanted a high-end appearance on a tight budget, so the designer created a luxurious look using a two-tone cabinetry selection. The kitchen was also opened up to adjoining spaces for a more modern and sophisticated approach. Numerous elements were used throughout the kitchen to create a sleek, contemporary feel.
- National/Regional Award: Studio Stratton, San Diego, CA
- Regional Award: Knutson Residential Design, St. Paul, MN
- Regional Award: RS Mannino Architects + Builders, Rutherford, NJ
- Regional Award: Carriage House Custom Homes & Interiors, Franklin, TN
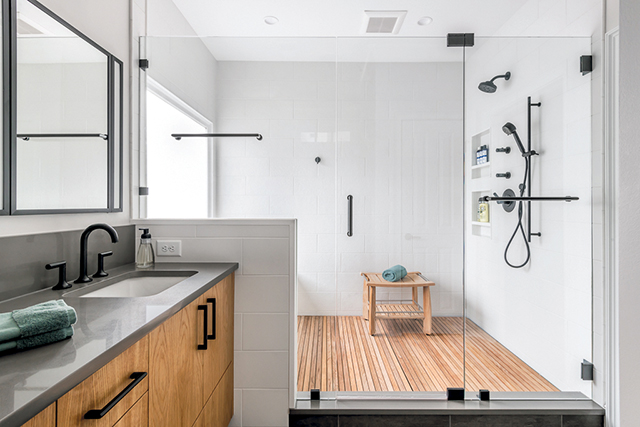 Baths Over $75,000
Baths Over $75,000
Innovative Construction
Functionally, the homeowners wanted a lot of storage. The project included recessed medicine cabinets and scads of cabinetry on the his-and-hers vanity. A countertop cabinet was also included in the space. Drawers were created beneath the cabinets and some of the cabinets contained specialty pull-outs, including one for trash and one for the scale.
- National/Regional Award: Innovative Construction, Peachtree Corners, GA
- Regional Award: Marvista Design + Build, Pittsburgh, PA
- Regional Award: Marrokal Design & Remodeling, San Diego, CA
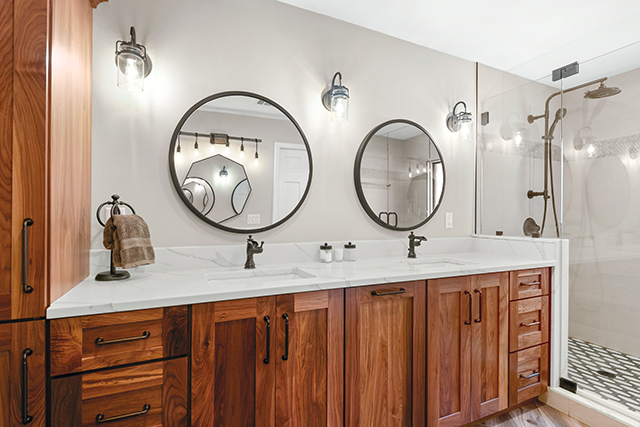 Baths $50,000-$75,000
Baths $50,000-$75,000
S&W Kitchens
In the original bathroom, the client wanted a larger shower area, removal of the tub and more storage space. A rich wood vanity provides plenty of storage via doors and drawers, along with a tall linen cabinet. A white countertop with classic pale gray veining provides a dramatic contrast with the cabinets and an elegant look. The large shower features classic neutral tones against a dramatic tile floor and dark-toned fittings and hardware throughout.
- National/Regional Award: S&W Kitchens, Longwood, FL
- Regional Award: Advance Design Studio, Gilberts, IL
- Regional Award: Carnemark design+build, Bethesda, MD
- Regional Award: Studio Stratton, San Diego, CA
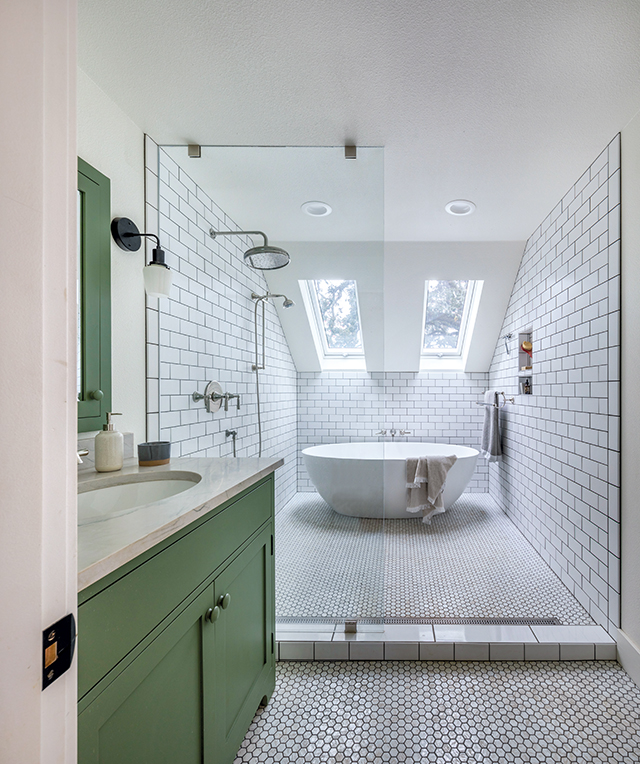 Baths Under $50,000
Baths Under $50,000
C&R Remodeling
This farmhouse was typical of a bygone era when the main floor bathroom served the entire house. To improve convenience and family harmony, a second-story bath was added that includes a single vanity in an olive green shade, along with an abundance of white subway tile given a fresh upgrade with gray grout. A wet room includes a rainshower, hand-held shower and soaking tub under skylights.
- National/Regional Award: C&R Remodeling, Salem, OR
- Regional Award: Jaque Bethke Design, Scottsdale, AZ
- Regional Award: OA Design Build, Minneapolis, MN
- Regional Award: Great Northern Builders, South Berwick, ME
- Regional Award: TEW Design Studio, Raleigh, NC
The post Shining Stars appeared first on Kitchen & Bath Design News.
Did you miss our previous article…
https://www.thekawaiikitchen.com/?p=427
Cabinets Deliver Clever Storage and Style
What are the hot trends in cabinetry this season? Where is it being used in new ways? What materials and finishes are you specifying? What hardware, features, configurations and technology are trending among your clients and in your region? Do you anticipate these trends continuing into the new year? Inquiring minds want to know! So here are the latest takes from across the country and industry:
- National homebuilder Taylor Morrison’s National Design Director Lee Crowder;
- Marine Sargsyan, with online home products giant Houzz.com;
- National Kitchen & Bath Association’s Pamela McNally;
- Philadelphia area designer Liz Walton;
- Designer Shannon Ggem in Los Angeles;
- Minneapolis-based designer Lisa Peck.
OVERVIEW
It’s no secret that our industry is booming, with strong consumer demand and ongoing shortages of skilled labor and products. Nonetheless, homeowners are still seeking to improve their spaces. Despite the challenges, everyone is surging forward and cabinetry has a significant slice of that activity.
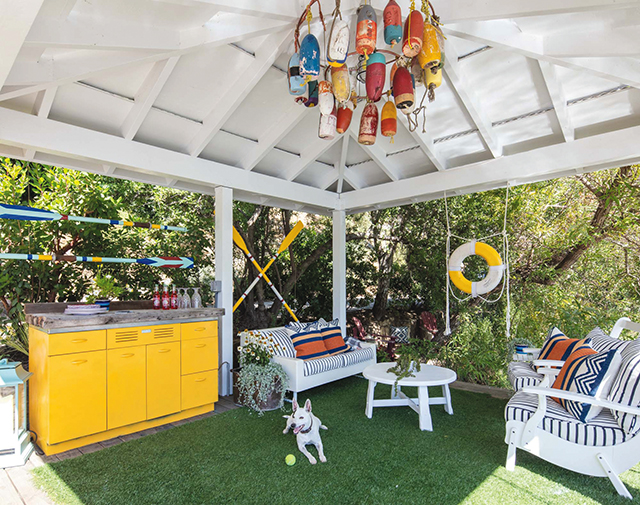
Eye-popping color and outdoor cabinetry are both trending.
Photo: Shannon Ggem, Ggem Design // Mike P. Kelley (Photographer)
“Incorporating storage was an important aspect of homeowner’s renovation activities in 2020,” Sargsyan reports. Houzz’s 2021 study found that nearly one in five homeowners cited inadequate storage for enlarging their kitchens, she notes, and “More than half of all kitchen renovations included new cabinetry (57 percent).” Smaller kitchens included even a higher percent of cabinetry replacement (63 percent).
“Storage is one of the top three areas of consumer interest,” McNally agrees, noting that, “Reducing clutter, better organization, easy access all are driving this shift.” Some of this growth can definitely be attributed to the pandemic, especially as homeowners sought to reduce their shopping trips.
Hot Spots: “The pantry is becoming a very trendy place in the home to not only organize but maximize your storage, especially as bulk buying became more popular this past year,” declares Crowder. She notes the popularity of food storage organization. “It obviously starts with a great pantry.” Houzz also saw a surge in pantry upgrades, with nearly half of study respondents improving their cabinetry, an increase over 2020.
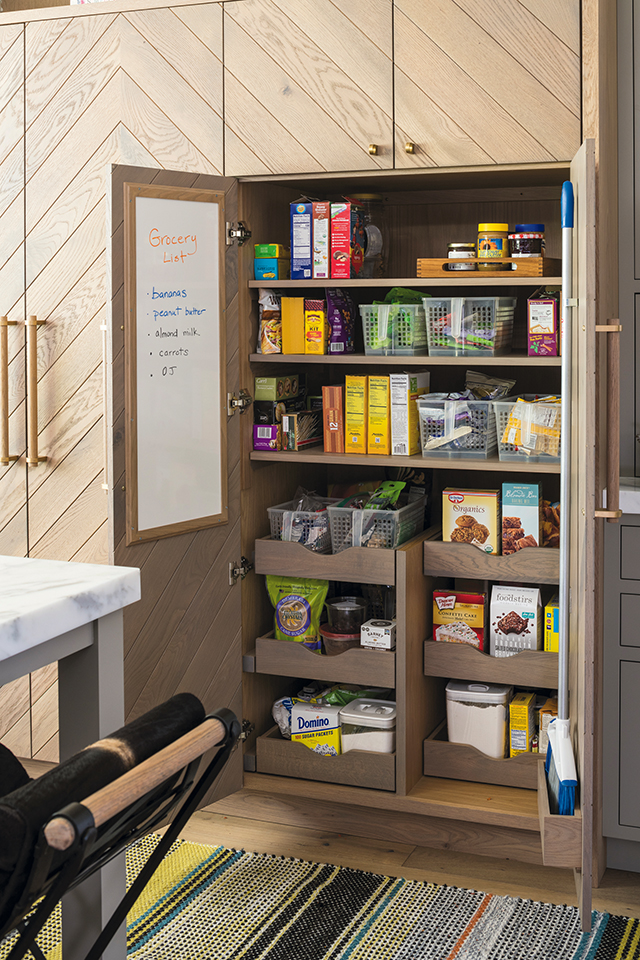 Flex rooms are definitely trending with new cabinetry needs. This includes laundry, pet and craft spaces. They’re also popular spots for bulk buying storage to enhance pantry capacity.
Flex rooms are definitely trending with new cabinetry needs. This includes laundry, pet and craft spaces. They’re also popular spots for bulk buying storage to enhance pantry capacity.
Home offices, garages and outdoor spaces have become hot spots for new cabinetry designs, too, because of the pandemic. Working from home, exercising, storing overflow items and escaping safely outdoors are all COVID-19-driven accelerations. “Many of our floor plans offer a mud locker or drop zone built in,” Crowder observes, “The more time you spend at home, you realize how important having a built-in space for those daily essential items at the entrance (usually from the garage) gives you peace of mind and [helps] everyone find what they need when it’s time to leave the house.”
Technology Trends: Smart home features are making their way into cabinetry as well. “Kitchens, baths and entire residential environments have been embracing fully integrated technology, and storage is a key area,” McNally says. The goals include accessibility, better visibility and security, the NKBA executive observes. “Smart home sensors help facilitate leak detection, temperature and lighting controls and are being designed into pantry areas, lower cabinets, shower enclosures, under sink drawers and under cabinets in kitchens. LED lighting is now a standard in virtually all cabinetry installs,” she reports, and the designers agree. Chargers are also being built into cabinetry to reduce clutter.
KITCHEN STORAGE TRENDS
The heart of the home has definitely gotten some transplant improvements. With pantries taking on more importance, sometimes beyond the kitchen, these areas are being freed up to serve more comfort roles.
Specialized Zones: NKBA’s study sees separate spaces for wine and coffee usage. Houzz sees dedicated areas for baking, snacks and beverages and homework. Among the specialty spots, pantries and wine bar storage have the greatest resonance in NKBA’s study. Kitchens are catering to personal preference and specialized zoning.
“We love to include coffee and wine stations with all the associated storage laid out for clients, like a mug drawer and fridge drawer for cream if they use it, or a pod drawer and a nearby wine fridge for bottles not yet being dispensed by the wine dispenser,” shares designer Ggem. Peck is seeing smoothie stations become a trend, along with coffee and beverage centers, and Walton says just about all of her kitchen projects have coffee/breakfast bars.
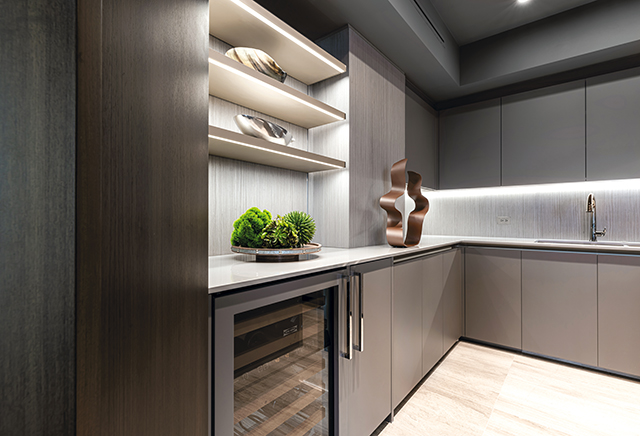
Comfort zones like wine and coffee centers are trending.
Photo: Eolo Design / NKBA
Configurations: “Our clients no longer want upper cabinets, preferring instead deep drawers with peg systems for plate and glass storage,” Ggem notes. Open shelves are still popular but used sparingly, as homeowners realize the dusting required to keep their contents clean, Walton points out. Peck sees narrow pullouts, as well as the general lack of wall cabinets and well-equipped bases and pantries. NKBA’s study cites large pull-out drawers with dividers.
Peck also sees an increase in secondary kitchen spaces, both as “back areas” for cleaning and storage, and auxiliary for older relatives to live independently with the family.
Styles and Finishes: Houzz has Shaker as the most popular style (57 percent), flat panel/slab at 21 percent and raised panel at 17 percent. In terms of finishes for the kitchen, Walton declares, “Wood tones are coming back in a big way! We are seeing a lot of warm walnut islands paired with soft white perimeter cabinets. Painted wood cabinets especially in navy or a powdery blue are very popular and pair well with white and warm wood tones.”
“Self-expression through color in cabinetry is definitely a trend,” Peck says. “We have done orange, yellow, blue and teal cabinetry in the spirit of this trend. We are also seeing a return to mixing painted cabinetry with wood. Rift cut white oak is a strong contender here in the Midwest. In modern kitchens we are seeing the use of acrylic slab door panels in gloss and ultra-matte finishes,” she adds.
Across the country, L.A. designer Ggem is seeing matte finishes and wood, including textured, fluted panels trending in materials. Taylor Morrison’s Crowder is seeing earthy hues along with warm neutrals and NKBA finds ash and rift cut oak solids and veneers trending, along with sophisticated high-pressure laminates.
One final note on finishes: “Wellness is huge in the kitchen conversation. Toxins and off gassing are no longer tolerated, and all clients inquire,” proclaims Ggem.
BATHROOM STORAGE TRENDS
The bathroom has also gotten enhancements. “Just like in kitchens, many people are having electrical outlets and charging stations built into their cabinets,” reports Taylor Morrison’s Crowder. “Another technology item popping up is cold storage,” she observes. “Adding a mini fridge into your cabinet bank allows you to store beauty items that require being cold – but they can also help keep creamers cold so you can make your coffee while getting ready in the bathroom.”
Configurations: Built-in vanities far outstripped freestanding in popularity, with floating styles trending upward, Houzz reports. “The floating vanity helps create visual space, making the vanity feel less heavy within the space,” Walton suggests.
Peck is seeing appliance garages migrate to her midwestern bathrooms, she says. They include chargers for hygiene and grooming tools and magnifying mirrors. She’s also seeing an emphasis on accessible cabinetry and nontoxic materials.
Taylor Morrison homebuyers like open shelves in their bathrooms, Crowder shares. They also want auto-opening and closing doors, outlets and charging stations.
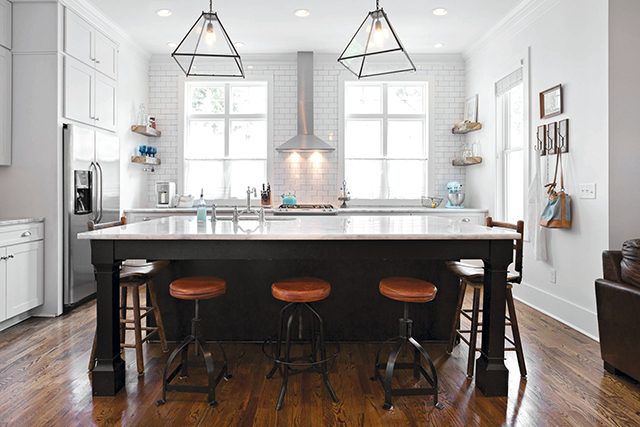
Shaker is still a leading style trend for kitchens and bathrooms alike.
Photo: Caroline Sharpnack © Houzz
Styles and Finishes: Bathroom style trends track pretty close to kitchen, with Shaker, slab and raised panel in similar proportions. Walton sees natural wood tones like white oak and warm walnuts mixed with white or dark gray. Taylor Morrison is seeing light washed warm wood tones and textured woods in low maintenance matte finishes. The builder is also seeing painted looks, especially dark green, trending. Peck is seeing personalized colors, like teal and blues, along with rift cut woods, especially oak and walnut topping trends. Ggem sums up her clients’ preferences this way: “A minimal aesthetic is what is happening right now – slab doors, hidden pulls, quiet and clean.”
LAST WORDS
If your business is based on cabinetry manufacturing, distribution, installation or sales, this should be a strong season for you. It can also be a strong season for those who are “cabinetry adjacent,” like technology providers with a growing area of opportunity. Knowing and predicting the latest trends is essential to staying successful and a candy land full of fun and flair. 
Jamie Gold, CKD, CAPS, MCCWC is an author, wellness design consultant and industry speaker. Her third book, Wellness by Design (Simon & Schuster), published September 2020. You can learn more about her Wellness Market presentations, books, Wellness Wednesdays Clubhouse conversations and consulting services at jamiegold.net.
The post Cabinets Deliver Clever Storage and Style appeared first on Kitchen & Bath Design News.
Did you miss our previous article…
https://www.thekawaiikitchen.com/?p=420
Showplace Cabinetry Completes $2.5M Expansion
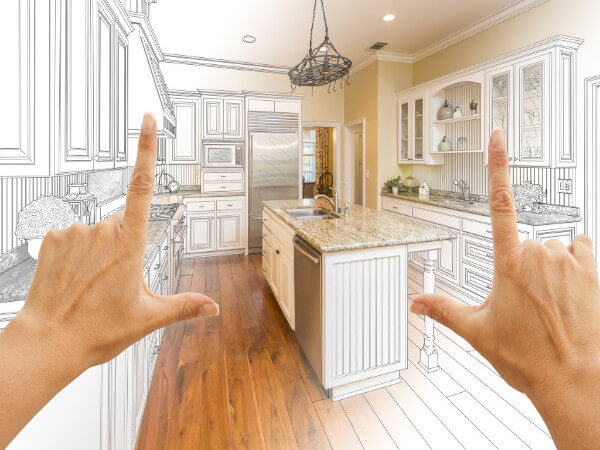
HARRISBURG, SD — Showplace Cabinetry, the Harrisburg, SD-based cabinet supplier, has completed a 16,800-sq.-ft. project linking its two manufacturing plants, the company announced.
The $2.5-million expansion provides a central shipping point for Showplace’s framed cabinetry and frameless cabinet lines, as well as enhanced warehousing and transportation efficiencies companywide, company officials said, adding that the project effectively increased Showplace’s production capacity by 30%. The project also streamlines logistics and handling, increasing shipping capacity for the company and creating a more efficient order flow from production to transportation.
“Demand is up for all our cabinetry lines,” said Bill Allen, Showplace Cabinetry president and CEO. “That demand required us to find an innovative solution to improved logistics and enhanced ShowplaceEVO production. The new warehouse and shipping link solves both challenges.”
“This new expansion gives us the space we need to take our quality production and customer service to the next level,” Allen observed.
The post Showplace Cabinetry Completes $2.5M Expansion appeared first on Kitchen & Bath Design News.
Did you miss our previous article…
https://www.thekawaiikitchen.com/?p=417
Adapting in a Changing Business Climate
Under normal circumstances, part of our job is to prepare plans for our clients to prime them for changes to their homes and lifestyles. Unfortunately, the pandemic crumbled remodeling hopes for many homeowners, and it had a serious effect on us as designers. First, we went from comfortably busy to zero in about two months. Then we were stagnant for almost a year. That dormancy was followed by a mind-boggling recovery, one that Eliot Sefrin, editor emeritus of KBDN, referred to as a “tectonic market shift.”
I survived the 2007-2009 recession and decided not to give in to the same negative feelings that plagued me until 2010. Instead, I used the pandemic downtime to work on my business, taking classes that had been on my bucket list for five years or more. At the same time, I read over 75 marketing books and white papers. It was not as gratifying as working with clients, but it was a major accomplishment.
Building, maintaining and marketing a unique brand reputation is challenging. There are excellent books and many courses to help us, but your choices need to be carefully considered. I learned the hard way during the recession and ended up wasting time and money on courses that didn’t work. During the pandemic, I avoided repeating the same mistakes.
Two exciting possibilities arose from free webinars recommended by acquaintances. Each marketing coach offered a new direction that sounded promising. One program is $3,500 and requires a commitment of at least six months. The other course costs over $10,000 and involves a year of classes. It’s easy to say “yes” to the compelling reasons the coaches present until we stop to think about our ROI. Curiosity helped me gain clarity to say “No” to the programs. Finally, I said “yes” to another customizable opportunity with great ROI possibilities.
NAVIGATING THE NEW NORMAL
Everyone is now adjusting to a new normal: higher remodeling investments and lower availability of labor and products. Homeowners are anxious to proceed with pandemic-delayed remodeling projects. Our 15-month business famine has become an overflowing feast.
In fact, home remodeling queries on Google went from 38% in March 2020 to 93% in March 2021. The annual Houzz survey verifies that home renovation spending increased 15% in the past year.
But will the trend continue or collapse?
Many variables will affect remodeling in the future, and all we can do as designers is perform our best every day, and stay on top of news reports about the economy, the pandemic and other fluid trends. Being prepared for change helps us cope with it. We can choose our course and correct it before a crisis happens by adapting to change.
The Harvard Business Review offered six tips about adapting to change: 1. Find humor in the situation; 2. Resist talking about your feelings; 3. Don’t stress out about stressing out; 4. Focus on your values instead of your fears; 5. Accept the past (and present) but fight for the future, and 6. Don’t expect stability.
COMPETING AND COMPARING
Competition is as fierce as ever in the design market, with more people entering our profession yearly. For example, 4,199 U.S. students graduated with interior design degrees in 2019. At that time, there were 77,900 interior designers in the nation. The average age of designers is 41 years. We’re all competing to build and maintain our brand reputation, make a living and grow our company (or the company that employs us).
I believe we do better when we compete against ourselves rather than competing against other people. Additionally, we do better when we don’t compare ourselves to others. But, admittedly, this is hard to do in today’s competitive world.
When I was attending design school, every assignment was necessary. I gave each one 115% of my effort, although I believed that others would receive a better grade. I wasn’t competing with them for a grade but rather comparing myself to them.
Before graduation, the faculty and students voted for one student to win the “Student Designer of the Year” award. I was shocked to win because, in my mind, everyone was more qualified than me. The woman who presented the award gave me fantastic advice: “Send press releases to the media.” That established my brand and my reputation, and it attracted clients and referral clients for years.
I continue to give at least 115% to everything I do. Clients’ goals become my goals. I’ve been fortunate to win design awards with this attitude. And while I don’t like to compare myself to other designers, it’s unavoidable. Marketing tools such as SEMRush, UberSuggest, BuzzFeed and Google Analytics provide helpful feedback by comparing me to competitors. It’s uncomfortable but necessary to gather and use this information that mainly relies on keywords we use. But, it’s just as important to not make it the focus of your work. We are each unique, and that should be celebrated!
GAINING THE EDGE
Prospective clients find us using specific keywords or phrases in Google, Bing or Yahoo. Search engines recommend us because we’ve used the same keywords or phrases in our websites, blogs and social media posts. Learning to use the right keywords is an art and a science. It challenges us to comply with specific secretive algorithms. Even Search Engine Optimization experts admit little knowledge about the data. Climbing to #1 of organic searches involves an investment of time and effort.
SEO is a broad subject that I’m still studying, a motivation to revise and write blogs with competitive terms. If your company can afford an SEO specialist, their fee will be $75-$150 per hour, which could add up to $1,500 a month (or more). You can also get monthly SEO services from companies like Fiverr for $14-$345 a month.
How do you know that you’re getting what you want?
Honestly, SEO isn’t a quick process and success isn’t guaranteed. Changes we make now may not show up in search engine results for four to six weeks or longer. To compete effectively, we have to know what keywords our competitors are using to help their ranking in the search engines. Finally, we have to compare ourselves to others who have: A well-known brand, an active website, an up-to-date blog and an active social media presence with good SEO use.
Competing with and comparing ourselves to others in our profession may be uncomfortable, but it’s necessary to adapt if we want to succeed. One of my favorite quotes rings true: “Success requires the ability to adapt. Only by being open to change will you have a true opportunity to get the most from your talent.” [Nolan Ryan] 
Diane Plesset, CMKBD, CAPS, NCIDQ is the principal of D.P. Design in Oregon City, OR and has over 35 years of experience as a kitchen and bath designer. She is the author of the award-winning book, THE Survival Guide: Home Remodeling, and has been the recipient of numerous design awards. Named a 2019 KBDN Innovator, Plesset has taught Western design to students of the Machida Academy in Japan and has a podcast, “Today’s Home.”
The post Adapting in a Changing Business Climate appeared first on Kitchen & Bath Design News.