Stereotypes About Age & Design
In recent years, there’s been an increasing focus on categorizing clients by age: the Millennials, the Gen Xers, the Boomers, the Mature Buyers. These divisions have become so pervasive that some experts suggest choosing one age group to focus on as a “specialty area,” similar to how a designer might focus on historic renovations, Mid-Century Modern design or kosher kitchens. There are even books about “decoding” customers by age and marketing firms that go strictly “by the numbers.”
But is age really the be-all and end-all of design?
In my family, we’ve always subscribed to the “age is just a number” adage. My 82-year-old father still teaches college classes, is often out ’til the wee hours of the morning playing trumpet with his 18-piece jazz band and bowls three nights a week. He lives his life more like an active 50-year-old than a man in his 80s. The exception occurs when he’s faced with technology – then, he falls into the stereotype of the computer-phobic senior, frustrated by screens that “magically disappear.” He is also still hanging onto his flip phone for dear life, despite offers for free smart-phone upgrades.
But even that isn’t as cut and dried as one might think; indeed, I almost fell off my chair when he told me that the pro shop at his bowling alley discontinued the ball he liked so he ordered it online. I didn’t even know he knew how to use the internet, no less find a discontinued item – “and I got free shipping and no tax, too,” he informed me smugly.
My 20-something nephew, by contrast, is all about the latest gadgets. Yet, as a self-described science nerd, he only takes school notes using pencil and paper. “I feel more connected to what I’m studying that way,” he explains.
And my 50-year-old plumber recently told me about his newest discovery – inspired by a 20-something employee who loves “those someone’s-always-watching-you reality shows.” He found an online network where people pay to watch others online…and he’s now making a tidy second income from people who pay to watch him do plumbing jobs.
All of this reminds me how careful we have to be when we assume we know where someone’s coming from or what people think, want or need based on their age alone. Of course there are generalizations that often impact the design process – the senior homeowner for whom aging in place factors into the design, the millennial couple who want their kitchen to be the command center for their connected home (see story). But when asked about design preferences by age for a recent story, designers admitted that they’re often surprised by client desires, many of which defy those age-related stereotypes.
In fact, as one noted, a lot of bathrooms designed for people in their 70s and 80s aren’t so different from those designed for people in their 30s, 40s and 50s. That’s partly because the concept of Universal Design has focused a spotlight on design elements that make sense for everyone, from non-slip flooring to motion-activated bathroom lighting. And, of course, good design isn’t age specific – after all, everyone finds value in organized and accessible storage, well-designed task lighting and flexible appliances.
Additionally, taste is a very personal thing; a younger consumer may crave something warm and traditional, while an older consumer may decide to play out their color fantasy in unexpected ways.
Nor is it just about design; age can certainly factor into financial means, but as John Morgan points out in his Future Forward column (see story), often it’s more about life stage than years on the planet. The most profitable prospects, he believes, are at a point in their lives when they’re ready to focus on their own lifestyle needs – after the kids are done with college, before they’re in “capital preservation” mode and when enough of the mortgage is paid off that they feel confident investing in upgrading their homes to make them just the way they want them.
Certainly, many of these clients are within a certain age range, but some are older or younger, based on how long it took them to get to that life stage.
So, while it’s useful to understand the subtle nuances that different age groups bring to the table, it’s always wise to avoid letting stereotypes guide your design, sales or thought processes. In the end, age is only one factor of many that makes your clients unique. 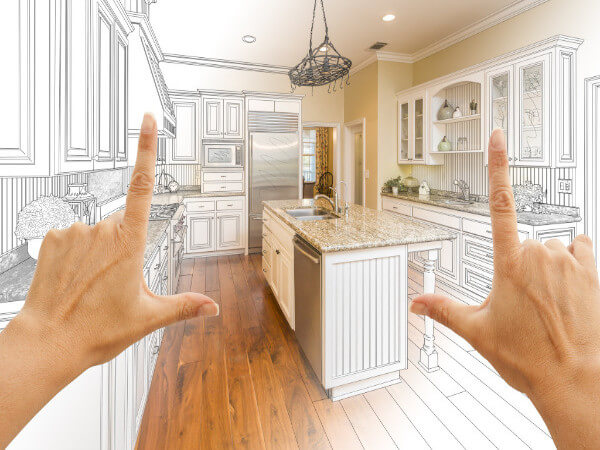
The post Stereotypes About Age & Design appeared first on Kitchen & Bath Design News.
Sub-Zero, Wolf & Cove Design Contest Entry Deadline Nears
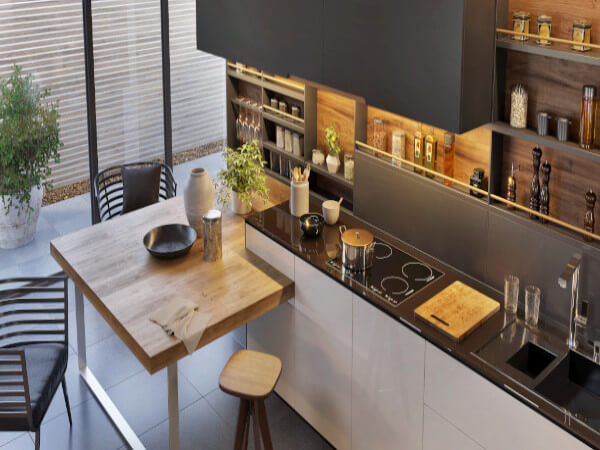
MADISON, WI — The 2019-2021 Sub-Zero, Wolf & Cove Kitchen Design Contest, which recognizes premier design professionals across the globe for their beautiful, innovative kitchen designs, has a final deadline of January 31, 2022.
The Contest’s Professional Categories are open to professional kitchen designers, architects, residential designers, interior designers, builders, remodelers, landscape designers and landscape architects only. For all Professional Categories, the design and construction of the project must have been completed in 2019, 2020, or 2021. Entrants may submit more than one entry in the various Professional Categories.
The Contest’s Student Category is open to students currently enrolled at an accredited college or university. Entries from students graduating before January 31, 2022 will be accepted only if their projects are completed and graded by their professors prior to graduation. The Student Category is limited to one entry per entrant.
Entries must be of a private, residential space only. Showroom, retail, commercial, hospitality, public recreational, educational and other non-residential environments are not eligible. All entries must meet national code requirements and restrictions, and include Sub-Zero refrigeration products and Wolf cooking appliances.
Contest entries are evaluated by a panel of esteemed judges. Each judge is a leader in the industry, from disciplines including architecture, interior design and kitchen design. The judges evaluate all qualifying entries on the following three criteria: Best function and aesthetic use of Sub-Zero and Wolf brand appliances; aesthetically pleasing overall kitchen design, and functionality of overall kitchen design. A fourth aspect is applied to the First-Time Entrant category during the judging process. In addition to the three aspects listed above, the judges will take into consideration which of the kitchen designs is the most surprising, fascinating, out-of-the-box and has a deep conviction to its vision.
Sub-Zero, Wolf and Cove will award additional cash prizes to first-, second- and third-place winners in each of the Contemporary, Transitional and Traditional design categories. Cash prizes will also be awarded to one winner in each of the following categories: Small Space Kitchen, Emerging Professional, First-Time Entrant, Best Use Outside of Kitchen and Student. A cash award of $2,000 will be presented to each of the 29 professional finalists. Each of the 29 professional finalists and the Student Winner will also be awarded a trip for two to the Summit & Gala, which is currently planned for the Fall of 2022.
Entries must be received by 11:59 p.m. Central Time on January 31, 2022 in order to be eligible. For more information or to enter the Sub-Zero, Wolf, and Cove Kitchen Design Contest, visit subzero-wolf.com/contest.
The post Sub-Zero, Wolf & Cove Design Contest Entry Deadline Nears appeared first on Kitchen & Bath Design News.
Did you miss our previous article…
https://www.thekawaiikitchen.com/?p=568
NKBA to Cites ‘Thirty Under Thirty’ Class of 2022 at February KBIS
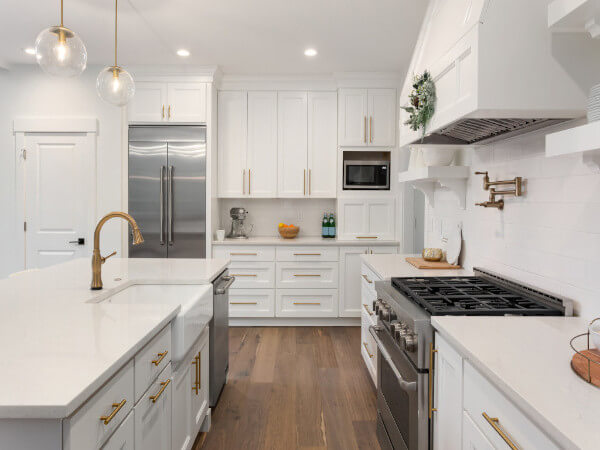
HACKETTSTOWN, NJ — The National Kitchen & Bath Association has unveiled its “Thirty Under 30” Class of 2022.
The program, currently in its tenth year, recognizes talented kitchen and bath professionals under the age of 30. Nominees were evaluated on their career or educational achievements, commitment to excellence in the kitchen and bath industry and leadership within their organizations, according to the NKBA.
The 2022 Class includes: Jessica Bolles, Oasis Showroom/APR Supply, York, PA; Michael Boone, Green Forest Cabinetry, Chesapeake, VA; Andrew Converse, Moen, Cleveland; Alex Dickson, PK Brand Management, Kelowna, BC, Canada; Darla Duncan, Prime Cabinetry, Kennesaw, GA; Hannah Guilford, Heart & Hammer Homes, Fryeburg, ME; Cara Hansen, Triple Dot Design Studio, Vancouver, BC, Canada; Jesse Jarrett, Jarrett Design LLC, Emmaus, PA; Becky Leu, Leu Interiors, Des Moines, IA; Andrea Liston-Jones, Liston Design Build, St. Charles, MO; James McDonald, McDonald Contracting, Arlington, MA; Madelaine Millholland, CASE Design/Remodeling, Bethesda, MD; Basia M’Pinda, Kohler/Williams & Associates, Winnipeg, MB, Canada; Antoinette Nunez, CKBD, F&J Builders, Wilmington, DE; Hannah Pregont, Superior Marketing, Brooklyn, NY; Megan Reed, AKBD, CLIPP, Beyond the Box Inc., Billings, MT, and Kelsey Richter, BDA & Associates, Fishers, IN.
Other Class of 2022 members include: Caitlin Ryan, Fisher & Paykel | DCS Experience Center, New York; Grace Sheehan, CLIPP, Kitchen Doctors, Midlothian, VA; Justyna Skolasinski, AKBD, Crystal Lumber, Crystal Falls, MI.; Amanda Slattery, Artistic Cabinetry, Jackson Lake, NE; Benjamin Stoler, Delta Faucet Co., Indianapolis; AJ Tentler, Delta Faucet Co., Indianapolis; Summerlyn Travis, Strohmaier Construction, Spokane, WA; Hannah Triebel, Sunnyfields Cabinetry, Baltimore, MD; Austin Waldhauser, Kenwood Kitchens, Columbia, MD; Emily-Anne Walker, Ferguson Enterprises, Williamsburg, VA; Patience Whipple, Chariot Plumbing Supply Design, Sandy, UT; Pip Wu, D.I.D., Ferguson/Wolseley, Burnaby, BC, Canada, and Shantelle Yablonski, Superior Cabinets, Saskatoon, SK, Canada.
The incoming class will be formally inducted during KBIS 2022 in Orlando, FL, according to the NKBA.
The post NKBA to Cites ‘Thirty Under Thirty’ Class of 2022 at February KBIS appeared first on Kitchen & Bath Design News.
New California Law Requires Use of ‘Lead-Free’ Plumbing Fixtures
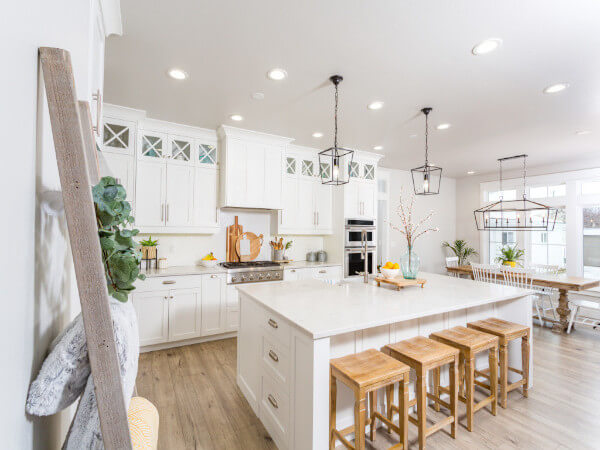
ONTARIO, CA — A new plumbing code signed into law in California will mandate strict new limits on the manufacturing and sale of plumbing fixtures that leach lead, a toxin that has been tied for decades to drinking water, state officials announced.
California Gov. Gavin Newsom last week signed into law AB 100, legislation that establishes new lead leaching standards for the state, according to the International Association of Plumbing and Mechanical Officials (IAPMO), an organization that coordinates the development and adaptation of plumbing, mechanical, swimming pool and solar energy codes in the U.S. and abroad.
The new law, effective Jan. 1, 2023, prohibits the manufacturing and sale in California of any plumbing fixture, fitting or faucet that does not meet NSF/ANSI/CAN 61-2020, the IAPMO said. The law also requires that product packaging and labeling of any device that’s intended to convey or dispense water for human consumption must indicate compliance with the “lead-free” standard.
“AB 100 will help reduce the risk of lead exposure in the built environment through certified, ‘lead-free’ endpoint devices,” said Robyn Fischer, director of government relations for the Ontario, CA-based IAPMO. “This new law will complement the larger-scale efforts underway to help protect California’s water infrastructure and underscores the state’s commitment to uphold public health and safety.”
“We’re grateful that California’s new law promotes the industry standard for lead reduction, so that drinking water fixtures and faucets are accurately labeled,” added Tom Palkon, IAPMO’s executive v.p.
The post New California Law Requires Use of ‘Lead-Free’ Plumbing Fixtures appeared first on Kitchen & Bath Design News.
Did you miss our previous article…
https://www.thekawaiikitchen.com/?p=562
Cabinetry for the ‘Win’
Creating highly functional and aesthetically pleasing spaces is contingent on much more than design alone. Designers know that finding just the right products for their clients is equally as critical and helps set the stage for ultimate success.
Often, they discover some of those products – like the perfect cabinetry, countertop, appliance or fixture that makes a kitchen or bathroom go from ho-hum to spectacular – within the pages of Kitchen & Bath Design News or on KitchenBathDesign.com.
At the end of each year, KBDN compiles a list of the Top 20 products that designers found most interesting, as identified through reader feedback.
This year’s list shines a spotlight on cabinetry and the significant role it plays in a kitchen or bathroom space. As evidence, the top four spots are either cabinets or related accessories. An additional seven spots within the Top 20 are represented by countertops, hardware and cabinetry configuration and organization.
While cabinetry dominates this year’s list, there are plenty of other products designers inquired about throughout the year. To find out what other products made the 2021 Most-Asked-About Product list, peruse the following pages and visit KitchenBathDesign.com. 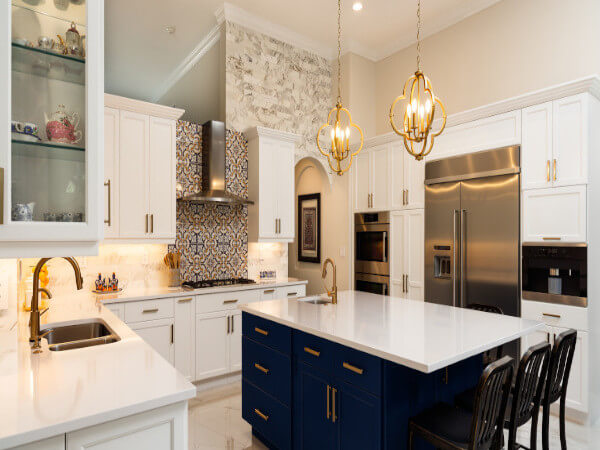
1. Slim Shaker
Over the years, kitchen and bath design has seen a change from traditionally decorative door styles to a simple shaker look that has now become the standard in home fashion, relates Lisa Myers, head of the Showplace Cabinetry Product Development team.
The Showplace Cabinetry Shaker door styles have been popular for many years, and the showcased slimmer version gives a modern spin to the shaker family with its timeless look and feel.
“The Showplace Duet Slim Shaker option is very appealing, with its simple clean lines and ability to adapt to any design style within a home,” says Myers. “When paired with one of the many paint options we have available, the Duet Slim Shaker door looks stunning, displaying a distinct character within the simplicity of the door’s slim design.”
The simple Duet Slim Shaker style is available in the overlay, inset and frameless Showplace Cabinetry lines, delivering a modern feel to any living space.
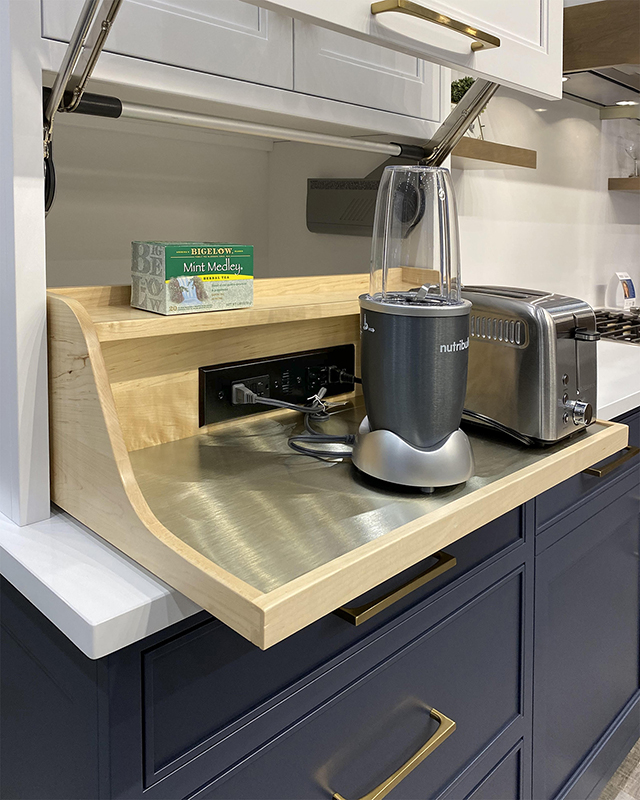 2. Clutter-free Surfaces
2. Clutter-free Surfaces
The ever-growing number of personal tech and small appliances, countertop cords and device clutter are at an all-time high, indicates Paul Hostelley, director of business development for Docking Drawer. As a result, incorporating features such as the Style Drawer Appliance Garage and Docking Drawer outlets inside kitchen cabinet drawers have become mainstream features that are essential to creating organized, functional and clutter-free surfaces.
Small kitchen appliances can be safely powered and accessed via the Style Drawer Appliance Garage while remaining plugged in. The outlet cutout is already prepared on the back of the pullout for easy installation of the Style Drawer Blade or Blade Duo powering outlet.
“Striking the perfect balance between aesthetics and functionality, powered appliance garage pullouts offer the ability to keep blenders, toasters, coffee makers and other small appliances connected and ready while otherwise stowed neatly out of sight,” says Hostelley.
As well, Docking Drawer in-drawer outlets are simple to install into new or existing cabinets. While commonly found throughout the home in bathrooms, nightstands and countless other residential and commercial spaces, they can be “especially practical in the kitchen, which is often the primary gathering area and where countertop space is of the utmost value,” says Sarah Robertson, founder/principal of Studio Dearborn and Docking Drawer brand ambassador.
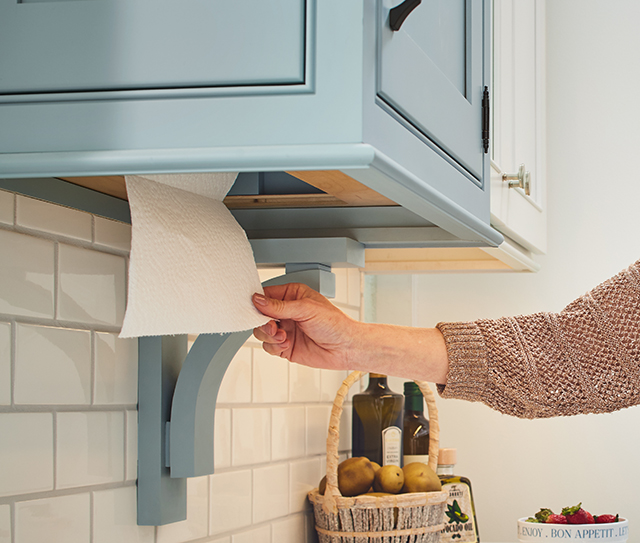 3. Integrated Paper Towel Holder
3. Integrated Paper Towel Holder
Now, more than ever, cleanliness is of utmost importance, says Angela O’Neill, director of marketing for Wellborn Cabinet.
In response, the company offers its You Draw It paper towel holder. Integrated into the bottom of upper wall cabinetry, paper towels are kept off the countertop and protected against countertop spills. Plus, they are kept out of sight by placing them within the cabinetry.
“This design maximizes the utility of the cabinetry by maintaining the protection for your paper goods against countertop spills, and it doesn’t remove storage capacity,” she explains. “Typically, homeowners choose to position this particular feature near the sink or microwave to ensure convenience. Because the towels are enclosed inside the cabinet, they are kept away from bacteria and other contaminants for a safer and cleaner environment.”
Crafted from products made in America, both the paper towel holder and cabinet provide durability for long-term usage. This and other cabinet accessories from Wellborn Cabinet are available in a multitude of materials and finishes.
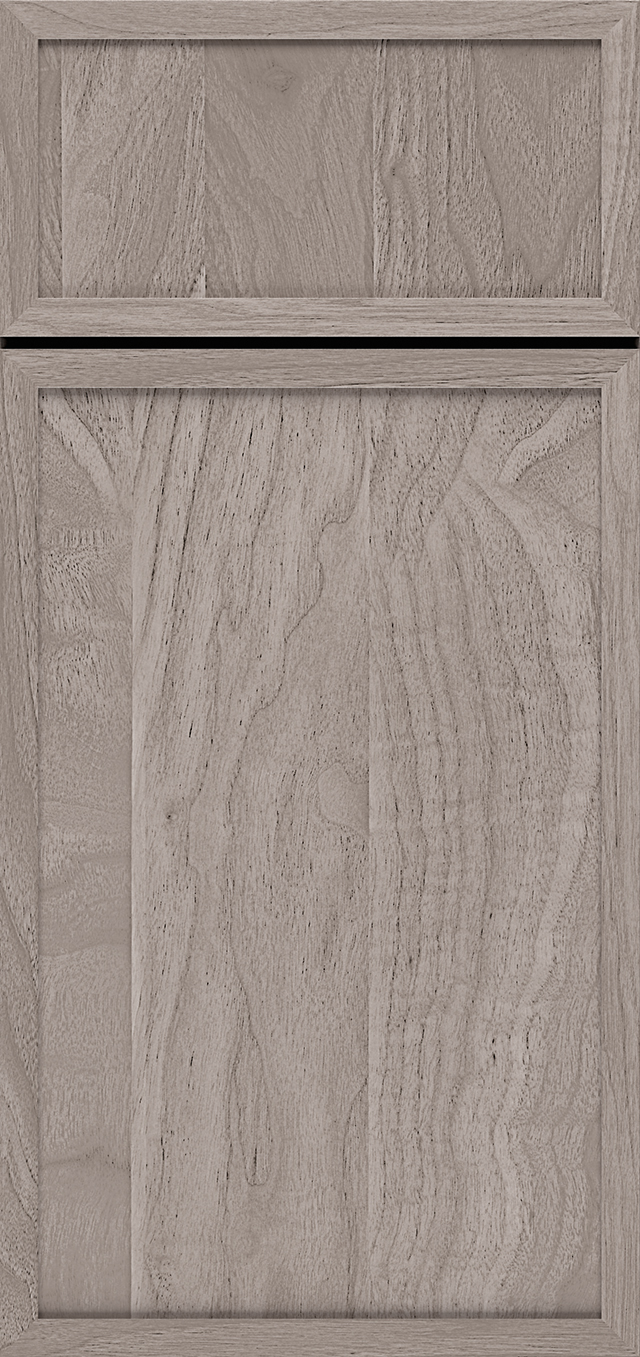 4. Purposeful Cabinets
4. Purposeful Cabinets
As people spend more time inside, they are gravitating toward cabinets designed with purpose, style and overall function in mind, notes Stephanie Pierce, director of design and trends at MasterBrand Cabinets.
For example, Pierce says, “The company’s Omega Cabinetry contemporary collection not only looks beautiful, but it also accommodates the need for more storage, multi-purpose functionality and better organization for easy living. Embodying clean lines and subtle design, Omega contemporary cabinetry harmoniously elevates any space and can be modified for any lifestyle.”
With nearly 80 cabinet door styles to choose from and numerous wood type, finish, laminate and color options, the Omega collection of contemporary products truly provides a perfect fit for every taste, according to the company.
The company recently added three stunning door styles – Jax, Kali and Kadey – to the line, with streamlined profiles and a minimal aesthetic. Modern meets minimalistic in the Jax door style, where slab and shaker styling merge beautifully in a sleek slim-line shaker profile. The Kali and Kadey epitomize a classic but modern feel with shallow center panels.
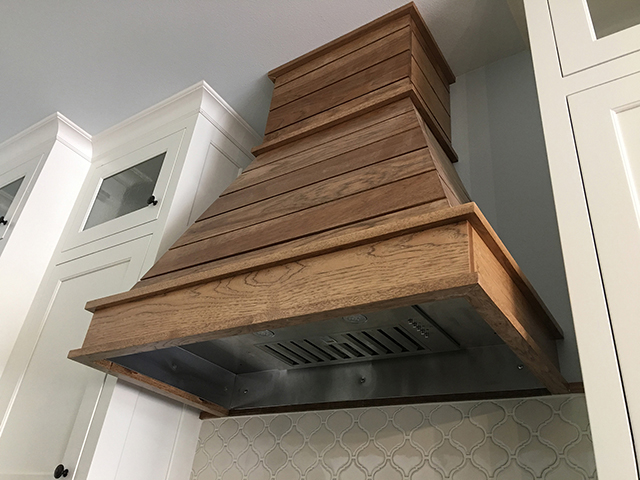 5. Shaker-style Hood
5. Shaker-style Hood
The move toward simplistic, shaker-style painted cabinets has also led to increased interest in Castlewood’s Shiplap-style Range hoods, states Pete Larson, national sales manager for Castlewood.
“Homeowners are wanting a design element that will add some unique characteristic to make their kitchen stand out,” he explains. “The Shiplap style provides designers with the opportunity to add spice to the plain, shaker-style kitchen.”
Castlewood by AMS offers Shiplap range hoods in Chimney and Box configurations, which are designed to accommodate the Ascension line of kitchen ventilation products. They can be built from select molded hardwoods or rustic weathered planks, with each offering its own distinguishing quality.
Currently, the Chimney-style Shiplap range hood is the most popular, Larson adds, noting that this style needs extra space between wall cabinets to really stand out. In remodeling applications where there is not enough space between the wall cabinets, a Box-style Shiplap range hood is more suitable, he notes.
“The box-style Shiplap range hood can fit tightly between adjacent cabinets and still offer the individual client a distinctive and appealing design option,” he says. “We see this trend continuing and we intend on broadening our offering with other components that will complement this style.”
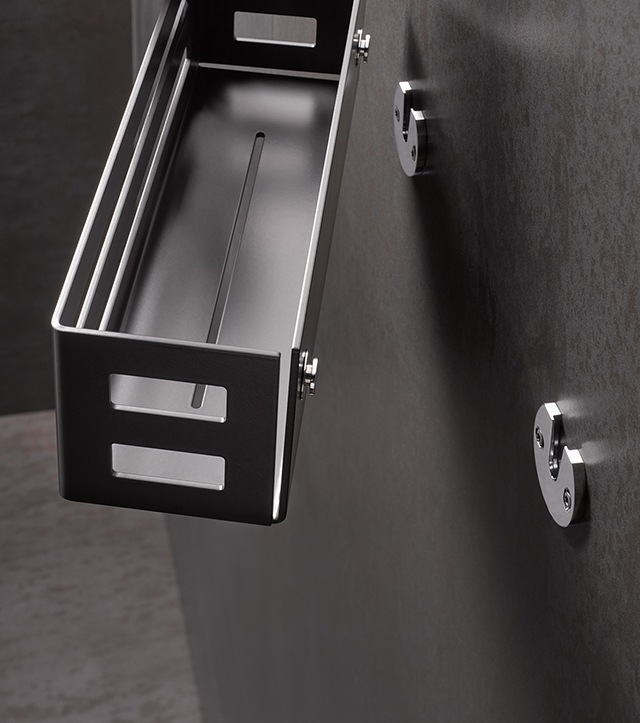
6. Shower Organizer
Staying organized is critical for all rooms of the home, including the bathroom. Keuco accommodates the need for storage in the shower/bath area by offerings its Shower Shelf. Made from sturdy, eco-friendly aluminum material with a black or white powder-coated finish, the Shower Shelf helps maintain a tidy, organized shower by holding shampoo, conditioner, body washes and other items.
Removable for easy cleaning, the shelf is available in a closed-front design to hide items or a semi-open front to see what is behind. It offers customizable widths in ½” increments. It can be hung in either glued or screwed wall brackets.
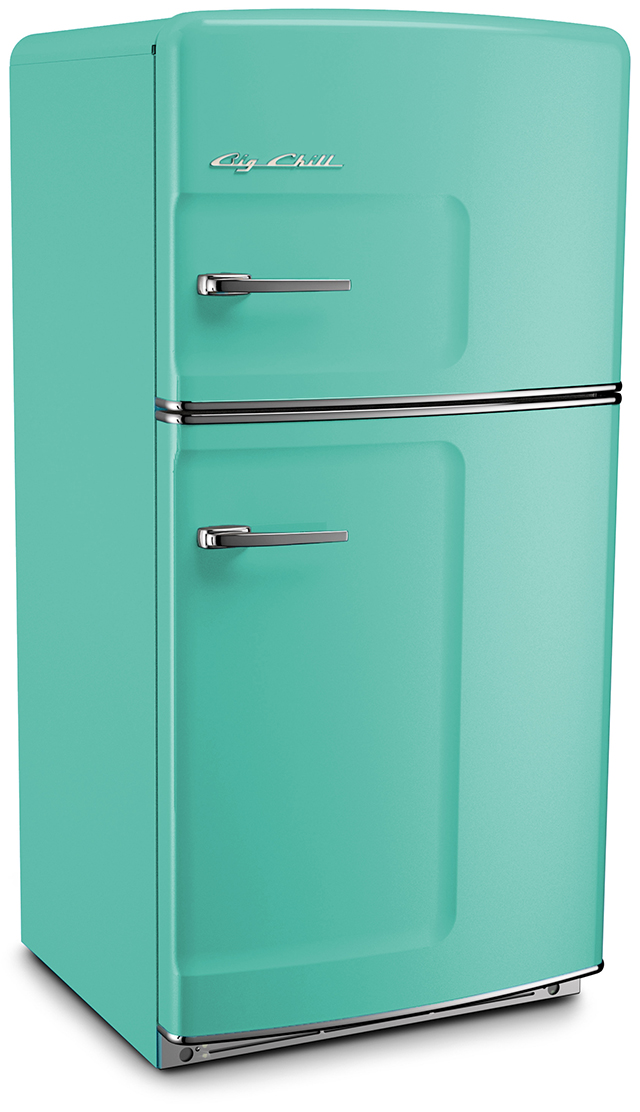 7. Retro Appliances
7. Retro Appliances
According to Hillary Frei, president of Big Chill, a popular trend in interior design currently is mixing styles and pulling in elements of different decades.
“It creates a unique, personalized look,” she states. “I think that’s what makes our Retro line and the Original Fridge so popular. People want a seamless blend of old and new, and that’s exactly what this product line is designed to do.”
The company added Turquoise its line of finishes for the iconic Retro Fridge. It pays tribute to the 1950s, when the hue was widely used in Mid-Century kitchens and in fashion.
“In terms of the color, the pandemic has pushed us to incorporate more vibrant colors into our personal styles, and the Turquoise color is the perfect soft blue/green to add that pop,” she continues. “It’s reminiscent of the 1950’s Robin Egg Blue we all recognize as iconic for the decade, and with retro styles coming back in all departments, it’s a great addition to the modern all-white kitchens.”
Turquoise joins the other colors in the line – White, Black, Cherry Red, Beach Blue, Orange, Jadite Green, Buttercup Yellow and Pink Lemonade. More than 200 custom colors are also available.
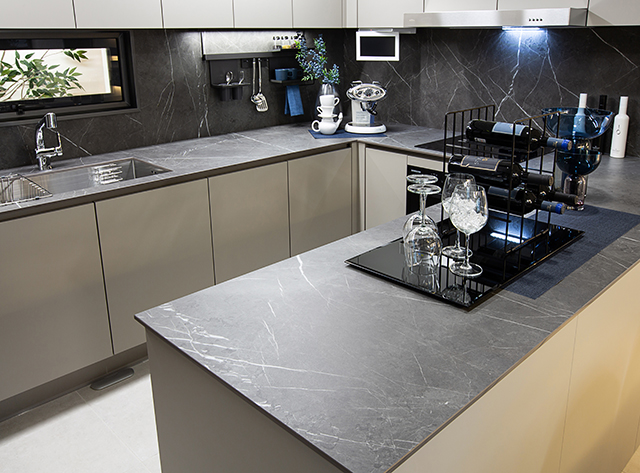 8. Look-alike Sintered Stone
8. Look-alike Sintered Stone
The range of surface options from LOTTE Chemical Corporation includes its Locelain sintered stone collection.
Available in an extensive range of nine bold to subtle colors – including those that resemble natural stone and concrete as well as a solid selection – the ultra-compact durable surfaces come in multiple sizes, including large-format sheets in polished, satin and matte finishes.
Resistant to UV rays, extreme temperatures, scratches and stains, the line performs in interior and exterior applications, including as wall cladding, flooring and countertops in kitchen and bathroom projects or any high-traffic areas that require additional durability and functionality.
 9. Interior Design Software
9. Interior Design Software
Interior design software is an essential part of today’s design process, relates Santiago
Morales, 2020 Design Live product manager.
“Clients are becoming more and more involved with their remodeling projects, and they expect 3D visualizations and digital floor plans to help them better understand what their future space will look like,” says Morales. “An interior design software is also beneficial to the user’s bottom line because it helps improve accuracy, minimize errors and convey realistic estimates, all contributing to a happy customer.”
2020 Design Live is a kitchen and bathroom design software with built-in manufacturer catalogs, 3D rendering capabilities, an extensive library of decorative items, infinite customization options, advanced lighting functionality and so much more.
The latest software has features such as real-time collaboration between designers and clients, artistic effect options for renderings, and a multi-point feature that showcases different perspectives in a 360° panorama. 2020 Design Live is meant to simplify and streamline the design process so that users can focus on the creative, innovative and functional aspects of a project.
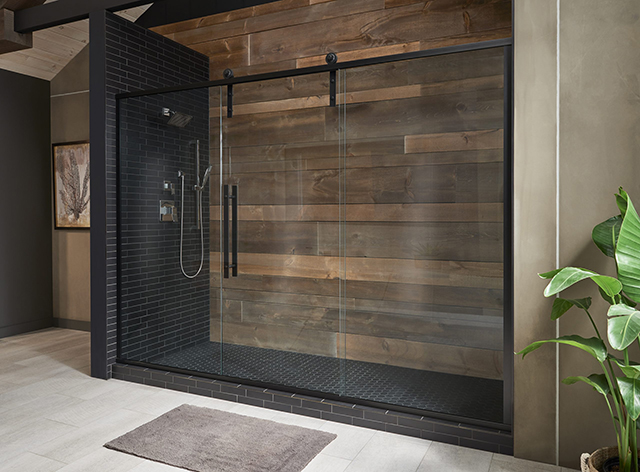 10. Sliding Barn Shower Doors
10. Sliding Barn Shower Doors
Barn doors have become a popular trend in interior design and, building upon that popularity, Coastal Shower Doors offers its Eclipse Series sleek, modern and adaptable shower door.
The Eclipse marries the function and style of the barn door with smooth gliding rollers, tempered glass and a seamless header, creating a contemporary piece that makes a statement in the bathroom.
The doors are available in a black finish, customizable glass styles, textures and hardware, anodized aluminum frames and stainless steel handles, brackets and fasteners.
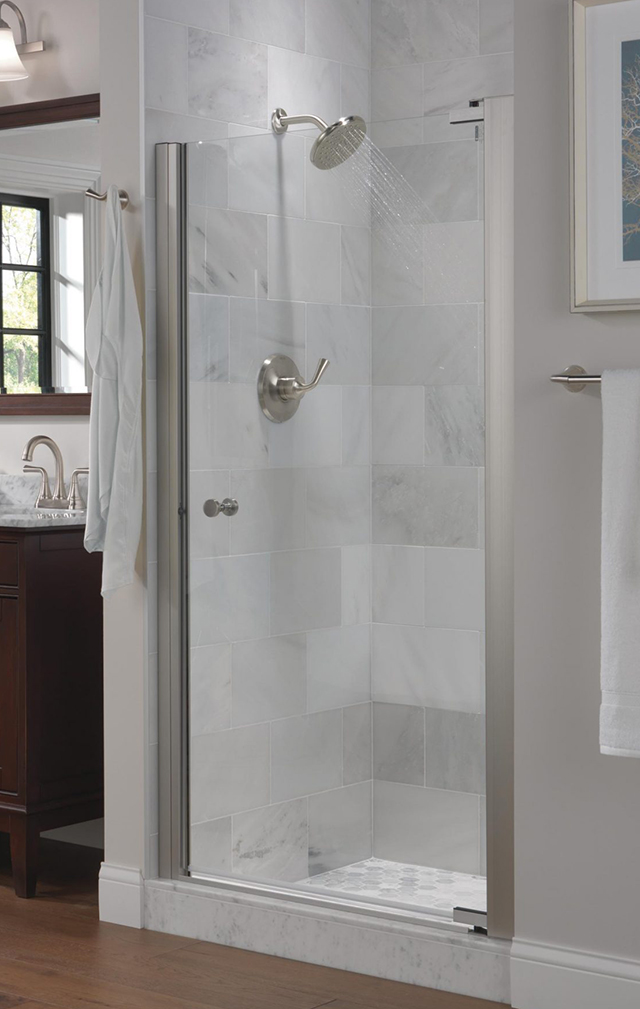 11. Distinctive Bath Fittings
11. Distinctive Bath Fittings
In keeping with homeowners’ desire to mix and match modern elements with traditional design, Delta Faucet Co. offers the Kayra Bath Collection. Its transitional style adds distinctive design to any bathroom. To further elevate a space, it offers functional features like a pull-down spray wand for easy cleaning, multi-setting H2Okinetic Technology and In2ition Two-in-One Shower options.
The Kayra Bath Collection is offered in Chrome, Brilliance Stainless and Matte Black finishes.
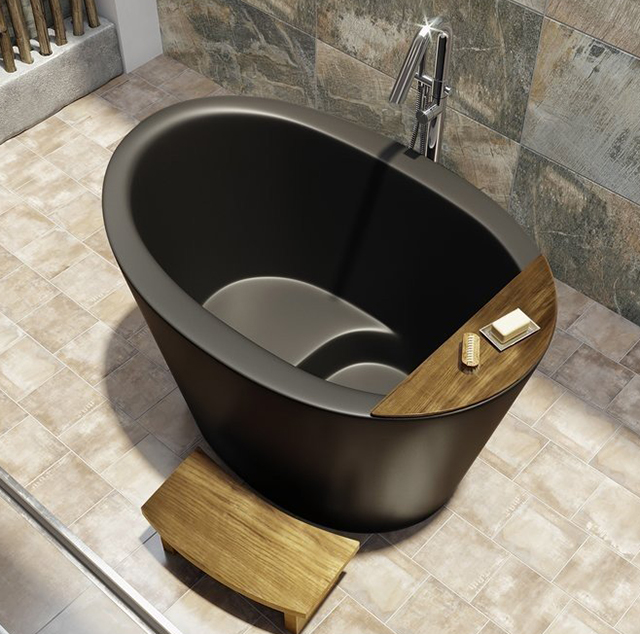 12. Heated Freestanding Tub
12. Heated Freestanding Tub
Aquatica’s True Ofuro Tranquility Heated Japanese freestanding bathtub is fashioned from the firm’s AquateX solid surface material, which makes it durable, eco-friendly and easily cleanable, notes the company. Its Tranquility heating system is fitted with a recirculation system to eliminate the hassle of adding hot water while maintaining a constant 104° F temperature.
Now available in black, the soaking tub allows for full body immersion and includes an integrated seat and backrest to ensure comfort and relaxation, notes the firm.
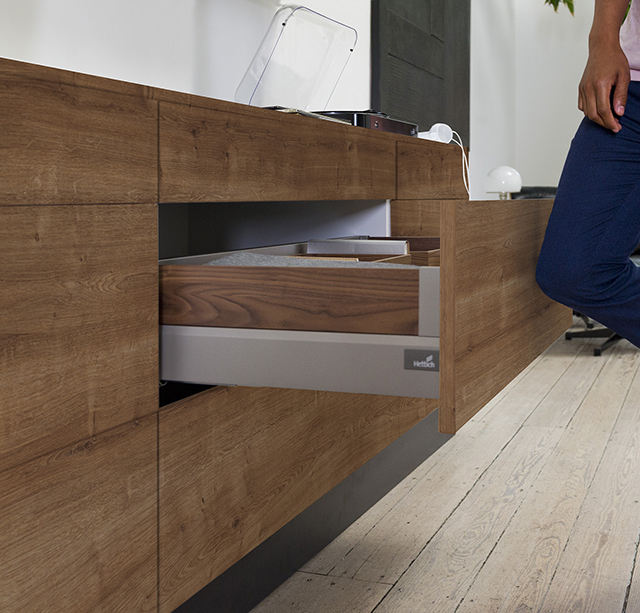 13. Push-to-Open Cabinet System
13. Push-to-Open Cabinet System
Hettich’s Push-to-Open Silent makes cabinetry effortlessly handleless by opening drawers mechanically in response to a light press on the front panel. On shutting, they close in a gently cushioned movement.
The system recognizes drawers closed by hand and does not reopen them accidentally. And, if there’s a lack of momentum on closing, a drawer energy storage system prevents the drawer from opening again and reduces the force needed to close it next time.
 14. Corner Drawers
14. Corner Drawers
Drawers are a great way to store and organize items. To maximize corner storage, WalzCraft offers its Inside Corner Drawer Boxes, which are designed to create easily accessible storage space in lieu of lazy susan cabinets. The addition of full-extension drawer glides allows access to stored items and eliminates kneeling to get to those hard-to-reach places.
The drawer boxes are made to order and are available with half-blind dovetail construction in solid wood and Baltic birch plywood.
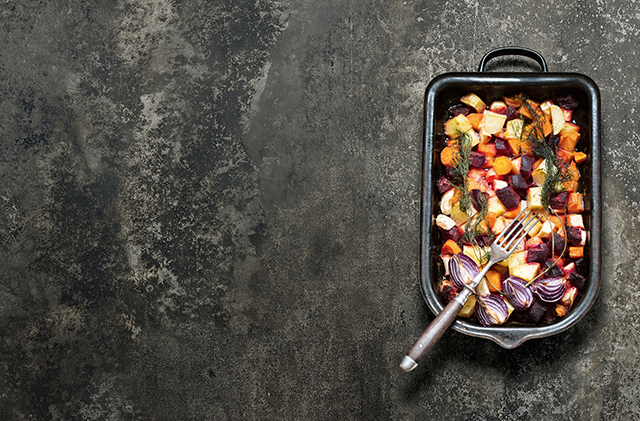 15. Natural Minerals Porcelain Surfacing
15. Natural Minerals Porcelain Surfacing
Corian Design showcases its new Corian Endura line, a porcelain made from 100% natural minerals that is resistant to extreme heat, UV light, abrasions, scratches and stains, according to the firm.
Endura is non-porous and Greenguard Gold Certified. It is available in four product families, including tones in monochromatic, marble, metal and cement, that match up with a wide selection of kitchen styles. As a complement, it is also offered in two finishes – Satin and Mineral.
 16. Quartzite Surfacing
16. Quartzite Surfacing
Antolini Luigi has added to its wide range of natural stones with Fusion Wow Quartzite, available in three styles: Fusion Wow Dark, Fusion Wow Light and Fusion Wow Multicolor. Fusion Wow | Original ‘Light’ quartzite is unique for its colors and striking veining, with shades of green that spread like gentle waves. The surfacing can be customized with any finish the company offers.
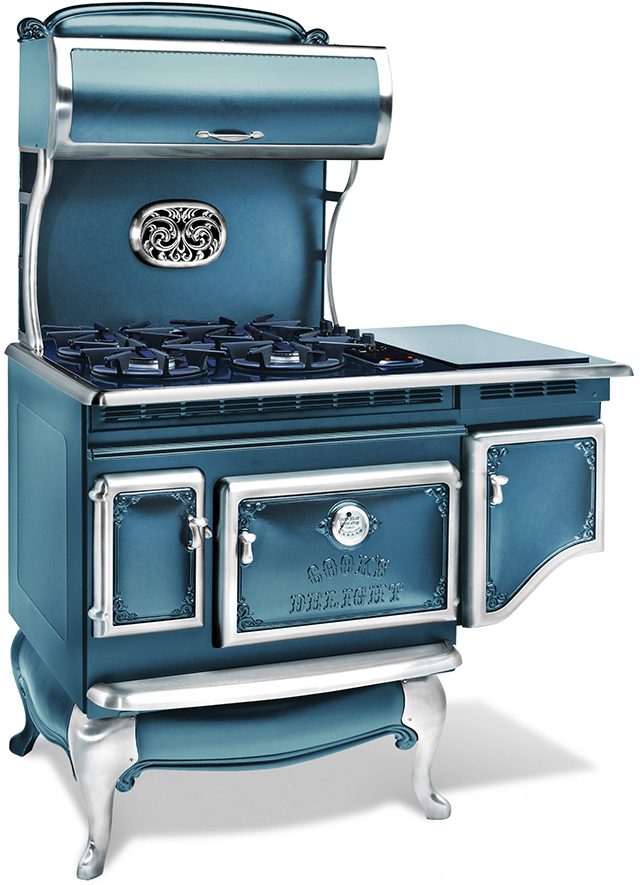 17. Custom Color Appliances
17. Custom Color Appliances
Elmira Stove Works offers custom color capabilities to its Antique line. The company’s antique appliances are now available in more than 1,200 custom colors, significantly expanding design options.
Inspired by 1850s-style appliances, Elmira’s Antique line includes a series of ranges, refrigerators, wall ovens, microwaves and dishwashers/dishwasher panels. Each appliance is custom crafted according to desired color, trim style and cooking features (for ranges) to suit personal preference and cooking style.
Elmira’s antique appliances can be ordered in approximately 200 colors from the RAL color code book and 1,040 hues from the Axalta SpectraMaster Solids Color Atlas. In addition, the company can color match to many colors.
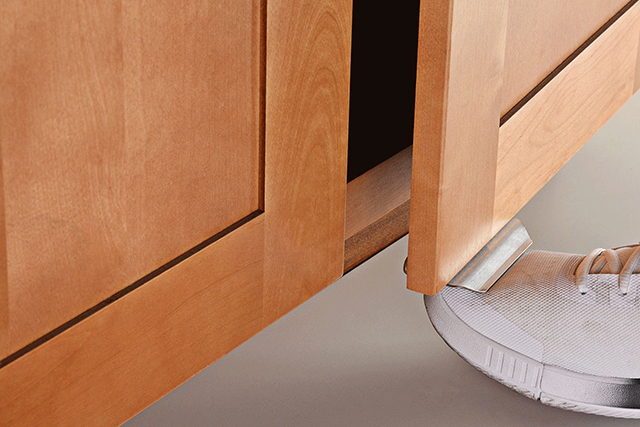 18. Hands-free Cabinet Pull
18. Hands-free Cabinet Pull
For a more hygienic approach to operating lower cabinet doors and drawers, Doug Mockett & Co. offers the foot pull, which operates cabinet doors and drawers by using the front of a shoe.
Delivering hands-free touchless operation, users can safely access storage areas without the fear of spreading or contracting germs. The lip on the front edge is softened with a subtle bend to prevent scratching on dress shoes – just slip the front of the shoe underneath and pull forward.
The foot pulls are available in Matte Black, Matte White, Metallic Silver and Satin Stainless Steel.
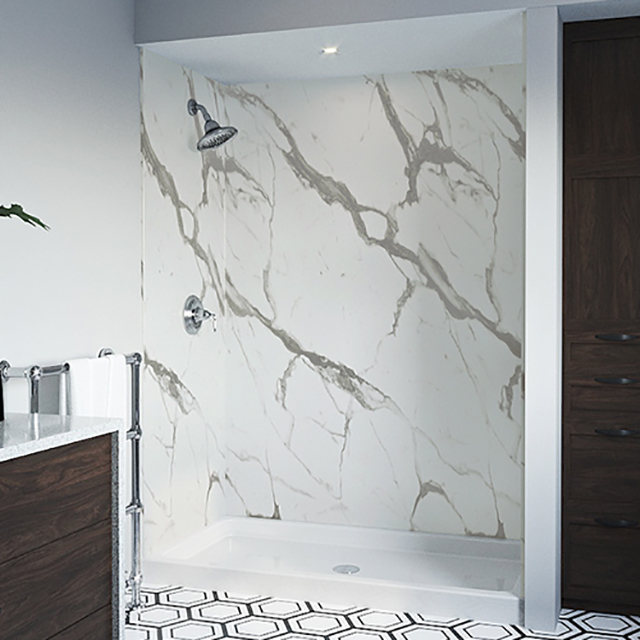 19. Shower Wall Panel System
19. Shower Wall Panel System
Wilsonart has introduced Wilsonart Home, a curation of the company’s most sought-after collections with surfaces that are versatile enough to be used anywhere – on countertops, cabinets, walls and more. The Wetwall Water-Proof Wall Panel System includes 15 waterproof, lightweight panels that work well for wet area applications, such as showers. The patented waterproof solution eliminates the need for grout or demolitions, since it can be installed directly over gypsum board, green board, fiberboard and existing tile.
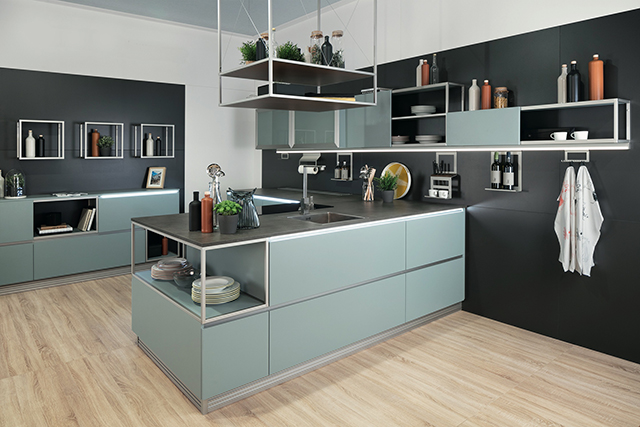 20. Smart Cube Storage
20. Smart Cube Storage
Häfele delivers modular display storage with its Smartcube Open Storage System. Smartcube can be as small as one shelf unit on a wall, or multiplied exponentially to fit any project, and can even be paired with casework, islands and other furniture. Projects can be customized by cutting horizontal runs to their preferred length and using shelving to match. Smartcube is offered in black and stainless steel look finishes.
The post Cabinetry for the ‘Win’ appeared first on Kitchen & Bath Design News.
Did you miss our previous article…
https://www.thekawaiikitchen.com/?p=540
Daltile Celebrates Austin Showroom Opening
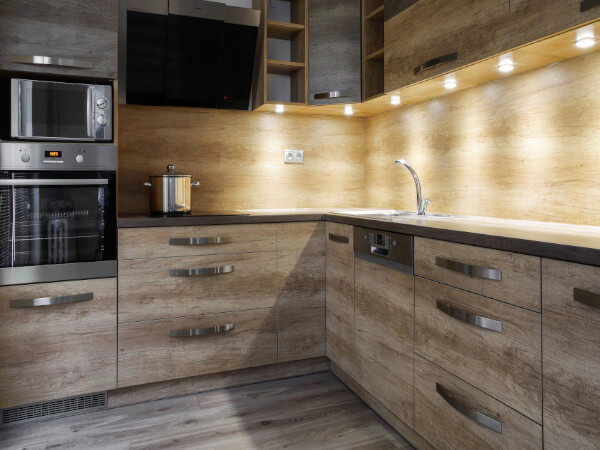
Dallas, TX – Daltile recently held the official grand opening event for its newest showroom, located in the South Lamar area of Austin, TX. The brand’s newest 4,000+-sq.-ft. showroom delivers easy access to the hottest tile products for Austin’s interior designers and architects, notes the firm.
“The design scene in Austin is really electric right now, with a lot of new build residential and commercial construction happening as well as a constant stream of remodels,” said Katy Ebbert, manager of Daltile’s new Austin showroom and licensed interior designer with 20+ years’ experience in commercial and residential interior design. “Austin itself is so exciting and that energy flows right into our city’s design scene. Austin is a melting pot of people and artistic ideas. There is a constant exchange with everyone bringing fun, unique ideas to the table when it comes to design.”
“The Austin design vibe is definitely unique,” said Brian Smith, senior marketing manager, Dal-Tile Corporation. “It’s kind of a funky, hippy, organic vibe. We nod to Austin’s personality with special features designed into our Austin studio location. As you enter our studio, you are greeted by a big tie-dyed tile wall, complete with the phrase, ‘Keep Design Weird’ in neon lights above the mosaic. Part of our studio is dedicated to outdoor design, where we prominently feature a favorite phrase of a well-known Austinite, ‘Alright, Alright, Alright.’ We have also transformed the front brick wall of our building outside into an impressive mural, designed and hand-painted by professional artist Daas. Daas took his original inspiration for the mural from Texas wildflowers and expressed this idea in a modern take that includes geometric tile shapes and perfectly reflects Austin’s unique flavor.”
“We have designed our new Austin showroom to focus on our high-end products and showcase these tiles in a unique way,” said Paij Thorn-Brooks, v.p. of marketing, Dal-Tile Corporation. “In addition to an easy-to-peruse showroom filled with product samples, our Austin studio features a generous number of vignettes throughout the showroom as well as story boards, flat lays, and generous slices of product. Accessing take-with product samples is very easy for the interior designers, architects and homeowners who are visiting our studio.”
“Daltile has also designed this studio to be an extension of our customers’ business,” advised Thorn-Brooks. “We encourage our local designer and architect customers to bring their own clients into our showroom. Not only do we put all of the hottest tile looks right at the professionals’ fingertips, making it easy to help their clients select just the right tile, but the stylish atmosphere of our studio, complete with work tables and conference rooms, provides such an inspirational ambience for a meeting. Although this particular studio focuses on showcasing Daltile’s high-end products, our entire product line is accessible to choose from during a visit to the Austin studio.”
The post Daltile Celebrates Austin Showroom Opening appeared first on Kitchen & Bath Design News.
Did you miss our previous article…
https://www.thekawaiikitchen.com/?p=534
BlueStar Names 2021 Contest Winner
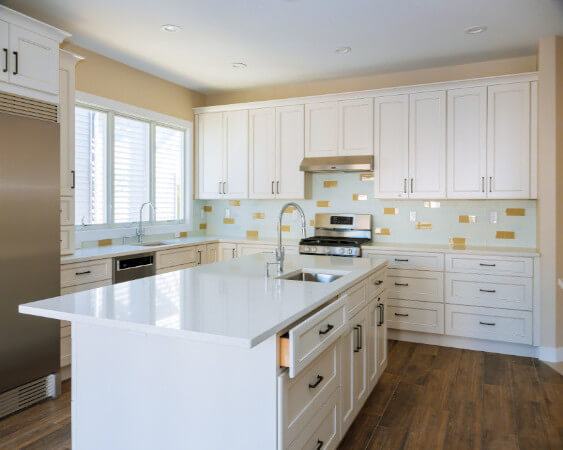
BLANTON, PA – Rasmussen/Su Architects of Philadelphia, PA has been awarded the grand prize in BlueStar’s annual design competition. This contest recognizes designers, architects, builders and remodelers from across the country and shows how performance, color and customization come together to create a bespoke, highly functional and luxurious kitchen space, notes the firm.
“The BlueStar design competition celebrates talented kitchen designers who are pushing the boundaries of color and creativity to help their clients realize their dream kitchens,” said Eliza Sheffield, president, BlueStar. “With our distinctive combination of restaurant-grade performance and unrivaled customization options, including 1000+ colors and finishes, BlueStar offers trade professionals truly unique options for clients looking to create statement kitchens.”
Grand prize winner Rasmussen/Su is an award-winning architecture firm specializing in custom residential design. Working together since 1995, firm principals Kevin C. Rasmussen AIA LEED AP and Vivian M. Su LEED AP bring diverse backgrounds and a collaborative spirit to the design process. The award-winning eat-in transitional galley kitchen features light wide-plank oak floors and dark blue Shaker cabinets and a 60-inch BlueStar RNB range with a Manhattan kitchen hood.
“We often are working on old townhomes in Philadelphia and it’s always a dimensional challenge to maximize functionality, light and space, and make it feel connected to the rest of the house. This kitchen is only a little over 14’ in width, but by expanding the views and consolidating closed storage we made it feel like an expansive kitchen, with the gorgeous 60″ BlueStar range as the centerpiece,” said designer Vivian Su.
The Grand Prize winner receives BlueStar appliances for his/her home kitchen and the title BlueStar Kitchen Designer of the Year.
Five finalists also were honored for their designs and use of BlueStar appliances:
- Angela Free and Lillian Byers, Angela Free Design, San Francisco, CA, www.angelafreedesign.com
- Steve Cooper, Cooper Pacific Kitchens, West Hollywood, CA www.cooperpacific.com
- Hillary Gilkey, HGC Development Group, Tampa, FL www.hgcdesignbuild.com
- Carolyn Michaelson, Carolyn Michaelson, RA LEED AP, Covington, KY www.cmichaelsonra.com
- Karen Swanson, New England Design Works, Gloucester, Mass, www.ne-dw.com
The judging panel included Regan Baker, Regan Baker Design, San Francisco, CA; Caroline Smith, Caroline V. Smith Interiors, Memphis, TN, the 2019 Design Competition winner; and Lynn Kloythanomsup, Landed Interiors & Homes, Berkeley, CA and last year’s Grand Prize winner.
The 2022 competition is open for entries from now through July 20, 2022. The kitchen design entry can be any style kitchen. A minimum of one BlueStar cooking appliance as the primary cooking appliance is required. Ranges, rangetops, refrigerators, gas and electric ovens and cooktops meet this requirement. Official rules and entry criteria can be found https://bit.ly/2LDUeCy. For general product information, visit BlueStarcooking.com.
The post BlueStar Names 2021 Contest Winner appeared first on Kitchen & Bath Design News.
Did you miss our previous article…
https://www.thekawaiikitchen.com/?p=531
SEN Design Expands Educational Access
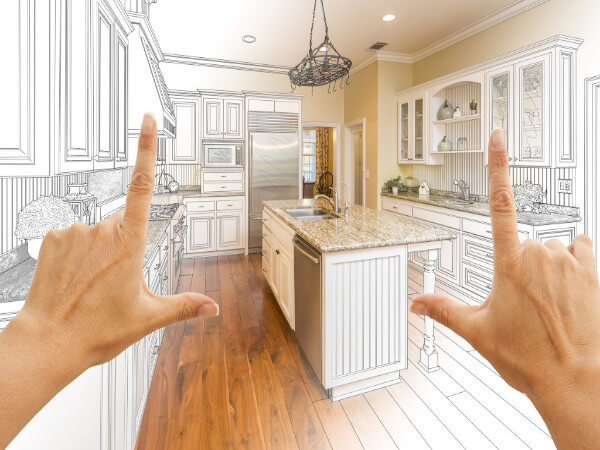
CHARLOTTE, NC — SEN Design Group, the Charlotte, NC-based kitchen and bath industry buying group and business education resource, has revamped its membership structure to increase access to business education opportunities for industry professionals, the organization announced.
“Under our previous structure, the majority of our educational opportunities were add-on expenses for our members, but we wanted to make sure our members had access to as much educational content as they wanted without added expense, so we have updated our membership structure to provide this much-needed resource at a minimal monthly investment,” said Catherine Daugherty, director of membership at SEN Design Group.
SEN Design Group will now offer three tiers of membership with differing benefits based on the member’s specific needs:
Associate Membership includes basic access to industry-specific business and sales education opportunities; this level is targeted for industry firms and independent designers who may not want to participate in a buying group or attend semi-annual conferences.
Signature U Membership includes increased access to industry-specific business and sales education opportunities, as well as access to SEN Design Group’s purchasing power and networking community.
Executive U Membership ($399 per month) includes everything in the Signature U Membership with additional benefits for industry leaders, such as dealer roundtables, a business development manual, personal profiling assessments for better hiring and communication, maximum quarterly rebates and more.
Additional details are available at www.sendesigngroup.com.
The post SEN Design Expands Educational Access appeared first on Kitchen & Bath Design News.
Did you miss our previous article…
https://www.thekawaiikitchen.com/?p=525
Designer Crafts Thoughtful Brand
Salisbury, NC — When Sara Lee started her design business in Salisbury, North Carolina, she knew just what to name it – SISU Home Designs. “SISU is personal to me,” says Lee. “It is a word used by my grandmother and mother of Finnish and Norwegian heritage. In one word, it embodies determination, potential, grit, freedom, courage, preparedness, strength, community and heart.” She adds, “In the business of design, there is inherent potential for what is possible.”
This inherent potential of design has, according to Lee, always been part of what drives her. “I always enjoyed setting up rooms and drawing house plans, even as a child,” she says. “Design school was a natural decision, and I specifically fell in love with kitchen and bath design. There is so much technicality, plus creativity. It’s problem-solving, communicating and wonderfully challenging.”
Branding a journey
Like most in the industry, Lee worked her way up from the bottom. “My first opportunity was with a large cabinet manufacturer, and I worked in marketing and sales, drawing plans for nationwide Lowe’s store displays and ‘The New American Home’ projects.” After a subsequent stint with a small dealer in order to gain more sales experience, she moved to Washington, DC to get a feel for the luxury market at a high-end showroom.
“A move to North Carolina in 2013 gave me new opportunities to serve a uniquely southern clientele,” she continues. “I thrived and felt a new confidence for what I could do for people and their spaces.”
When it came time to hang out her own shingle, Lee was careful to take her personal journey in the industry into account, working with an expert to create a cohesive narrative across all her digital channels.
“The branding [for SISU] was created by a lovely woman in London – we had much communication about who I am and what SISU represents,” she says. “The brand experience engages the senses and imagination through a visual narrative that is timeless, elegant and full of intentional detail – a visual identity that speaks with poetry and textural appeal to communicate inherent possibility and expertise.”
She adds, “Consistency is important. The brand carries over into social media and, I believe, sets a standard of credibility.” The Instagram presence of SISU in particular features a balance of crisp, beautifully staged project imagery, personal touches and anecdotes and graphics featuring the company’s sprouting plant-inspired logo.
New growth
Like the little sprout featured in SISU’s logo, Lee cultivates her client relationships carefully. “I get to know my clients through many meetings, calls and even texts,” she notes. “I have the privilege of going into people’s homes, and that requires trust, and I honor that. Our welcome packet actually goes over the entire process from beginning consultation to photoshoot day! It gives my clients a nice road map of what will happen over the course of the next few months.”
Looking ahead to the new year, Lee anticipates growth for her business. “Plans for 2022: I would love to hire some help and continue moving toward having a fantastic showroom.” 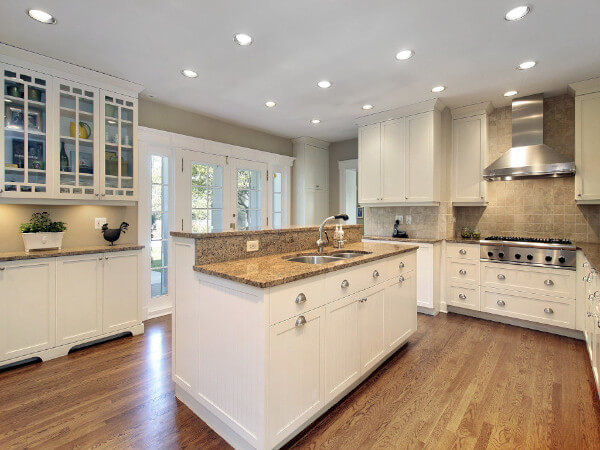
The post Designer Crafts Thoughtful Brand appeared first on Kitchen & Bath Design News.
Did you miss our previous article…
https://www.thekawaiikitchen.com/?p=519
Creating an Elegant Waterfront Dream
Hicksville, NY — Sometimes, some of the best projects start with a complex story. Such was the case with this recent renovation, which involved a tear down and rebuild of the Northport, NY home sited on the shores of Long Island Sound.
The homeowner and builder (Jato Builders) had visited several firms looking for a collaborative kitchen designer who could help bring to fruition the client’s vision for an elegant residence with a coastal design vibe.
“She’s very particular and she just wasn’t making a connection with anyone,” recalls Ellen Lopez, CMKBD/founder/principal designer, EL Design Studio, in Hicksville, NY. “That’s when I received a phone call from a friend and fellow designer who asked if I would be interested in the project. The homeowner came to my studio and we hit it off immediately.”
Focus on the Waterfront
One of the challenges in finding the right designer was finding someone who could navigate the challenges associated with the relatively large space and the homeowner’s wishes. Specifically, she wanted a kitchen that was unique – i.e., nothing ‘cookie cutter’ – with a functional layout. She also wanted a focus on the waterfront and elegant materials and finishes – including those that would play off of the reflective and shimmery chandelier she had already selected to float above the adjacent eating area.
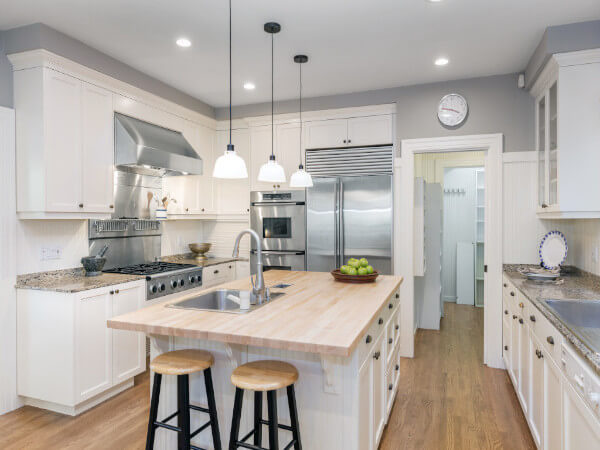
Lopez’s client wanted a design that included elegant materials and finishes – including those that would play off of the reflective and shimmery chandelier she had already selected to float above the adjacent eating area. The breathtaking vista of the Long Island Sound played a significant role in the kitchen’s design.
“The whole design concept actually started with the light fixture,” she says. “We wanted to keep everything elegant to live up to it, yet keep it toned down a bit so it wouldn’t be overpowering.”
The breathtaking vista of the Long Island Sound also played a significant role in the design.
“The view is the focal point,” she relates, adding that the home’s location is very peaceful and serene. “We didn’t want to detract from it.”
To accommodate, a wall of windows and patio doors with transoms and arched mullions stretch the length of the kitchen and into the adjacent dining room. The color palette and material selection also pay homage to the view.
“We wanted to bring the North Shore of Long Island’s color palette into the house, which we achieved with a variety of materials and wood tones,” Lopez explains. The resulting mix of soft, natural tones is accentuated with a perfect balance of accent colors to provide definition and detail.
For example, Cambria Skara Brae quartz countertops and accent walls, which are tucked behind wooden floating shelves, feature dramatic earth-toned veins set against a bone white background that draw the eye around the room and capture the ebb and flow of the water beyond the windows. Its light and dark tones are repeated in the custom EL Design Studio cabinetry, which is accented with Rocky Mountain Hardware and walnut interiors. The former color tone is represented by the perimeter cabinets and the latter is echoed in the island, which is sheathed in a custom finish that reflects the colors and textures of rocks and pebbles outside. To visually minimize its large dimension, Lopez topped the island with a combination of quartz and custom-figured maple. The wood, from Grothouse, is stained dark and rich to add elegance, depth and strength.
“In a sense, the combination of materials tricks the eye,” she states, adding that elevating the wood eases the transition between the surfaces and gives the wood an impressive and stately appearance. “I didn’t want just one giant piece of stone. Instead, the mix of materials, and the light versus dark, is more interesting and inviting.”
Lopez incorporated plenty of seating, a prep sink and the Thermador range into the island. Hovering above, the ventilation hood – built collectively by Birchcraft Kitchens and Grothouse – also includes antiqued mirrors that reflect the water.
The Importance of Work Flow
Because Lopez’s client loves to cook, creating a functional layout was critical…and challenging, given the fact that she had an extensive appliance wish list that included two wall ovens and a 36″ range, two dishwashers, a microwave drawer and a built-in coffee machine. Plus, she wanted a walk-in pantry with entry provided from within the kitchen.
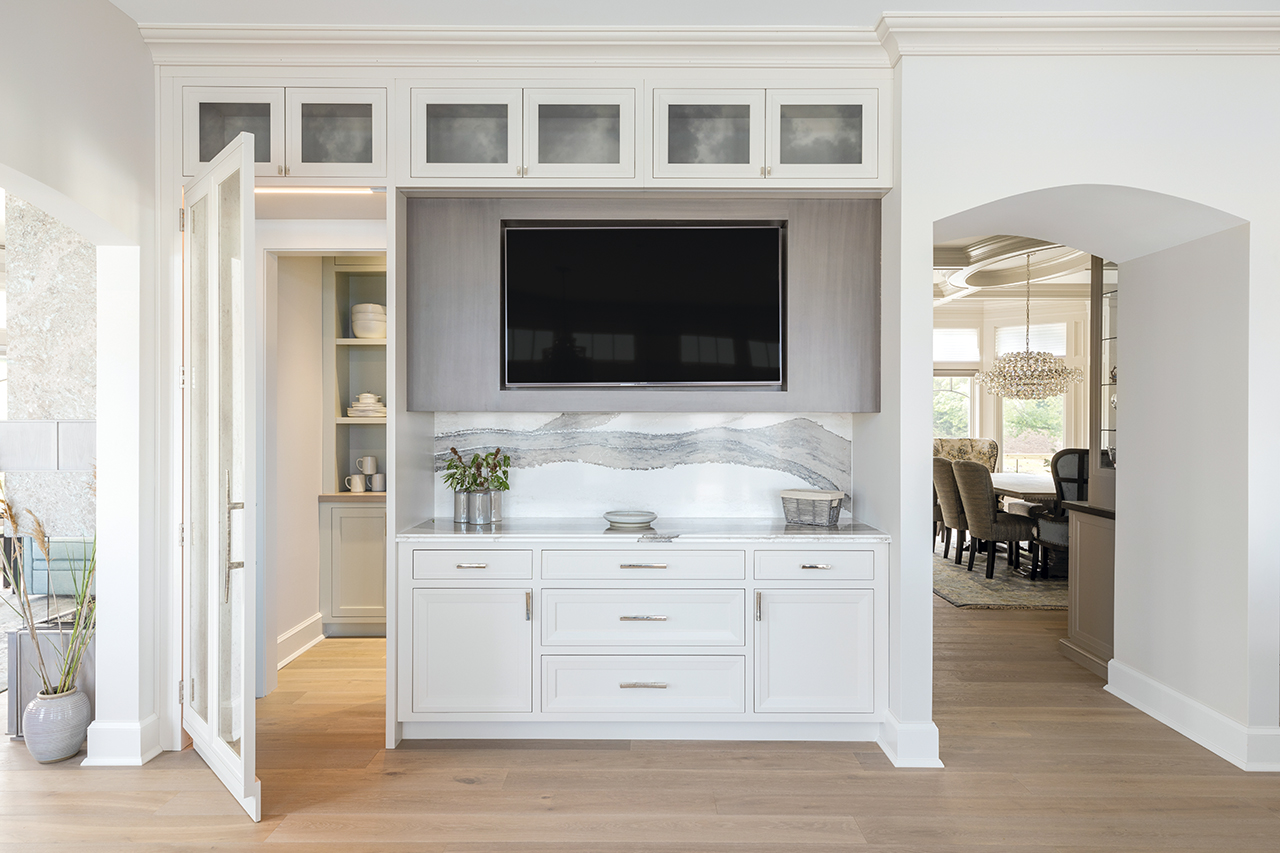
Lopez accented the pantry door with antiqued mirrors to add interest. Plus, the mirror offers a reflection of the water. Inside, the designer included several unexpected details, including glass/wire mesh upper cabinets, open shelves and a wood countertop.
“It took three iterations to find the perfect layout that established a good work flow in an aesthetically pleasing space,” she indicates.
With one wall dedicated to the view, and therefore unavailable for wall or tall cabinetry, the designer focused on creating rhythm and flow with a small work triangle consisting of the Kohler Whitehaven Cashmere farmhouse sink and Thermador range and refrigerator. Tucked within is the Miele coffee machine and a Thermador microwave drawer.
A separate Thermador column freezer is a few steps away on the opposite side of the arched entrance into the great room. Turning the corner, Lopez placed two additional ovens. Across from another arched entrance, this time into the formal dining room, she included a television, countertop with additional storage and the entrance into the hidden pantry, which sits behind the wall. To add interest, Lopez accented the door with antiqued mirrors.
“I created the entry to look like a tall cabinet, rather than a door,” she explains. “Plus, the mirror offers a reflection of the water so everyone, including those seated at the nearby banquette with their backs to the window, can see the view.”
Inside the pantry, Lopez included several unexpected details, including glass/wire mesh upper cabinets, open shelves and another Grothouse wood countertop. 
The post Creating an Elegant Waterfront Dream appeared first on Kitchen & Bath Design News.
Did you miss our previous article…
https://www.thekawaiikitchen.com/?p=514