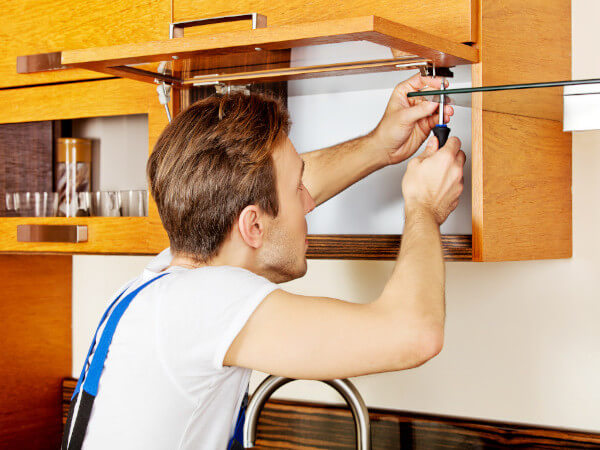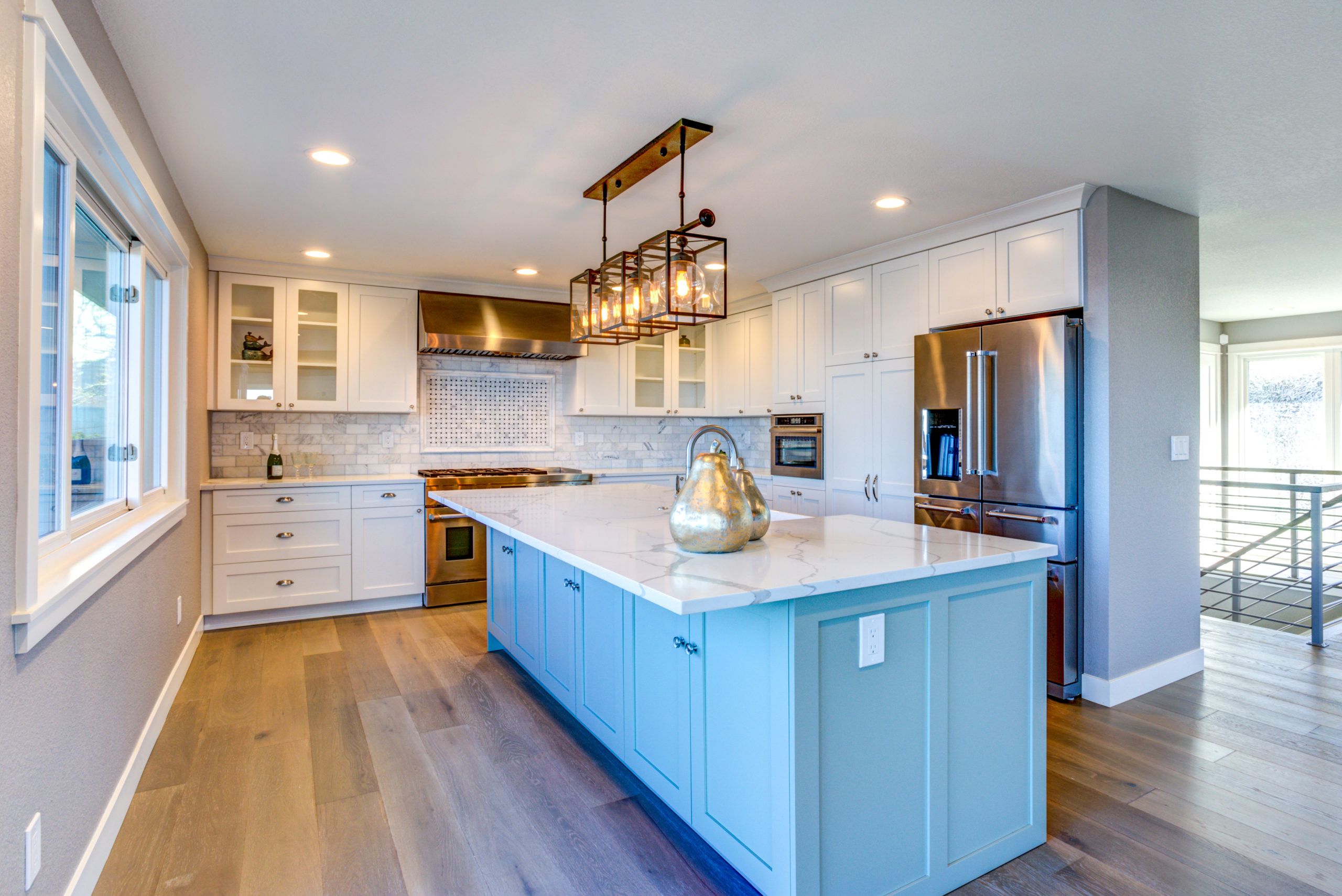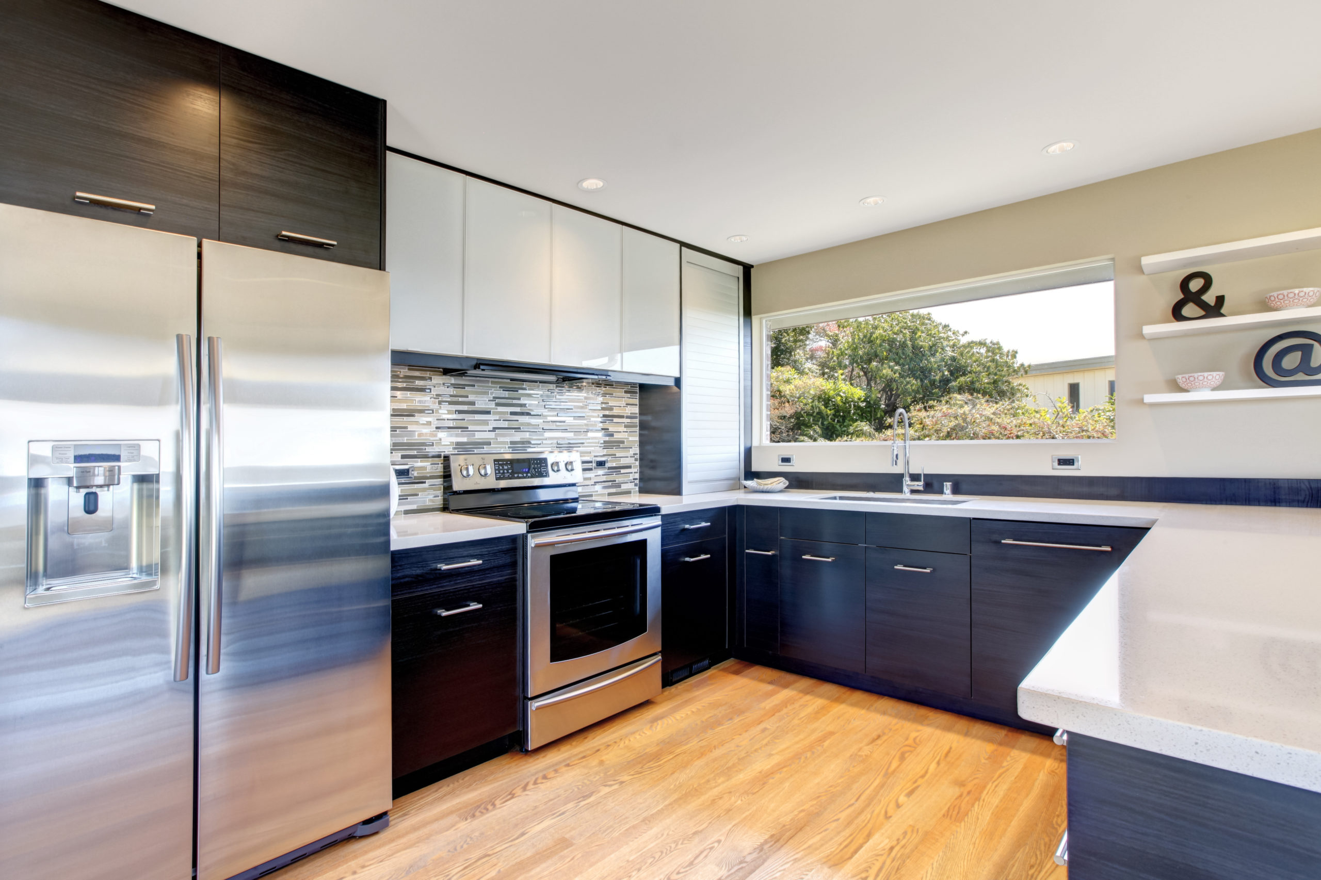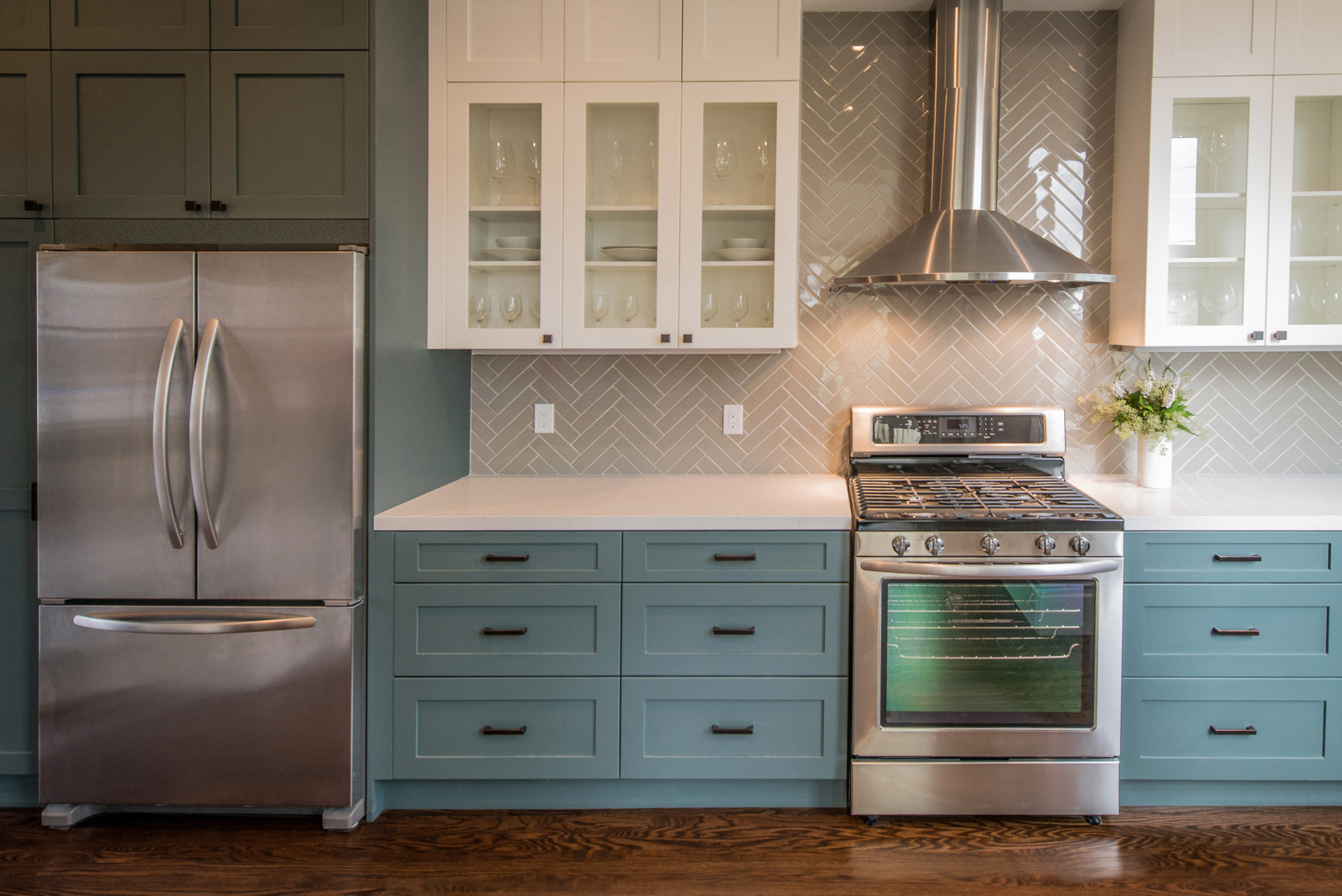Oftentimes, the remodeling world can be stressful to navigate. With so many options, styles, and designs, it’s hard not to occasionally feel overwhelmed. And along with each decision comes an added price. At Kitchen Solvers, we know a kitchen remodel can be timely and costly. One of the most important aspects of any kitchen is your space’s layout. The layout is what determines how easy your kitchen is to navigate and how convenient it is for both cooking and entertaining. If you want to make sure you get the most out of your kitchen, optimizing all your given space will ensure easy navigation and top convenience. Read below to learn about which kitchen layout suits your home best.

L-Shaped
This layout has become increasingly popular because it offers a very open feel to the kitchen. The L-shaped kitchen has two walls which intersect at a 90-degree angle that feature all the appliances. Often one of the walls is longer than the other to keep space open. Keep in mind working in the kitchen causes you to have your back to the rest of the house, so installing an island can help you prep meals and face people.

U-Shaped Kitchen
The U-shaped kitchen, also known as the horseshoe layout, adds a third wall to the L-shaped format. This kitchen layout provides workspace on all three sides and gives seamless countertop space. This layout works great in any size kitchen! Normally, homeowners will make the third wall an island or peninsula to help optimize traffic flow.

Galley Kitchen
A galley or one-wall kitchen is the most popular layout amongst homeowners because it makes the most out of the available space. A one-wall layout has the appliances and counters all lined up together which makes installation quick and convenient. Most customers choose to have an island compliment this set up to increase counter space and functionality.

Setting Up Appliances and Sections
When it comes to setting up your appliances and sections, there are a few factors to keep in mind. Each appliance and section has its own traits, and while they often work together with other parts of your kitchen, they still have individual requirements to account for. This is true for appliances like stoves and sinks in addition to sections like cabinets and islands.
Stoves and ovens are an essential aspect of any kitchen, but there’s something important to remember when placing them. To make ventilation easy, or even possible, your stove and oven combo will need to be placed on an exterior wall. Installing ventilation over an island or in the middle of your home can be costly and complicated.
Islands are a common addition to high-end kitchens, but you need to consider where they’re implemented. An island that’s too close to the side of your kitchen will make maneuverability difficult. On the other hand, an island that’s too far away will cease to serve a convenient purpose. It’s just another surface that you must walk all the way over to.
Kitchen Solvers
At Kitchen Solvers, it’s our job to ensure that you have the most Pleasant Remodeling Experience. Making sure you’re constantly blown away by your home is part of our job description. Whether you need storage solutions, a design upgrade, an island installed, a cabinet reface, or want to start from scratch with a whole new kitchen remodel, Kitchen Solvers is here to make your dreams a reality. Also, feel free to check out our blog articles which cover everything from Adding an Easy Color Pop to Your Kitchen! to What is Cabinet Refacing and Why Should I Consider it for My Home?
The post Which Kitchen Layout Suits Your Home Best? appeared first on Kitchen Solvers.