Home » Kitchen Cabinet (Page 2)
Category Archives: Kitchen Cabinet
Pace of Market Growth Seen Cooling After Strong 2021 Gains
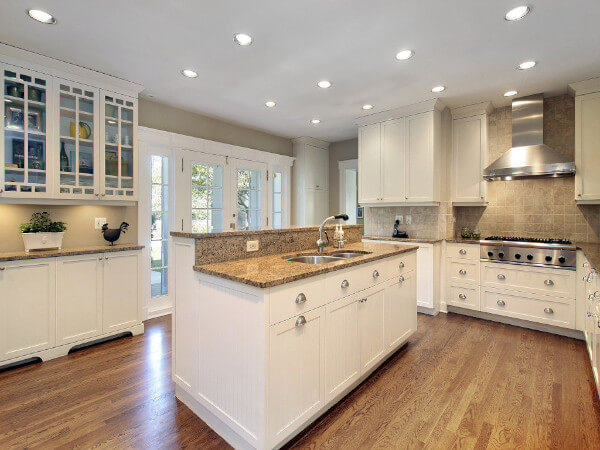
HACKETTSTOWN, NJ — Ongoing supply-chain disruptions coupled with labor shortages, higher material costs and emerging uncertainties wrought by COVID-19 are cooling the pace of kitchen and bath market growth in the wake of an exceptionally strong year in 2021.
According to the latest Market Forecast Report issued in recent weeks by the National Kitchen & Bath Association, the 2021 kitchen and bath industry posted healthy, double-digit gains over 2020, although growth projections were “pared back a bit” compared to the NKBA’s previous (July 2021) forecast, “as lingering issues caused by the pandemic seem to be catching up to consumer sentiment.”
The NKBA projected total 2021 revenues of $167 billion, a 19% increase over the $141 billion that was posted in 2020, but lower than earlier forecasts, which predicted that full-year revenue totals would reach $171 billion.
“2021 has been like none other for our industry, as strong growth across virtually every sector led to record revenues,” said Bill Darcy, CEO of the Hackettstown, NJ-based NKBA. However, some homeowners, faced with price increases related to supply chain disruptions, “are deferring projects until they’ve enough saved to get exactly what they want, or in the hope that costs will come down,” Darcy added.
The NKBA reported a nearly 10% year-over-year growth in the kitchen and bath remodeling sector in 2021, and a 26% growth in the new construction sector. Premium projects were up by more than 22%, while low-end projects grew about 11%, “suggesting a cooling of the DIY trend,” the NKBA said.
“These findings are very encouraging and indicate that…growth should be sustained into 2022,” Darcy said.
In related news, the latest NKBA/John Burns Real Estate Consulting “Kitchen & Bath Market Index,” issued in December, remained in “solidly expanding territory,” but cooled from the record number posted in the previous quarter. Expected future activity “also tailed off a bit,” having peaked in the first quarter of 2021, reported the NKBA and John Burns.
“In relative terms, the outlook remains quite positive,” with association members projecting about a 9% sales gain in 2022 – “impressive if it holds true, given 2021’s strong growth,” said the NKBA, adding that supply chain disruptions, cost of materials and availability of skilled labor are hampering the industry’s ability to take full advantage of strong demand…as NKBA members scramble to meet client needs, with most resorting to brands they’ve never previously used.”
Other findings of the NKBA/John Burns Report were as follows:
n The challenging business environment has forced the industry to become “supplier/vendor agnostic” – prioritizing product availability above other factors. The industry has also moved toward sourcing more domestic-based products in an attempt to circumvent global supply chain issues. Manufacturers are prioritizing high-value products to protect profit margins while stockpiling excess materials to help ease lead times and overall constraints.
n The kitchen and bath industry continues to feel the pains of ongoing supply chain challenges. Port congestion is further compounding strained supply chains that are still recovering from the effects of Winter Storm Uri and Hurricane Ida, while labor shortages are causing delays in the trucking industry. Meanwhile, lead times for domestic and foreign raw materials are well over 6+ weeks and has many within the sector struggling to keep up with demand in today’s economy. As a result, product backlogs extend well into 2022 as these difficulties prevent those in the industry from staffing full production schedules.
n Even in the face of ongoing challenges, the industry remains cautiously optimistic about the health of the sector. Despite projects being pushed into 2022, the industry is continuing to see demand for building and construction projects as 84% of firms report low postponement rates and 90% report low cancellation rates relative to their overall project volume.
The post Pace of Market Growth Seen Cooling After Strong 2021 Gains appeared first on Kitchen & Bath Design News.
Did you miss our previous article…
https://www.thekawaiikitchen.com/?p=731
Spotlight Kitchens of November – Cabinet Refacing
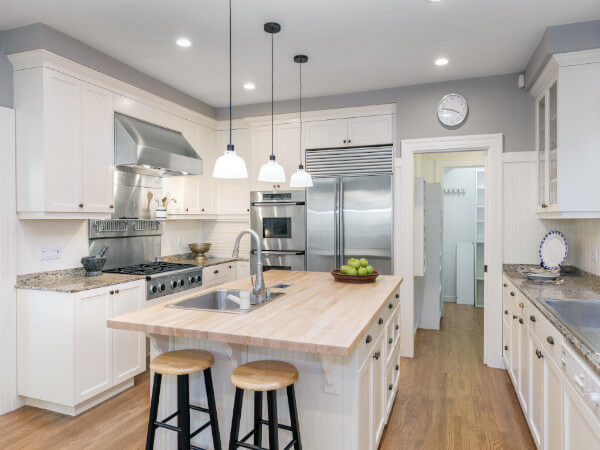
- Project Location: Menomonie, WI
- Remodel type: Cabinet Refacing and New Cabinetry
- Type of door style: Mission
- Remodel style: Transitional
- Color: Classic White and Black
- Door Material: Maple
- Countertop: Cambria
- Countertop Color: Hollinsbrook
- Backsplash: White Subway Tile
For more information about this project, please visit Kitchen Solvers of Eau Claire’s Gallery page.
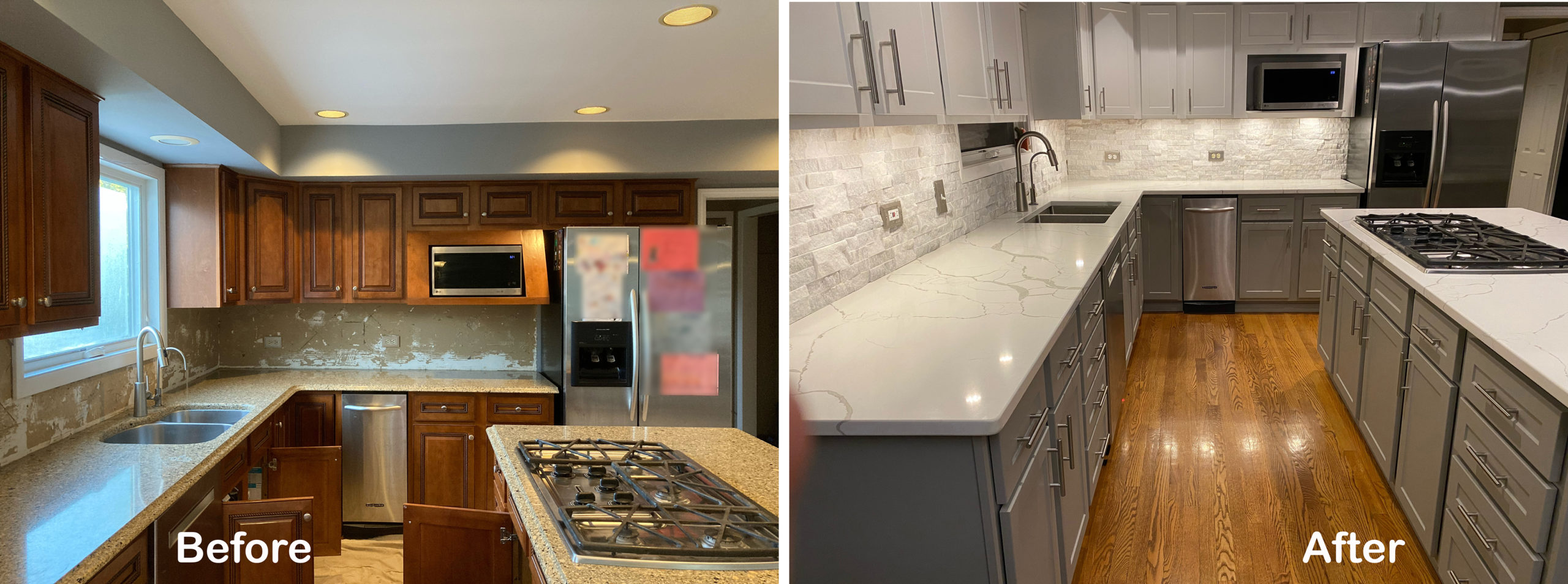
- Project Location: Hawthorn Woods, IL
- Remodel type: Cabinet Refacing and New Cabinets
- Type of door style: Shaker
- Remodel style: Modern
- Color: Ontario white for uppers and Haze Supermatte for lowers
- Countertop: Quartz
- Countertop color: Calacatta Laza
For more information about this project, please visit Kitchen Solvers of Grayslake’s Gallery page.
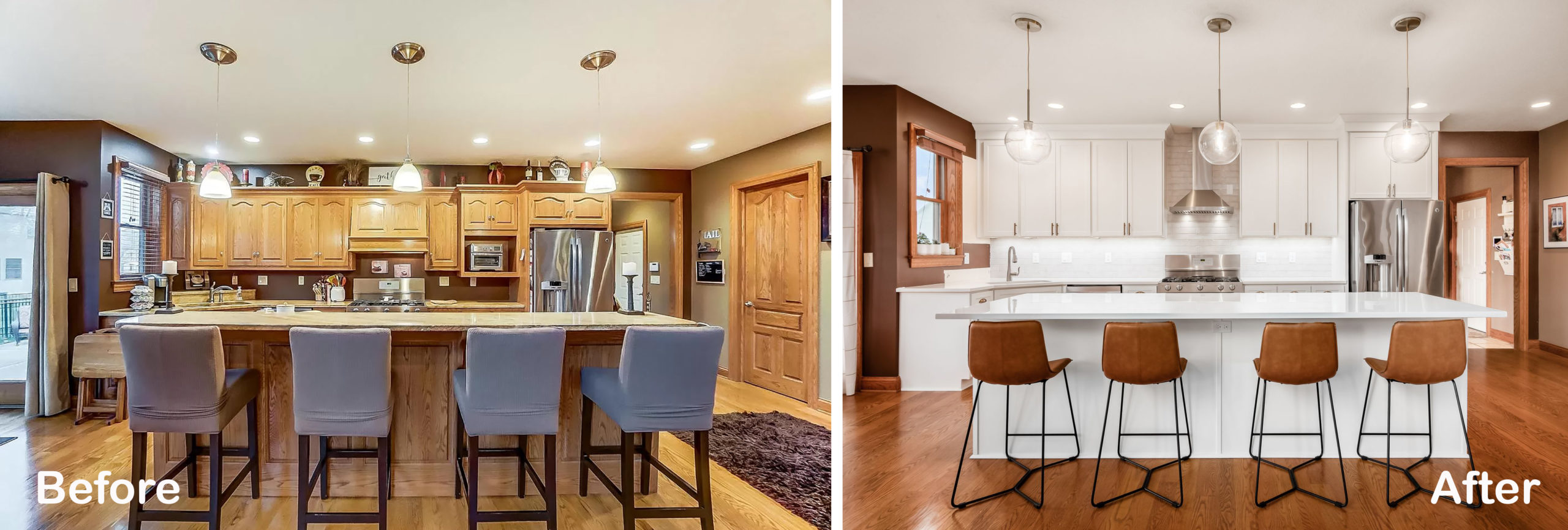
- Project Location: Pickerington, OH
- Remodel type: Cabinet Refacing
- Type of door style: Shaker
- Remodel style: Modern
- Color: Stratus Super Matte
- Countertop: Quartz
- Countertop color: Bianco Fumo
- Backsplash: Canvas La Belle Purity polished ceramic
For more information about this project, please visit Kitchen Solvers of Columbus’ Gallery page.
The post Spotlight Kitchens of November – Cabinet Refacing appeared first on Kitchen Solvers.
Kitchen of the Month Winner for Cabinet Refacing for November
Kitchen Transformation by Kitchen Solvers of La Crosse
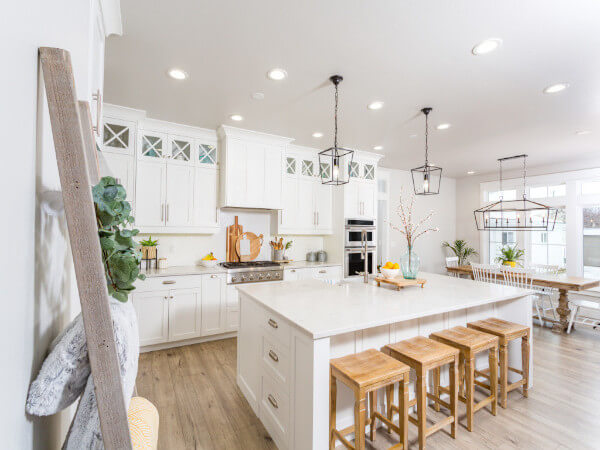
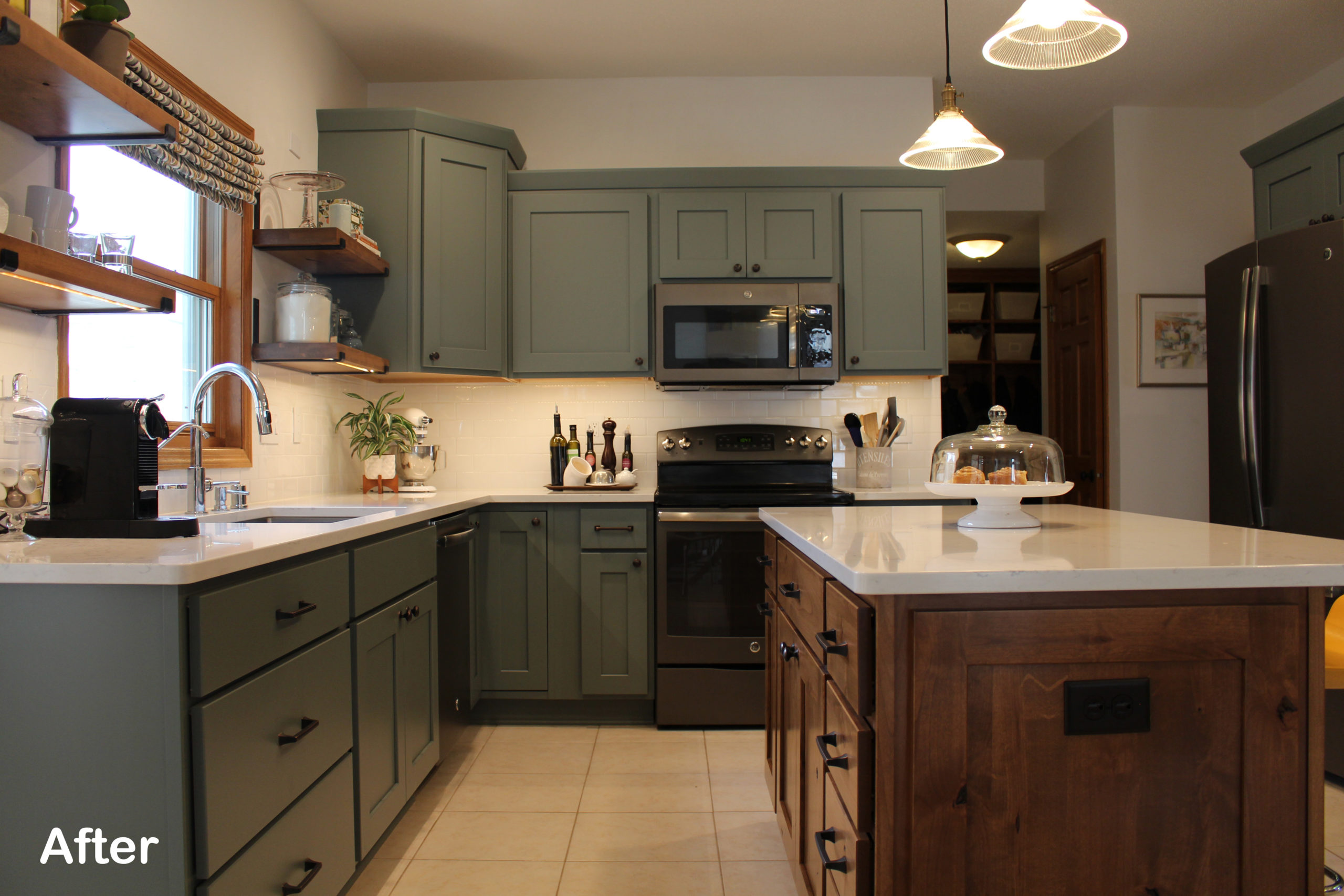
Project Location: Onalaska, WI
Remodel type: Cabinet Refacing
Type of door style: Shaker
Remodel style: Transitional
Color: Spruce on Maple for Perimeter and Medium Brown Walnut Stain on Rustic Alder for Island
Countertop: Quartz
Countertop color: Viatera Muse
Backsplash: 3” x 6” arctic white tile
For more information about this project, please visit Kitchen Solvers of La Crosse’s Blog.
Find a location near you.
The post Kitchen of the Month Winner for Cabinet Refacing for November appeared first on Kitchen Solvers.
Kitchen of the Month Winner for New Cabinets for November
Kitchen Inspiration by Kitchen Solvers of Eau Claire
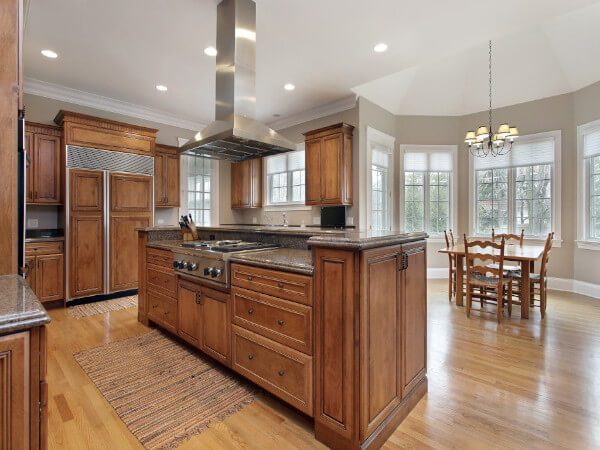
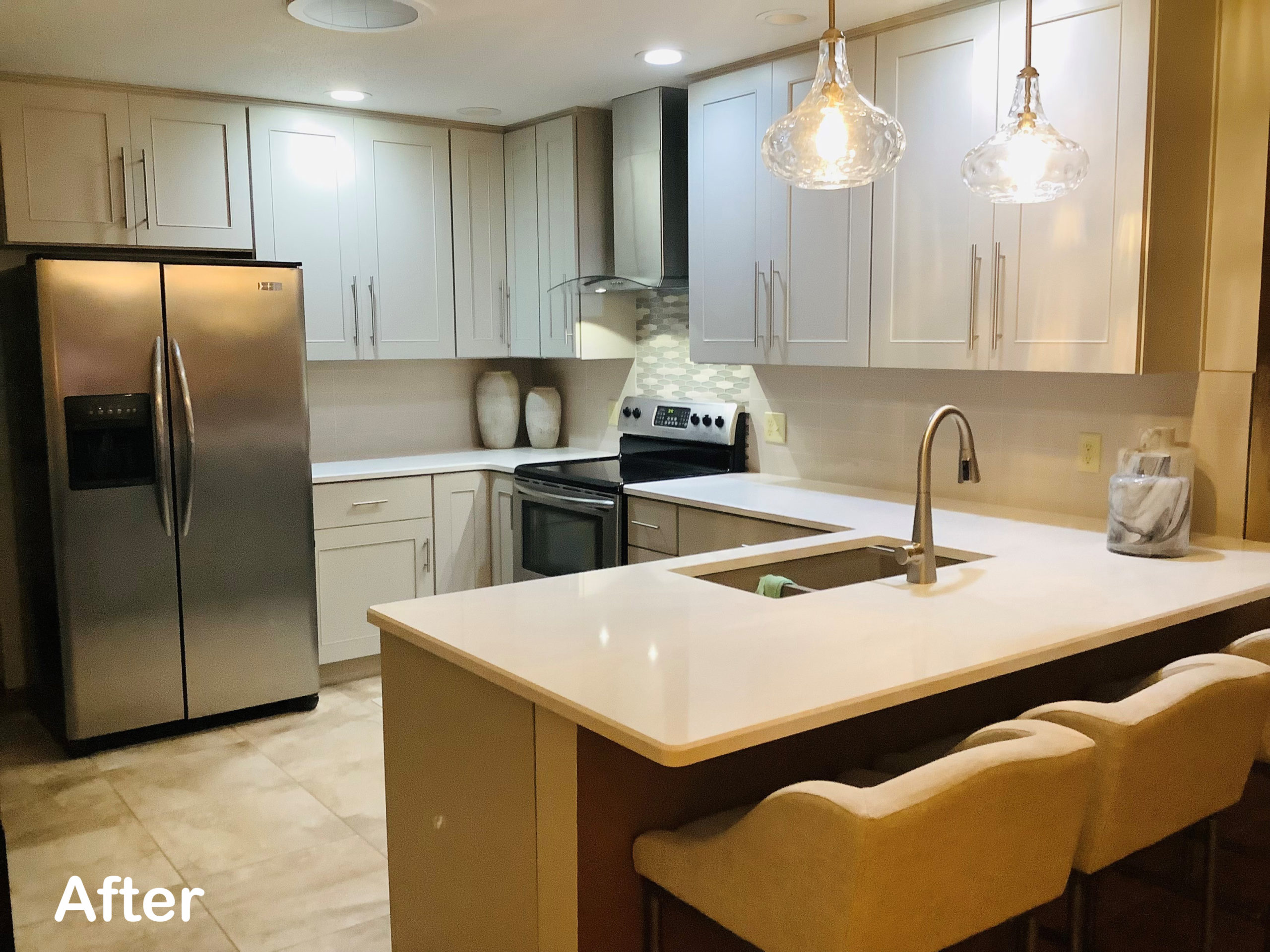
Project Location: Menomonie, WI
Remodel type: New Cabinetry
Type of door style: Kitchen Solvers Classic Collection Bristol
Remodel style: Modern
Color: Boulder
Countertop: Cambria Quartz
Countertop color: Delgado
For more information about this project, please visit Kitchen Solvers of Eau Claire’s Blog.
Find a location near you.
The post Kitchen of the Month Winner for New Cabinets for November appeared first on Kitchen Solvers.
Which Kitchen Layout Suits Your Home Best?
Oftentimes, the remodeling world can be stressful to navigate. With so many options, styles, and designs, it’s hard not to occasionally feel overwhelmed. And along with each decision comes an added price. At Kitchen Solvers, we know a kitchen remodel can be timely and costly. One of the most important aspects of any kitchen is your space’s layout. The layout is what determines how easy your kitchen is to navigate and how convenient it is for both cooking and entertaining. If you want to make sure you get the most out of your kitchen, optimizing all your given space will ensure easy navigation and top convenience. Read below to learn about which kitchen layout suits your home best.
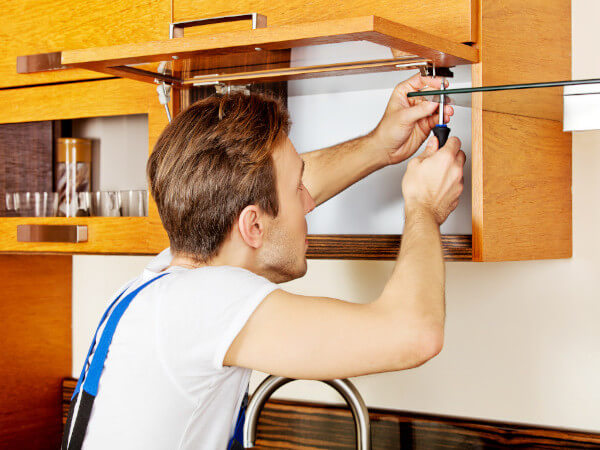
L-Shaped
This layout has become increasingly popular because it offers a very open feel to the kitchen. The L-shaped kitchen has two walls which intersect at a 90-degree angle that feature all the appliances. Often one of the walls is longer than the other to keep space open. Keep in mind working in the kitchen causes you to have your back to the rest of the house, so installing an island can help you prep meals and face people.
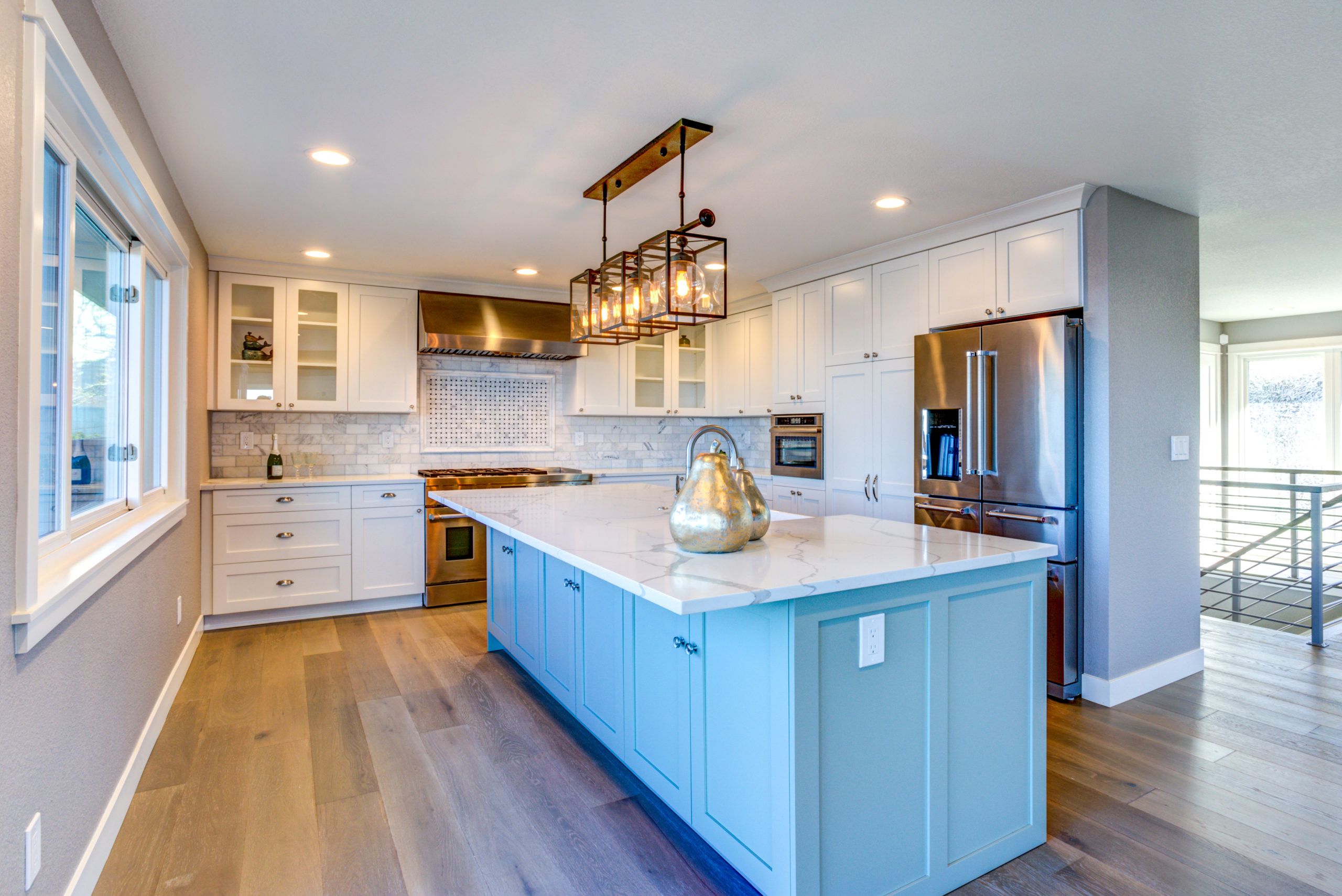
U-Shaped Kitchen
The U-shaped kitchen, also known as the horseshoe layout, adds a third wall to the L-shaped format. This kitchen layout provides workspace on all three sides and gives seamless countertop space. This layout works great in any size kitchen! Normally, homeowners will make the third wall an island or peninsula to help optimize traffic flow.
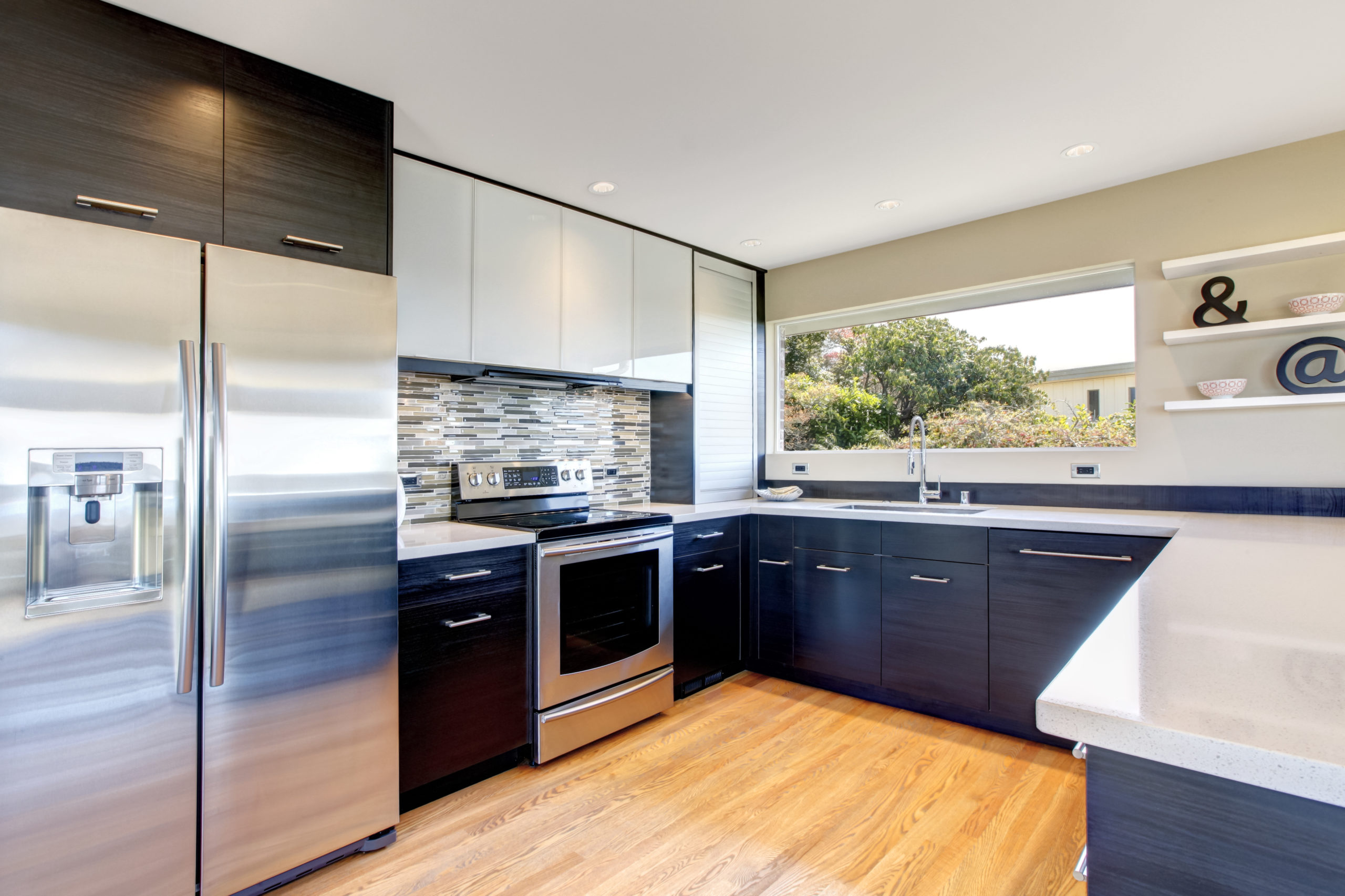
Galley Kitchen
A galley or one-wall kitchen is the most popular layout amongst homeowners because it makes the most out of the available space. A one-wall layout has the appliances and counters all lined up together which makes installation quick and convenient. Most customers choose to have an island compliment this set up to increase counter space and functionality.
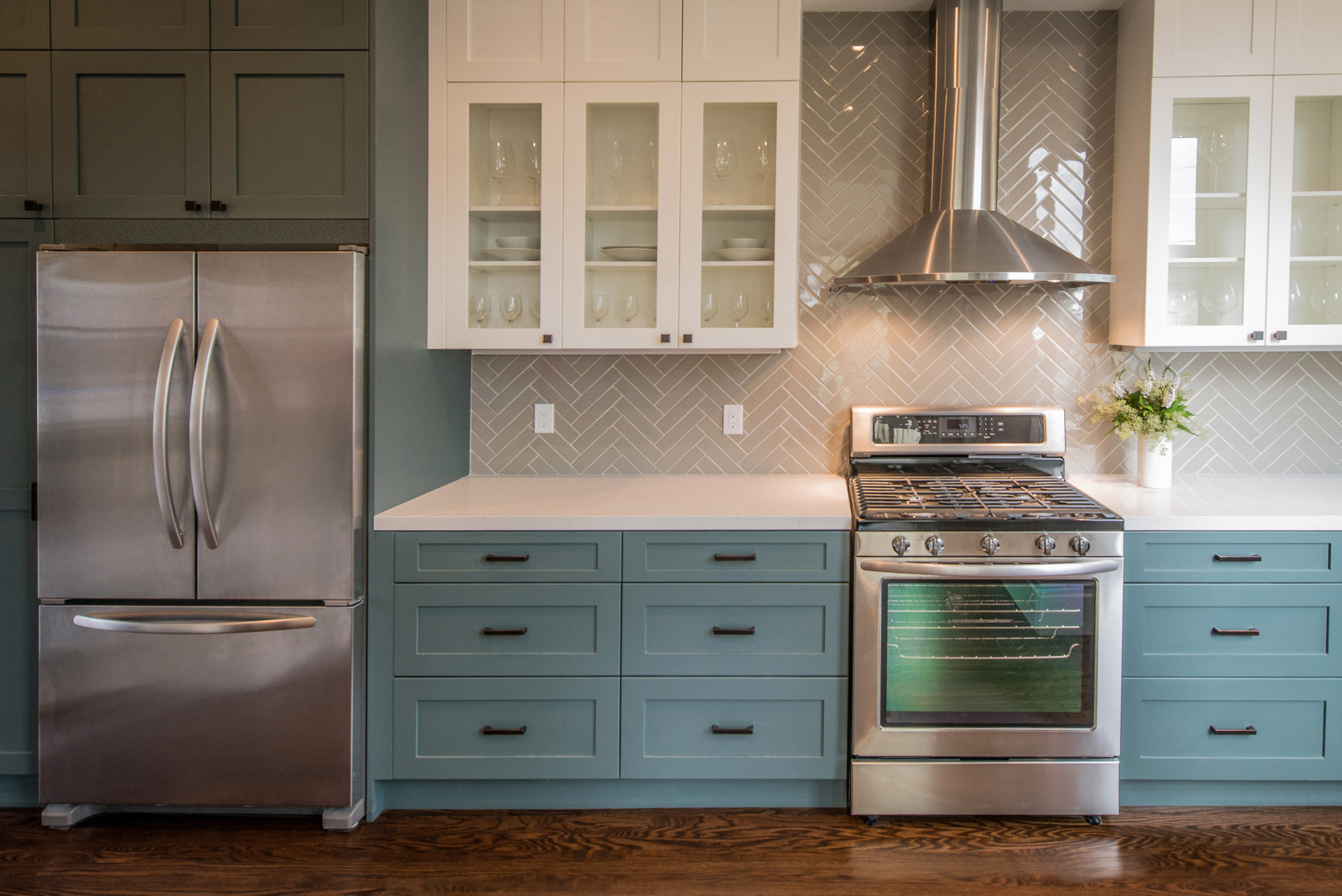
Setting Up Appliances and Sections
When it comes to setting up your appliances and sections, there are a few factors to keep in mind. Each appliance and section has its own traits, and while they often work together with other parts of your kitchen, they still have individual requirements to account for. This is true for appliances like stoves and sinks in addition to sections like cabinets and islands.
Stoves and ovens are an essential aspect of any kitchen, but there’s something important to remember when placing them. To make ventilation easy, or even possible, your stove and oven combo will need to be placed on an exterior wall. Installing ventilation over an island or in the middle of your home can be costly and complicated.
Islands are a common addition to high-end kitchens, but you need to consider where they’re implemented. An island that’s too close to the side of your kitchen will make maneuverability difficult. On the other hand, an island that’s too far away will cease to serve a convenient purpose. It’s just another surface that you must walk all the way over to.
Kitchen Solvers
At Kitchen Solvers, it’s our job to ensure that you have the most Pleasant Remodeling Experience. Making sure you’re constantly blown away by your home is part of our job description. Whether you need storage solutions, a design upgrade, an island installed, a cabinet reface, or want to start from scratch with a whole new kitchen remodel, Kitchen Solvers is here to make your dreams a reality. Also, feel free to check out our blog articles which cover everything from Adding an Easy Color Pop to Your Kitchen! to What is Cabinet Refacing and Why Should I Consider it for My Home?
The post Which Kitchen Layout Suits Your Home Best? appeared first on Kitchen Solvers.
Common Questions to Ask When Beginning Your Kitchen Remodel
Your kitchen is the heart of your home serving a multitude of purposes for you and your loved ones. When it comes to the heart of your home, you want to make sure it’s entrusted to someone who will respect and cherish it. That’s why choosing a remodeler is one of the most important steps in your remodeling journey. But, how do you know which remodeler is right for your unique project? Follow these 4 commonly asked questions when beginning your remodel journey to ensure your home and vision are taken the upmost care of.
1. What experience do you have with this type of remodeling project?
Remodeling contractors often have different skill sets and while one might have done a great job on your neighbor’s garage or backyard shed, that doesn’t make them qualified to remodel your kitchen or bathroom. Ask potential contractors for a list of past projects they have completed that are similar in scope to what you have in mind. Don’t hesitate to contact prior customers for their thoughts on contractors work quality, adherence to schedule, and overall competence. The same can also be true when considering the dollar amount of a project – a $30,000 kitchen remodeling project often requires a different level of expertise than one that costs $3,000.
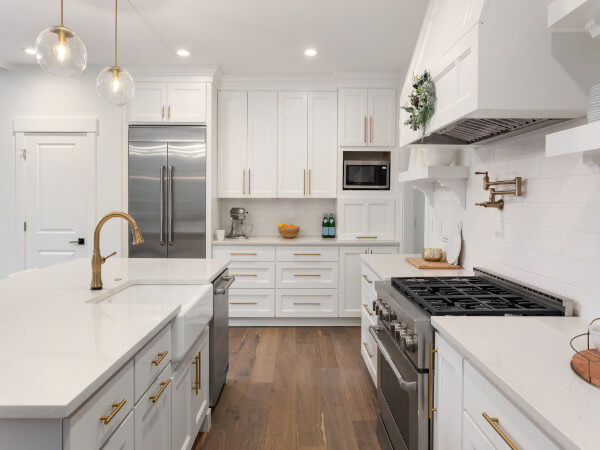
2. Can You Work Within My Budget?
The perfect kitchen design doesn’t do you much good if it’s out of your price range. Discussing budget early on will allow a designer to give you an idea of whether or not they will be able to work within your budget. You don’t want to work with a designer who only designs with very high-end, expensive products, if your budget is more in the middle range for kitchen remodels. Be honest and firm with your kitchen designer about your budget and early on make sure your remodeling dreams are feasible with your budget.
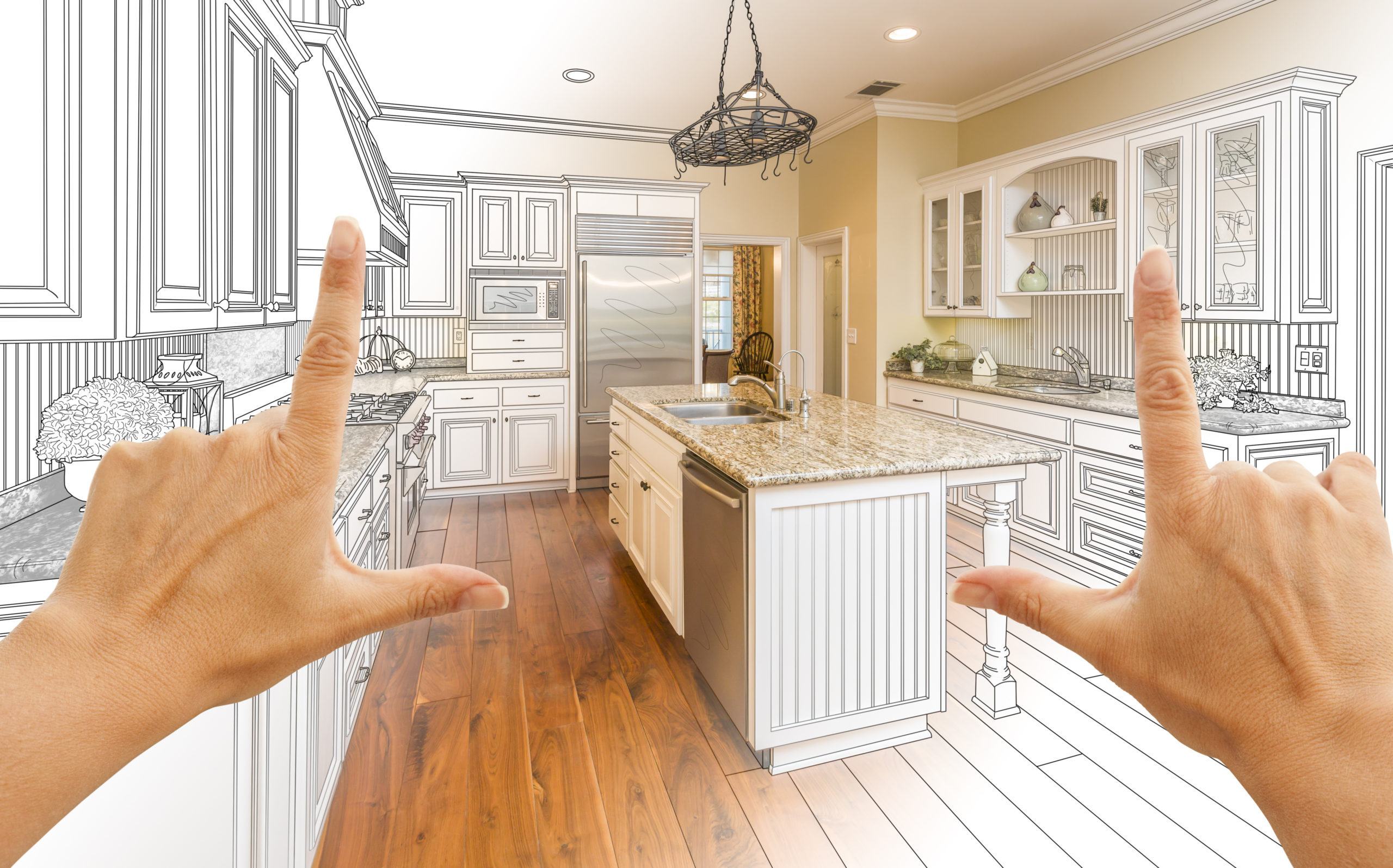
3. How Much Input Will I Have?
Hiring a kitchen designer is for the sole purpose of creating a space that suits the needs and desires of you and your family- not a kitchen that demonstrates their talent for design. An excellent kitchen designer should take time to find out what remodeling ideas you have, your family’s lifestyle, and even tie their work in with the overall style of your home. Find a kitchen designer who is willing to make your ideas be at the center of the project not backstage.

4. Can I Review Examples of Your Past Work?
Samples of past kitchen design work is a must. You need to know if the designers have experience creating a number of different kitchen design options and ideas to consider. You should eliminate any kitchen designers who seemingly use the same design elements over and over again. Instead, you want a designer who can be versatile and eclectic in style and design choices. You want to interview designers who are creative thinkers with the ability to clearly communicate their design concepts.
Kitchen Solvers
At Kitchen Solvers, we want to ensure that you, the homeowner, protect and preserve your beautiful kitchen. The most important factor in how to make a kitchen remodel easy is getting help from professionals. At Kitchen Solvers, our expert design team can help you create the ultimate kitchen that fits your budget and offers some of the best features and styles available.
And be sure to read our helpful articles: How to Make a Kitchen Remodel Easy and Confused about Cabinet? A Guide to a Cabinet Reface or Replace!
The post Common Questions to Ask When Beginning Your Kitchen Remodel appeared first on Kitchen Solvers.
Did you miss our previous article…
https://www.thekawaiikitchen.com/?p=707
Millennials’ Impact Seen Increasing for 2022 Kitchen, Bath Designs
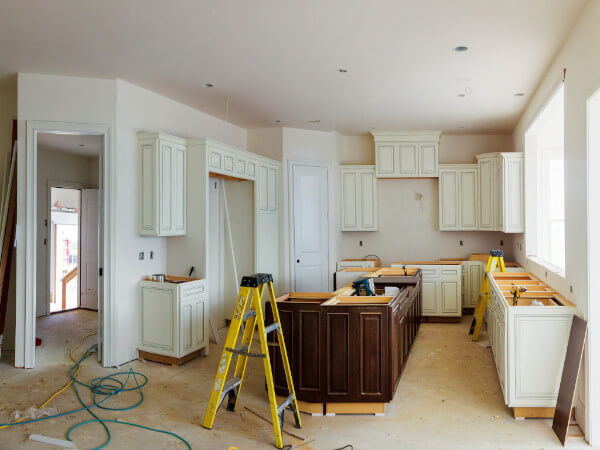
HACKETTSTOWN, NJ — Millennial clients – particularly those with children – are increasing in influence while the impact of Baby Boomer clients is gradually declining and Gen X is remaining constant, according to a 2022 Design Trends Forecast released this week by the National Kitchen & Bath Association.
The NKBA’s annual design trends forecast points to a gradual, yet palpable, shift in the primary customer base for new and remodeled kitchens and baths, after several decades in which the market was driven largely by a huge cohort of Baby Boomers (aged 57-75) and Gen Xers (aged 41-56) consumers.
While baby boom and Gen-X consumers remain the industry’s predominant buying force, the steady increase in business from Millennial clients (ages 25-40) is increasingly impacting both market share and anticipated kitchen and bath design trends, according to the NKBA, which said Millennials’ impact has “a high probability of increasing in the future.”
“Those working with Millennials see slightly less-expensive projects, but that’s likely driven by Millennials’ lower disposable income during their current life stage,” said the NKBA, whose 2022 Design Trends Forecast was based on a survey of approximately 650 designers, dealers, and other design professionals. The survey’s aim was to identify styles, features and materials that are expected to be more popular in the next several years; to identify the products that have the most dramatic impact on today’s kitchens and bathrooms; to assess if there are notable variations in designer client base profiles; and to predict if client base profiles are predictors of perceived design trends.
Among the overarching themes emerging from the NKBA’s 2022 survey is that kitchen clients generally want flex space for work, touchless fixtures, easy-to-clean surfaces, outdoor living areas, LED lighting and recycling storage. There is also a concerted desire for mobile-friendly spaces, healthy cooking, app-controlled appliances and voice-activated lighting, the NKBA said.
In the bathroom, consumers want a large shower, and are likely to remove tubs in order
to allocate more space or access to storage/dressing areas, the NKBA said. There is also a pronounced need for energy and water efficiency, connected products such as water temperature controls, entertainment and communication, the association added.
In general, new kitchen and bathroom design is emerging from nature-inspired themes, the NKBA reported. “Organic, natural styles are prominent in both kitchens and bathrooms, especially among Millennials, (and) increased natural light with large, high-performance windows and doors for outdoor access will be prominent,” the NKBA said.
“Homeowners have a desire for spaces that can multi-function,” the NKBA observed, pointing to a growing trend toward large islands for food prep that also function as dining tables, homework and work from home; flexible space for home office activities; pantries that include space for storage and a working area for small appliances; and workstation sinks with built-in features (drying racks,
cutting boards, etc.) In addition, bathrooms that connect to dressing areas and/or laundry facilities, and vanities and medicine cabinets with outlets are also experiencing increased popularity.
When designing new spaces, homeowners are generally thinking about the following:
n Cleanliness: easy-to-clean surfaces and countertops that are sanitary and non-porous. The current strong demand for quartz is expected to continue, as are the popularity of larger-format tile or slabs with less grout, and touchless faucets.
n Sustainable design: 100% LED lighting; a dedicated recycling area; low-E windows and doors; Energy star/efficient products; EPA WaterSense fixtures; VOC-free paint; products with recycled materials, and radiant flooring.
n Universal design: spaces that will allow for aging in place; curb-less showers; fewer free-standing tubs, grab bars, seats in showers and-held shower heads.
Although homeowners are excited about integrated technology, it is not being utilized in most projects. Specifically, only 30% and 21% of kitchen and bath projects, respectively, include integrated technology features, the NKBA reported.
“Designers have new ways to interact with their clients, especially Millennials,” the NKBA said. “Future design projects will include a mix of in-person and virtual meetings. In-person meetings both in designer’s offices and at the client’s home will be most prominent.
“Designers will (also) take advantage of virtual channels with video calls and video meetings with clients,” NKBA researchers added. “Millennials are more open to virtual meetings while Boomers are looking for regular onsite meetings at their home.”
The post Millennials’ Impact Seen Increasing for 2022 Kitchen, Bath Designs appeared first on Kitchen & Bath Design News.
Did you miss our previous article…
https://www.thekawaiikitchen.com/?p=694
Challenges Persist as 2021 Winds to Close
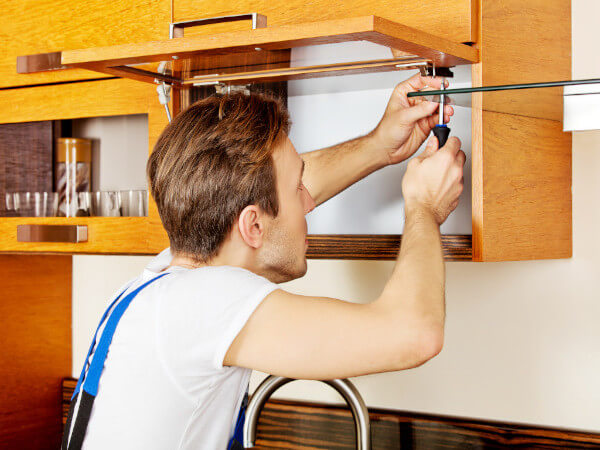
The U.S. housing and residential remodeling markets continued to post gains as 2021 wound to a close, although COVID-related supply chain disruptions, coupled with labor and materials shortages, continued to put a crimp on more-robust growth. Among the key statistics and forecasts released in recent weeks by government agencies, research firms and industry-related trade associations were the following:
RESIDENTIAL REMODELING
Demand for remodeling remains strong, and remodelers “are doing quite well as long as they can adequately deal with material and labor shortages,” according to the latest Remodeling Market Index (RMI) compiled by the National Association of Home Builders. The Washington, DC-based NAHB last month released its NAHB/Royal Building Products Remodeling Market Index (RMI) for the third quarter of 2021, posting a reading of 87, up five points from the third quarter of 2020. The finding is a signal of residential remodelers’ confidence in their markets, for projects of all sizes, the NAHB said. “We are seeing strong demand and continued optimism in the residential remodeling market, despite the fact that supply constraints are severe and widespread,” said NAHB Chief Economist Robert Dietz. “For example, well over 90% of remodelers in the third quarter RMI survey reported a shortage of carpenters. And 57% of remodelers reported having slightly raised prices for projects over the last six months, with another 28% indicating a significant increase in price, due in part to higher material costs and ongoing strong demand. Half of these remodelers reported some pricing out of demand due to higher prices for remodeling projects.”
HOUSING STARTS & NEW-HOME SALES
Single-family home sizes are reportedly rising as an offshoot of the COVID-19 pandemic, reversing a recent trend toward downsizing, as homeowners are seeking additional residential space for a wider range of purposes, particularly teleworking and school-related activities. According to the National Association of Home Builders, the median size of a newly built single-family home increased to 2,297 sq. ft., while the average size for new single-family homes increased to 2,540 sq. ft. Following Great Recession lows, home sizes rose between 2009 to 2015, as entry-level new construction was constrained, according to the NAHB. In contrast, home sizes declined between 2016 and 2020, as more starter homes were developed, the NAHB said. “Going forward, we expect home sizes to increase again, given a shift in consumer preferences for more space due to the increased use and roles of homes in the post-COVID-19 environment,” said NAHB’s Dietz.
EXISTING-HOME SALES
Current high prices are resulting in “an unbalanced market,” although home prices would “normalize with additional supply,” according to the chief economist for the National Association of Realtors. Total housing inventory, according to the latest NAR figures, was down 13.4% from one year ago. Unsold inventory sat at a 2.6-month supply at the current sales pace, down from 3.0 months at the same time last year, the NAR reported. The median existing-home price was up 14.9% from the same time in 2020. The market has witnessed more than 100 straight months of year-over-year gains, the NAR noted, adding that the pace of price appreciation has outpaced wage gains, “making homeownership increasingly unattainable.”
The post Challenges Persist as 2021 Winds to Close appeared first on Kitchen & Bath Design News.
Did you miss our previous article…
https://www.thekawaiikitchen.com/?p=688
Examining the Origins of Creativity
Have you ever been asked, “Where did you get that idea?”
Have you ever wondered what creativity is, and where ideas come from? I have – all my adult life. While there are many answers, I think a great one is, “It’s a gift to be shared.”
What I’m talking about specifically here are unique solutions that solve problems, like storage needs and designing for function and safety. Combine these challenges with the homeowner’s desire for a unique appearance that fits their lifestyle, and the result? We have the makings of an award-winning kitchen or bathroom.
Design award applications usually require a summary of how we solved the project owner’s problems, and the recap makes before-and-after photos more relevant. If our entries offer original solutions, they deserve praise. The recognition boosts our confidence.
THE ORIGINS
Where does creativity originate? You’re taking a shower, and an idea flashes out of nowhere. You think to yourself, “What if I…?” You can’t wait to test the reality of your idea on your clients’ plans. From that idea comes another one, and another one. It’s like someone unlocked the vault of ingenious results for you. You’re motivated.
Albert Einstein said, “Creativity is intelligence having fun.” He had intimate knowledge of the universe, and he understood visionary imagination.
As kitchen-bath design specialists, we have a collection of skills and information acquired through our experience. Our intelligence allows us to apply the knowledge to solve problems. But, it’s more than that. Creativity frees our minds to absorb knowledge. It enables alternative ways of thinking.
How do you feel when you discover a spectacular new product at the Kitchen & Bath Industry Show, or in a Kitchen & Bath Design News article? There’s a tingle of excitement, and you can’t wait to solve homeowners’ problems with it. Creativity unblocks our old patterns of thinking. As a result, we’re more receptive to new ideas.
I’ve experienced good luck with product information that got tucked in the “future use file” of my mind. For example, I recommended a Duravit all-glass pedestal lavatory to a new client six months after I learned about it. She still loves it!
And I remember the drop-dead gorgeous Vetrazzo “Sky” countertop that wowed clients when I created a new laundry room for them – two years after discovering Vetrazzo for a blog. Then there was the joy I felt recently, saving a client over $3,000 by substituting bronze plumbing fittings I’d seen in an online newsletter last year.
These experiences are not uncommon for us.
Creativity is fun. We lose track of time when we’re engrossed in creating plans for a client or researching the right products that will make their hearts sing. Getting into a “zone” is like meditating. Experts agree that this helps us live longer. Somehow, we find a way to balance our desire to innovate and perform boring – but necessary – tasks.
Creative ideas are everywhere, always available to us when we need or want to improve our world. One way to explain it is finding a need and then creating a solution. Creativity helps draw out what is already there waiting to be used so that possibilities can emerge. Albert Einstein understood this concept and taught it passionately.
Early in my career, I had a client who wanted to store two sets of eating utensils in her small condominium kitchen with space for only five drawers. I designed a drawer within a drawer, instructing the cabinetmaker to lower the drawer back and then install full-extension glides backward on the top section so it slid back. About six months later, Rev-A-Shelf introduced the same solution for the mass market. So, I was solving an individual need at the same time that Rev-a-Shelf was solving a popular need.
BUILDING CONNECTIONS
Creativity builds intercultural and intergenerational connections.
This is shown by the worldwide acclaim of America’s architectural genius, Frank Lloyd Wright. He died in 1959, at 91. Yet his work still inspires architects and designers 62 years later. Wright was the first architect in history to use cantilevering in his famous Mill Run, Pennsylvania home. He designed “Fallingwater” for Edgar Kaufman in 1935. Evidence of his continuing popularity? Architects and designers are recreating Wright’s “Prairie-style” homes for today’s homeowners.
I love one of the stories about Wright – and there are thousands! He had very little income from his architecture practice for about 12 years (1922–1934). But he kept drawing plans and renderings for residences and public buildings. He also created graphic art for postcards. And he was a prolific writer. Hundreds of his articles appeared in House Beautiful and other popular magazines during that period. His self-promotion paid off. Clients began hiring him in 1934 after they recovered from the depression. He never looked back, proving that creativity is nurturing. Wright had more successful commissions in the last 30 years of his life than he had in the first 61 years!
Like Wright and other well-known innovators, today’s designers will impact future designers. They will inspire and motivate everyone to achieve their own success. We see this in our profession now. Many peers earn honors for their work because they are fearless in their creative expression. Their work will pass the test of time. They are not bound to what’s popular now because they are thinking ahead to the future. They have curiosity and open minds to play the “What if?” game. They often win.
But we see only the wins, not the losses. Creative people have a great habit of learning from every experience. They’re driven to improve themselves and everything around them.
I became aware of this when I taught Western design to Japanese interior design students in San Francisco and gave them a special assignment. They had to create a large master bathroom in a 17’x17′ area. Naturally, they were eager to learn and use the new skills they’d acquired. Not accustomed to large bathrooms, the students had fun uncorking their creativity.
There was one student, Izumi, who lit up the room with her enthusiastic ideas and questions. When it was time to review her plan one-on-one, she was trembling, afraid that I would criticize her work. Her plan wasn’t to scale. But her design was unique and it earned my praise for achieving something radically different. She designed a round bathroom with many windows surrounding a center closet! We joyfully worked together after class, figuring how to make her idea possible.
Like Izumi’s bathroom, I’ve come full circle – back to where I started, with the same question: What is creativity, and where does it come from? The conclusion: Creativity, like love, is an unlimited feeling, indefinable.
No, creativity is love. 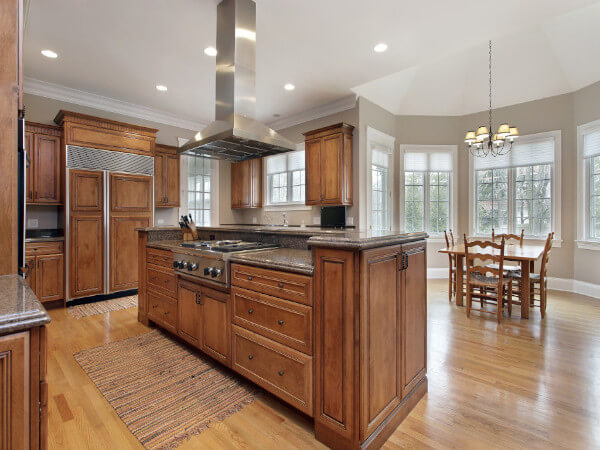
Diane Plesset, CMKBD, CAPS, NCIDQ is the principal of D.P. Design in Oregon City, OR and has over 35 years of experience as a kitchen and bath designer. She is the author of the award-winning book, THE Survival Guide: Home Remodeling, and has been the recipient of numerous design awards. Named a 2019 KBDN Innovator, Plesset has taught Western design to students of the Machida Academy in Japan and has a podcast, “Today’s Home.”
The post Examining the Origins of Creativity appeared first on Kitchen & Bath Design News.
Did you miss our previous article…
https://www.thekawaiikitchen.com/?p=676
Wellborn Cabinet Marks Alabama Factory Expansion
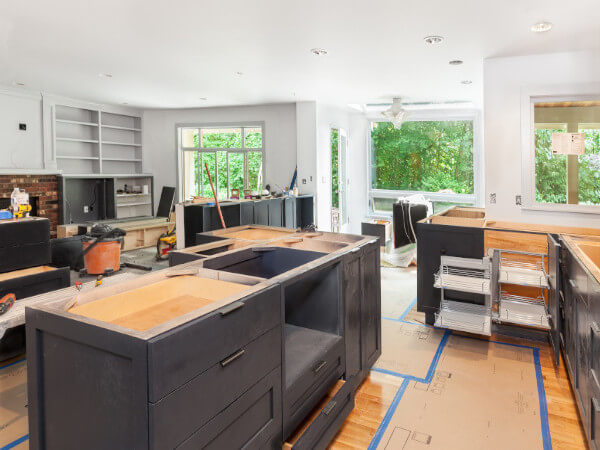
ASHLAND, AL — Wellborn Cabinet Inc. has announced the groundbreaking for a major expansion of the company’s cabinet manufacturing facility here.
The $15-million expansion will add more than 175,000 sq. ft. to the 60-year-old company’s cabinet manufacturing factory, impacting more than a dozen facets of the company’s operations, Wellborn officials said. The expansion is expected to result in the creation of more than 200 jobs, the Ashland, AL-based company added.
“With the help of our local, state and federal officials, along with our local schools, we’ve been blessed with the ability to undertake this expansion and have the opportunity to add these jobs,” said Wellborn Cabinet CEO Paul Wellborn. “We’re especially thankful for all of our dedicated employees, who have helped make all of this possible.”
The post Wellborn Cabinet Marks Alabama Factory Expansion appeared first on Kitchen & Bath Design News.
Did you miss our previous article…
https://www.thekawaiikitchen.com/?p=598